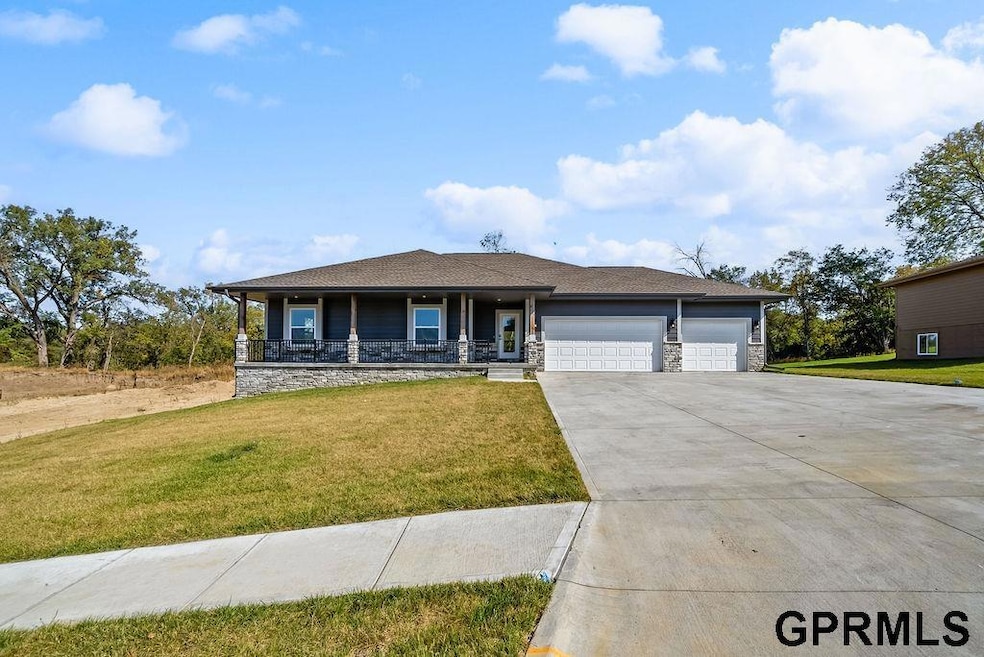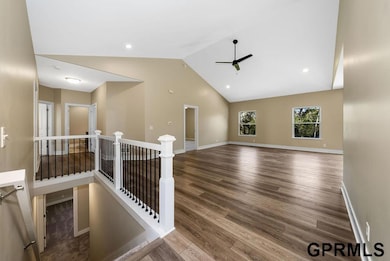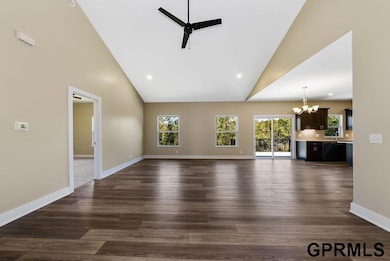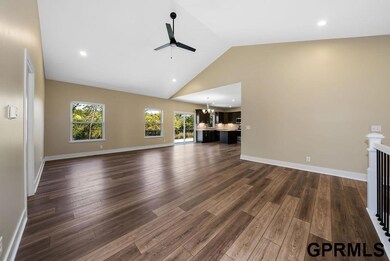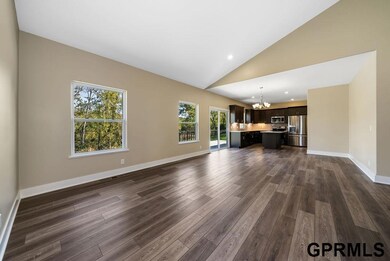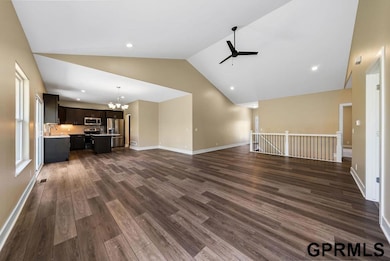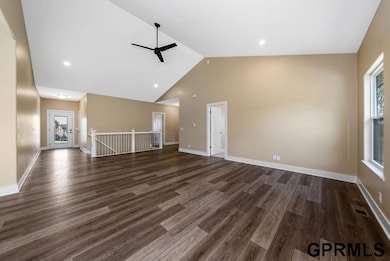
1325 Copper Mountain Dr Crescent, IA 51526
Estimated payment $3,045/month
Highlights
- New Construction
- Ranch Style House
- 3 Car Attached Garage
- Deck
- Covered patio or porch
- Jack-and-Jill Bathroom
About This Home
Discover the perfect blend of comfort, space, and small-town charm in this beautifully designed ranch home. With a finished basement, this property offers ample living space and versatility to fit any lifestyle. 4 Bedrooms, 3.5 Bathrooms Open-Concept Living with a cozy Kitchen with modern appliances and plenty of counter space. Main-Level Master Suite with walk-in closet and en-suite bath. Fully Finished Basement perfect for a home theater, game room, or additional living quarters Huge 3-Car Garage. Set on a large lot with room for outdoor activities or gardening. Located in a quiet, close-knit town offering peace and community. Perfect for families or anyone seeking a quieter pace of life, yet still within easy access to city amenities. 15,000.00 grant available for all buyers!
Home Details
Home Type
- Single Family
Est. Annual Taxes
- $138
Year Built
- Built in 2024 | New Construction
Lot Details
- 0.5 Acre Lot
- Lot Dimensions are 84 x 180 x 159 x 180
- Sprinkler System
HOA Fees
- $8 Monthly HOA Fees
Parking
- 3 Car Attached Garage
- Garage Door Opener
Home Design
- Ranch Style House
- Concrete Perimeter Foundation
Interior Spaces
- Ceiling height of 9 feet or more
- Ceiling Fan
- Partially Finished Basement
- Basement Windows
- Fire Sprinkler System
Bedrooms and Bathrooms
- 3 Bedrooms
- Jack-and-Jill Bathroom
Outdoor Features
- Deck
- Covered patio or porch
Schools
- Lewis And Clark Elementary School
- Gerald W Kirn Middle School
- Abraham Lincoln High School
Utilities
- Forced Air Heating and Cooling System
- Heating System Uses Gas
- Cable TV Available
Community Details
- Association fees include common area maintenance
- Golden Hills Phase Ii Llc Association
- Built by Golden Hills Phase II LLC
- Golden Hills Phase Ii Llc Subdivision
Listing and Financial Details
- Assessor Parcel Number 764426230013
Map
Home Values in the Area
Average Home Value in this Area
Tax History
| Year | Tax Paid | Tax Assessment Tax Assessment Total Assessment is a certain percentage of the fair market value that is determined by local assessors to be the total taxable value of land and additions on the property. | Land | Improvement |
|---|---|---|---|---|
| 2024 | $138 | $251,600 | $78,300 | $173,300 |
| 2023 | $138 | $8,810 | $8,810 | $0 |
| 2022 | $160 | $8,810 | $8,810 | $0 |
Property History
| Date | Event | Price | Change | Sq Ft Price |
|---|---|---|---|---|
| 06/25/2025 06/25/25 | Pending | -- | -- | -- |
| 02/04/2025 02/04/25 | For Sale | $545,000 | -- | $196 / Sq Ft |
Similar Homes in Crescent, IA
Source: Great Plains Regional MLS
MLS Number: 22503086
APN: 7644 26 230 013
- 1318 Silver Ln
- 1314 Silver Ln
- 1335 Copper Mountain Dr
- 1339 Copper Mountain Dr
- 727 Old Lincoln Hwy
- 20 ACRES Old Lincoln Hwy
- 32 ACRES Old Lincoln Hwy
- 907 Johnson St
- 114 Riordan St
- 21778 185th St
- 22904 Riverroad N
- 21033 Old Lincoln Hwy
- 61.50ACRES Honeysuckle Rd
- 71.95ACRES Honeysuckle Rd
- 421 Hartman Ave
- 18640 Cathy Ln
- 5415 N 6th Ave
- 6904 N 16th St
- 18267 Northline Dr
- 5323 N 8th St
