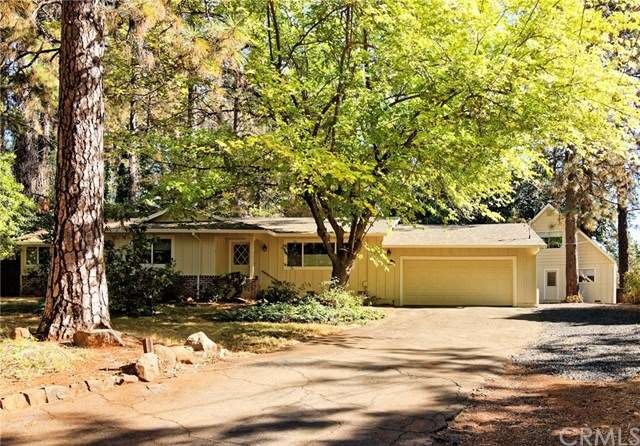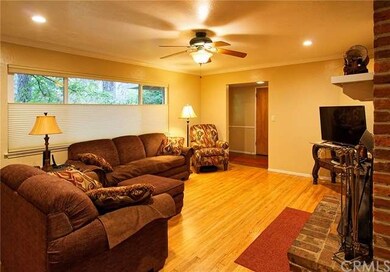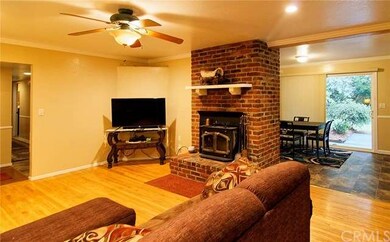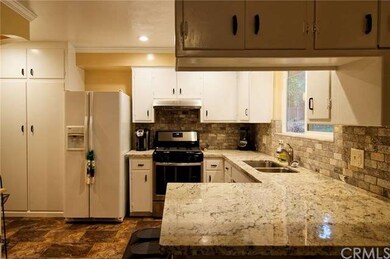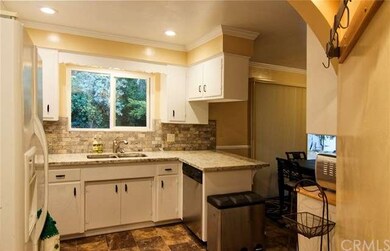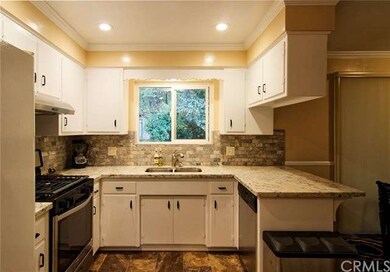
1325 Deodara Way Paradise, CA 95969
Highlights
- Wood Burning Stove
- Bonus Room
- No HOA
- Wood Flooring
- Granite Countertops
- Courtyard Views
About This Home
As of July 2019Wow, where do I start! This lovely home has so many great features and upgrades. New Granite in Kitchen, along with new Black/Stainless Range/Dishwasher. New flooring throughout most of the home. Original hardwood in living room, cozy wood burning stove along with easy top down/bottom up honeycomb blinds with matching easy slide for sliding door off dining room. Crown molding throughout. New exterior paint this year on home and shop. Interior paint and dual pane windows 2 year ago. New roof on house and shop 3-4 years ago. New septic tank 2016. New recessed lighting in living room and kitchen. Attached 2 car garage with detached 2 story 819 square foot shop offering 3rd car plus carpeted office, and second story carpeted large bonus room. Walk-in closets in master and 3rd bedroom. Pest & Septic Clearances and Whole House & wood stove reports. End of cul-de-sac, half an acre, private back yard! RV Parking. Not only does the home itself have so much to offer but the neighborhood has as well, with neighborhood watch and yearly block party potluck in October, next year will be the 6th annual. Honestly folks, this home has it all!
Last Agent to Sell the Property
Century 21 Select Paradise License #01261934 Listed on: 10/29/2016

Last Buyer's Agent
Donald Anderson
Don Anderson Real Estate License #00860761
Home Details
Home Type
- Single Family
Est. Annual Taxes
- $2,416
Year Built
- Built in 1962
Lot Details
- 0.51 Acre Lot
- Cul-De-Sac
- Partially Fenced Property
- Wood Fence
- Irregular Lot
- Back and Front Yard
- Property is zoned TR
Parking
- 3 Car Attached Garage
- Parking Available
- Driveway
Home Design
- Turnkey
- Composition Roof
- Wood Siding
- Concrete Perimeter Foundation
- Stucco
Interior Spaces
- 1,441 Sq Ft Home
- 1-Story Property
- Crown Molding
- Ceiling Fan
- Recessed Lighting
- Wood Burning Stove
- Fireplace Features Masonry
- Double Pane Windows
- Blinds
- Living Room with Fireplace
- Bonus Room
- Game Room
- Courtyard Views
- Laundry Room
Kitchen
- Eat-In Kitchen
- Breakfast Bar
- Gas Range
- Range Hood
- Dishwasher
- Granite Countertops
- Disposal
Flooring
- Wood
- Carpet
- Vinyl
Bedrooms and Bathrooms
- 3 Main Level Bedrooms
- Walk-In Closet
- Dressing Area
- 2 Full Bathrooms
Outdoor Features
- Covered patio or porch
- Separate Outdoor Workshop
- Shed
Utilities
- Whole House Fan
- Forced Air Heating and Cooling System
- Heating System Uses Natural Gas
- Natural Gas Connected
- Conventional Septic
- Cable TV Available
Community Details
- No Home Owners Association
- Foothills
Listing and Financial Details
- Assessor Parcel Number 053300008000
Ownership History
Purchase Details
Purchase Details
Home Financials for this Owner
Home Financials are based on the most recent Mortgage that was taken out on this home.Purchase Details
Home Financials for this Owner
Home Financials are based on the most recent Mortgage that was taken out on this home.Purchase Details
Purchase Details
Home Financials for this Owner
Home Financials are based on the most recent Mortgage that was taken out on this home.Purchase Details
Home Financials for this Owner
Home Financials are based on the most recent Mortgage that was taken out on this home.Purchase Details
Purchase Details
Home Financials for this Owner
Home Financials are based on the most recent Mortgage that was taken out on this home.Purchase Details
Home Financials for this Owner
Home Financials are based on the most recent Mortgage that was taken out on this home.Purchase Details
Home Financials for this Owner
Home Financials are based on the most recent Mortgage that was taken out on this home.Purchase Details
Home Financials for this Owner
Home Financials are based on the most recent Mortgage that was taken out on this home.Similar Homes in Paradise, CA
Home Values in the Area
Average Home Value in this Area
Purchase History
| Date | Type | Sale Price | Title Company |
|---|---|---|---|
| Quit Claim Deed | -- | None Available | |
| Grant Deed | $24,500 | Mid Valley Title & Escrow Co | |
| Grant Deed | $280,000 | Mid Valley Title & Escrow Co | |
| Grant Deed | -- | Mid Valley Title & Escrow Co | |
| Interfamily Deed Transfer | -- | None Available | |
| Grant Deed | -- | -- | |
| Quit Claim Deed | -- | -- | |
| Interfamily Deed Transfer | -- | -- | |
| Grant Deed | $200,000 | Fidelity Natl Title Co Of Ca | |
| Grant Deed | $137,000 | Bidwell Title & Escrow | |
| Grant Deed | $135,000 | Mid Valley Title & Escrow Co |
Mortgage History
| Date | Status | Loan Amount | Loan Type |
|---|---|---|---|
| Previous Owner | $100,001 | Commercial | |
| Previous Owner | $164,000 | Fannie Mae Freddie Mac | |
| Previous Owner | $160,000 | Purchase Money Mortgage | |
| Previous Owner | $26,000 | Stand Alone Second | |
| Previous Owner | $139,200 | Unknown | |
| Previous Owner | $135,091 | FHA | |
| Previous Owner | $128,250 | Purchase Money Mortgage | |
| Closed | $6,000 | No Value Available |
Property History
| Date | Event | Price | Change | Sq Ft Price |
|---|---|---|---|---|
| 05/23/2025 05/23/25 | For Sale | $549,000 | +2140.8% | $308 / Sq Ft |
| 07/02/2019 07/02/19 | Sold | $24,500 | -18.1% | $17 / Sq Ft |
| 06/20/2019 06/20/19 | Pending | -- | -- | -- |
| 06/12/2019 06/12/19 | For Sale | $29,900 | -89.3% | $21 / Sq Ft |
| 12/02/2016 12/02/16 | Sold | $280,000 | -3.1% | $194 / Sq Ft |
| 11/15/2016 11/15/16 | Pending | -- | -- | -- |
| 10/29/2016 10/29/16 | For Sale | $289,000 | -- | $201 / Sq Ft |
Tax History Compared to Growth
Tax History
| Year | Tax Paid | Tax Assessment Tax Assessment Total Assessment is a certain percentage of the fair market value that is determined by local assessors to be the total taxable value of land and additions on the property. | Land | Improvement |
|---|---|---|---|---|
| 2025 | $2,416 | $353,438 | $120,212 | $233,226 |
| 2024 | $2,416 | $221,267 | $26,267 | $195,000 |
| 2023 | $1,750 | $155,752 | $25,752 | $130,000 |
| 2022 | $323 | $25,248 | $25,248 | $0 |
| 2021 | $317 | $24,753 | $24,753 | $0 |
| 2020 | $303 | $24,500 | $24,500 | $0 |
| 2019 | $340 | $35,000 | $35,000 | $0 |
| 2018 | $2,957 | $285,600 | $86,700 | $198,900 |
| 2017 | $2,912 | $280,000 | $85,000 | $195,000 |
| 2016 | $1,992 | $195,000 | $70,000 | $125,000 |
| 2015 | $1,900 | $185,000 | $65,000 | $120,000 |
| 2014 | $1,857 | $175,000 | $60,000 | $115,000 |
Agents Affiliated with this Home
-
Alexander Good

Seller's Agent in 2025
Alexander Good
Vana
(858) 373-9253
50 Total Sales
-
D
Buyer's Agent in 2025
Default zSystem
zdefault Office
-
Cindy Haskett

Seller's Agent in 2019
Cindy Haskett
Century 21 Select Paradise
(530) 570-3381
119 Total Sales
-
L
Buyer's Agent in 2019
Louis Diamond
eXp Realty of California, Inc.
-
D
Buyer's Agent in 2016
Donald Anderson
Don Anderson Real Estate
Map
Source: California Regional Multiple Listing Service (CRMLS)
MLS Number: PA16736231
APN: 053-300-008-000
- 1322 Deodara Way
- 1354 Elliott Rd Unit 27
- 1354 Elliott Rd Unit 15
- 1354 Elliott Rd Unit 9
- 1354 Elliott Rd Unit 3
- 1354 Elliott Rd Unit 14
- 0 N Libby Rd
- 1309 Nunneley Rd
- 1300 Elliott Rd
- 1412 Elliott Rd
- 5782 Deerpark Ln
- 1411 Elliott Rd
- 1150 Nunneley Rd
- 5785 Deanna Way
- 1410 Nunneley Rd
- 5909 Del Mar Ave
- 5712 Bonnie Ln
- 5709 Middle Libby Rd
- 1440 Gordon Way
- 5891 Hazel Way
