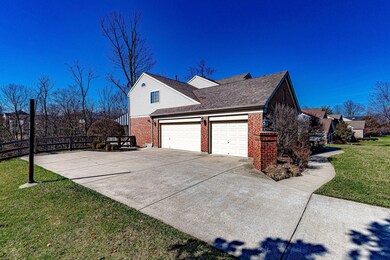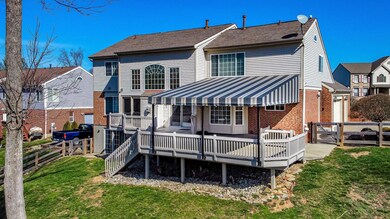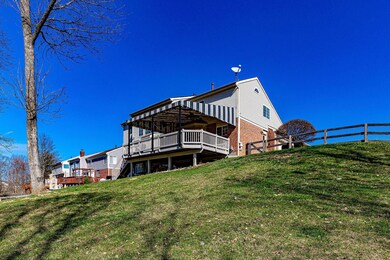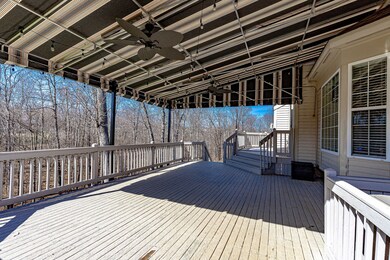
1325 Eagle View Dr Hebron, KY 41048
Hebron NeighborhoodHighlights
- Oak Trees
- View of Trees or Woods
- Tiered Deck
- Thornwilde Elementary School Rated A
- Fireplace in Primary Bedroom
- Traditional Architecture
About This Home
As of April 2023Beautiful 4 Bedroom, 4 FULL bath home on a private tree lined, half acre lot located on a quiet cul-de-sac street. Hardwood floors throughout the first floor. 4th bedroom on the first level, right next to a full bath. Perfect for a guest room or in-law suite. Come relax on the awning covered deck and take in the gorgeous setting. Primary includes a sitting/dressing room area w/fireplace, could also be a nursery. Fully fenced yard, newer HVAC, newer roof, 2 tiered deck, sprinkler system, landscape lighting, and a 3 car side entry garage. This house was in a MAGAZINE!
Home Details
Home Type
- Single Family
Est. Annual Taxes
- $4,956
Year Built
- Built in 1999
Lot Details
- 0.49 Acre Lot
- Property is Fully Fenced
- Wood Fence
- Front Yard Sprinklers
- Oak Trees
- Wooded Lot
- NA
Parking
- 3 Car Attached Garage
- Side Facing Garage
- Garage Door Opener
- Driveway
Property Views
- Woods
- Neighborhood
Home Design
- Traditional Architecture
- Brick Exterior Construction
- Poured Concrete
- Shingle Roof
- Vinyl Siding
Interior Spaces
- 3,858 Sq Ft Home
- 2-Story Property
- Wet Bar
- Dry Bar
- High Ceiling
- Ceiling Fan
- 2 Fireplaces
- Self Contained Fireplace Unit Or Insert
- Fireplace Features Blower Fan
- Gas Fireplace
- Awning
- Vinyl Clad Windows
- Insulated Windows
- Window Treatments
- Panel Doors
- Entrance Foyer
- Family Room
- Formal Dining Room
- Fire and Smoke Detector
Kitchen
- Eat-In Kitchen
- Electric Oven
- Electric Cooktop
- <<microwave>>
- Dishwasher
- Stainless Steel Appliances
- Kitchen Island
- Granite Countertops
- Disposal
Flooring
- Wood
- Carpet
Bedrooms and Bathrooms
- 4 Bedrooms
- Fireplace in Primary Bedroom
- En-Suite Primary Bedroom
- Walk-In Closet
- 4 Full Bathrooms
- Soaking Tub
Laundry
- Laundry Room
- Laundry on main level
Finished Basement
- Walk-Out Basement
- Finished Basement Bathroom
- Stubbed For A Bathroom
- Basement Storage
Outdoor Features
- Tiered Deck
- Covered patio or porch
- Exterior Lighting
Schools
- Thornwilde Elementary School
- Conner Middle School
- Conner Senior High School
Utilities
- Forced Air Heating and Cooling System
- Heating System Uses Natural Gas
- 220 Volts
- High Speed Internet
- Cable TV Available
Community Details
- No Home Owners Association
Listing and Financial Details
- Assessor Parcel Number 035.00-04-163.00
Ownership History
Purchase Details
Home Financials for this Owner
Home Financials are based on the most recent Mortgage that was taken out on this home.Purchase Details
Home Financials for this Owner
Home Financials are based on the most recent Mortgage that was taken out on this home.Purchase Details
Home Financials for this Owner
Home Financials are based on the most recent Mortgage that was taken out on this home.Purchase Details
Home Financials for this Owner
Home Financials are based on the most recent Mortgage that was taken out on this home.Purchase Details
Home Financials for this Owner
Home Financials are based on the most recent Mortgage that was taken out on this home.Purchase Details
Home Financials for this Owner
Home Financials are based on the most recent Mortgage that was taken out on this home.Purchase Details
Similar Homes in Hebron, KY
Home Values in the Area
Average Home Value in this Area
Purchase History
| Date | Type | Sale Price | Title Company |
|---|---|---|---|
| Warranty Deed | $470,000 | None Listed On Document | |
| Warranty Deed | $440,000 | 360 American Title Svcs Llc | |
| Warranty Deed | $277,500 | American Homeland Title | |
| Warranty Deed | $300,000 | Lawyers Title Of Cincinnati | |
| Deed | $317,900 | -- | |
| Deed | $260,200 | -- | |
| Deed | $37,000 | -- |
Mortgage History
| Date | Status | Loan Amount | Loan Type |
|---|---|---|---|
| Open | $470,000 | VA | |
| Previous Owner | $362,598 | FHA | |
| Previous Owner | $299,250 | New Conventional | |
| Previous Owner | $294,500 | New Conventional | |
| Previous Owner | $210,000 | New Conventional | |
| Previous Owner | $181,291 | Balloon | |
| Previous Owner | $150,000 | New Conventional |
Property History
| Date | Event | Price | Change | Sq Ft Price |
|---|---|---|---|---|
| 04/24/2023 04/24/23 | Sold | $470,000 | -1.0% | $122 / Sq Ft |
| 03/25/2023 03/25/23 | Pending | -- | -- | -- |
| 03/22/2023 03/22/23 | Price Changed | $474,900 | -2.9% | $123 / Sq Ft |
| 03/13/2023 03/13/23 | Price Changed | $489,000 | -2.0% | $127 / Sq Ft |
| 03/07/2023 03/07/23 | For Sale | $499,000 | +13.4% | $129 / Sq Ft |
| 09/01/2021 09/01/21 | Sold | $440,000 | 0.0% | -- |
| 06/26/2021 06/26/21 | Pending | -- | -- | -- |
| 06/25/2021 06/25/21 | For Sale | $439,900 | -- | -- |
Tax History Compared to Growth
Tax History
| Year | Tax Paid | Tax Assessment Tax Assessment Total Assessment is a certain percentage of the fair market value that is determined by local assessors to be the total taxable value of land and additions on the property. | Land | Improvement |
|---|---|---|---|---|
| 2024 | $4,956 | $470,000 | $40,000 | $430,000 |
| 2023 | $4,699 | $440,000 | $40,000 | $400,000 |
| 2022 | $4,720 | $440,000 | $40,000 | $400,000 |
| 2021 | $3,320 | $303,000 | $40,000 | $263,000 |
| 2020 | $3,305 | $303,000 | $40,000 | $263,000 |
| 2019 | $3,051 | $277,500 | $40,000 | $237,500 |
| 2018 | $3,078 | $277,500 | $40,000 | $237,500 |
| 2017 | $3,025 | $277,500 | $40,000 | $237,500 |
| 2015 | $3,246 | $300,000 | $40,000 | $260,000 |
| 2013 | -- | $300,000 | $40,000 | $260,000 |
Agents Affiliated with this Home
-
Tim Bowman

Seller's Agent in 2023
Tim Bowman
Plum Tree Realty
(513) 338-3947
2 in this area
103 Total Sales
-
Jennifer Vories

Buyer's Agent in 2023
Jennifer Vories
Keller Williams Realty Services
(859) 240-0727
14 in this area
639 Total Sales
-
Dawn Sheanshang

Seller's Agent in 2021
Dawn Sheanshang
Huff Realty - Ft. Mitchell
(859) 578-3930
15 in this area
80 Total Sales
-
M
Buyer's Agent in 2021
Michele O'Brien
Huff Realty - Ft. Mitchell
Map
Source: Northern Kentucky Multiple Listing Service
MLS Number: 611730
APN: 035.00-04-163.00
- 2262 Treetop Ln
- 1473 Whispering Pines Dr
- 2466 Bluebark Ct
- 1312 Deer Hollow Ct
- 2020 Windsong Way
- 2453 Rivers Pointe Dr
- 2449 Rivers Pointe Dr
- 1560 Brenden Ct
- 2024 Windsong Way
- 1468 N Bend Rd
- 1529 Brenden Ct
- 1543 Brenden Ct
- 1039 Meadowbrook Ct
- 2429 Rivers Pointe Dr
- 1818 Bramble Ct
- 1748 Ledgestone Way
- 1012 Meadowbrook Ct
- 1413 Stoneyhollow Ct
- 2273 Silver Peak Dr
- 1609 Woodfield Ct






