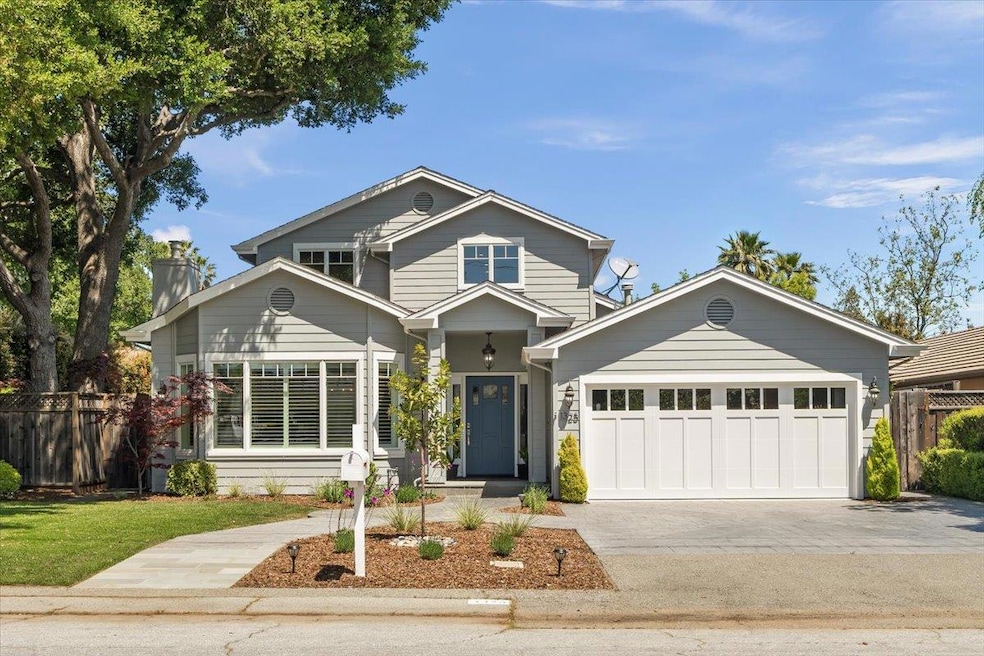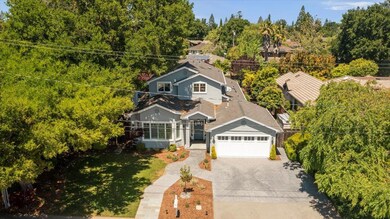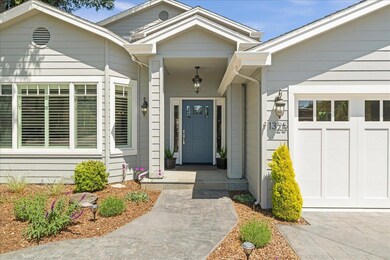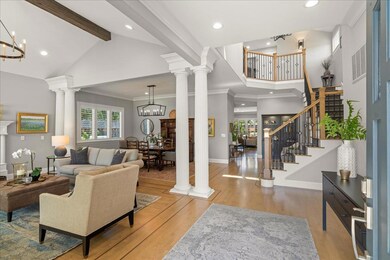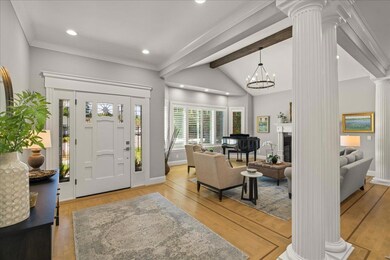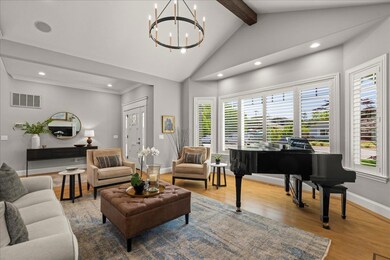
1325 Ensenada Way Los Altos, CA 94024
South Los Altos NeighborhoodHighlights
- Family Room with Fireplace
- Vaulted Ceiling
- Wood Flooring
- Montclaire Elementary School Rated A
- Soaking Tub in Primary Bathroom
- Main Floor Primary Bedroom
About This Home
As of June 2024This is the home everyone wants in Los Altos! Only 20 years-old and recently remodeled to perfection. All the right rooms with a fantastic floor plan & great flow. High ceilings throughout, Anderson windows & plantation shutters, hardwood floors, recessed lights, Central AC, Sonos sound system, Central Vac, 2 gas fireplaces. Plus, a quiet cul-de-sac location. Highlights include large living and dining rooms with space for a baby grand piano. A gorgeous Great Room features: a remodeled Gourmet cook's kitchen with top stainless appliances, a huge quartzite island, an informal dining alcove and a spacious family room opening to the backyard. First floor Master Bedroom with luxurious remodeled marble bathroom & large soaking tub, plus walk-in closet. A custom designed wrought iron & wood staircase leads to the second floor with 3 spacious bedrooms, all with vaulted ceilings, a large remodeled bathroom plus room to add another bathroom if desired. Beautiful backyard features: bluestone patios & many Japanese maples & other specimen trees. The perfect place to entertain family & friends. Indoor utility room. Spacious 2 car garage with epoxy floor, extra cabinets, & a large attic space. Top Cupertino schools. Excellent commute access to all of Silicon Valley. Move right in & enjoy!
Last Agent to Sell the Property
Christie's International Real Estate Sereno License #00980993 Listed on: 05/28/2024

Home Details
Home Type
- Single Family
Est. Annual Taxes
- $30,581
Year Built
- Built in 2004
Lot Details
- 0.25 Acre Lot
- Wood Fence
- Level Lot
- Sprinklers on Timer
- Back Yard Fenced
- Zoning described as R1
Parking
- 2 Car Garage
- Garage Door Opener
Home Design
- Composition Roof
- Concrete Perimeter Foundation
Interior Spaces
- 3,124 Sq Ft Home
- 2-Story Property
- Wet Bar
- Central Vacuum
- Entertainment System
- Beamed Ceilings
- Vaulted Ceiling
- Gas Log Fireplace
- Double Pane Windows
- Bay Window
- Mud Room
- Formal Entry
- Family Room with Fireplace
- 2 Fireplaces
- Living Room with Fireplace
- Formal Dining Room
- Utility Room
- Monitored
- Attic
Kitchen
- Breakfast Area or Nook
- Open to Family Room
- Breakfast Bar
- Gas Oven
- Range Hood
- Microwave
- Ice Maker
- Dishwasher
- Wine Refrigerator
- Kitchen Island
- Quartz Countertops
- Ceramic Countertops
- Disposal
Flooring
- Wood
- Carpet
- Stone
- Tile
Bedrooms and Bathrooms
- 4 Bedrooms
- Primary Bedroom on Main
- Walk-In Closet
- Bathroom on Main Level
- Marble Bathroom Countertops
- Solid Surface Bathroom Countertops
- Dual Sinks
- Low Flow Toliet
- Soaking Tub in Primary Bathroom
- Bathtub with Shower
- Oversized Bathtub in Primary Bathroom
- Walk-in Shower
Laundry
- Laundry Room
- Washer and Dryer
- Laundry Tub
Outdoor Features
- Balcony
- Shed
Utilities
- Forced Air Zoned Heating and Cooling System
- Wood Insert Heater
- Vented Exhaust Fan
- Thermostat
- Separate Meters
- Individual Gas Meter
- Water Filtration System
- Water Purifier is Owned
- Water Softener is Owned
- Satellite Dish
- Cable TV Available
Listing and Financial Details
- Assessor Parcel Number 318-06-030
Ownership History
Purchase Details
Home Financials for this Owner
Home Financials are based on the most recent Mortgage that was taken out on this home.Purchase Details
Home Financials for this Owner
Home Financials are based on the most recent Mortgage that was taken out on this home.Purchase Details
Purchase Details
Home Financials for this Owner
Home Financials are based on the most recent Mortgage that was taken out on this home.Purchase Details
Home Financials for this Owner
Home Financials are based on the most recent Mortgage that was taken out on this home.Similar Homes in Los Altos, CA
Home Values in the Area
Average Home Value in this Area
Purchase History
| Date | Type | Sale Price | Title Company |
|---|---|---|---|
| Grant Deed | $5,350,000 | Old Republic Title | |
| Interfamily Deed Transfer | -- | Chicago Title Company | |
| Interfamily Deed Transfer | -- | Chicago Title Company | |
| Interfamily Deed Transfer | -- | None Available | |
| Grant Deed | -- | Old Republic Title Company | |
| Grant Deed | $875,000 | Old Republic Title Company |
Mortgage History
| Date | Status | Loan Amount | Loan Type |
|---|---|---|---|
| Open | $3,700,000 | New Conventional | |
| Previous Owner | $650,000 | New Conventional | |
| Previous Owner | $200,000 | Credit Line Revolving | |
| Previous Owner | $646,000 | New Conventional | |
| Previous Owner | $690,000 | Unknown | |
| Previous Owner | $750,000 | Purchase Money Mortgage | |
| Previous Owner | $560,000 | Unknown | |
| Previous Owner | $560,000 | Unknown | |
| Previous Owner | $575,000 | No Value Available |
Property History
| Date | Event | Price | Change | Sq Ft Price |
|---|---|---|---|---|
| 06/25/2024 06/25/24 | Sold | $5,350,000 | +9.5% | $1,713 / Sq Ft |
| 06/04/2024 06/04/24 | Pending | -- | -- | -- |
| 05/28/2024 05/28/24 | For Sale | $4,888,000 | -- | $1,565 / Sq Ft |
Tax History Compared to Growth
Tax History
| Year | Tax Paid | Tax Assessment Tax Assessment Total Assessment is a certain percentage of the fair market value that is determined by local assessors to be the total taxable value of land and additions on the property. | Land | Improvement |
|---|---|---|---|---|
| 2024 | $30,581 | $2,561,352 | $1,838,922 | $722,430 |
| 2023 | $30,739 | $2,511,130 | $1,802,865 | $708,265 |
| 2022 | $30,277 | $2,461,893 | $1,767,515 | $694,378 |
| 2021 | $30,188 | $2,413,621 | $1,732,858 | $680,763 |
| 2020 | $29,400 | $2,388,873 | $1,715,090 | $673,783 |
| 2019 | $29,075 | $2,342,033 | $1,681,461 | $660,572 |
| 2018 | $28,100 | $2,296,112 | $1,648,492 | $647,620 |
| 2017 | $27,888 | $2,251,091 | $1,616,169 | $634,922 |
| 2016 | $27,144 | $2,206,953 | $1,584,480 | $622,473 |
| 2015 | $27,063 | $2,173,803 | $1,560,680 | $613,123 |
| 2014 | $26,381 | $2,131,222 | $1,530,109 | $601,113 |
Agents Affiliated with this Home
-
Janis Ahmadjian-Baer

Seller's Agent in 2024
Janis Ahmadjian-Baer
Sereno Group
3 in this area
19 Total Sales
-
Vicky li

Buyer's Agent in 2024
Vicky li
Coldwell Banker Realty
(408) 300-3022
2 in this area
395 Total Sales
Map
Source: MLSListings
MLS Number: ML81964596
APN: 318-06-030
- 1365 Bright Oaks Ct
- 1633 Dallas Ct
- 1847 Juarez Ave
- 1666 Kensington Ave
- 1435 Highland View Ct
- 1480 Oakhurst Ave
- 932 Lundy Ln
- 4 Farm Rd
- 2031 Farndon Ave
- 1533 Topar Ave
- 2083 Louise Ln
- 1130 Runnymead Dr
- 5824 Arboretum Dr
- 730 Mora Dr
- 22330 Homestead Rd Unit 120
- 22330 Homestead Rd Unit 114
- 1275 Covington Rd
- 1456 Cloverdale Ct
- 1425 Cedar Place
- 2344 Deodara Dr
