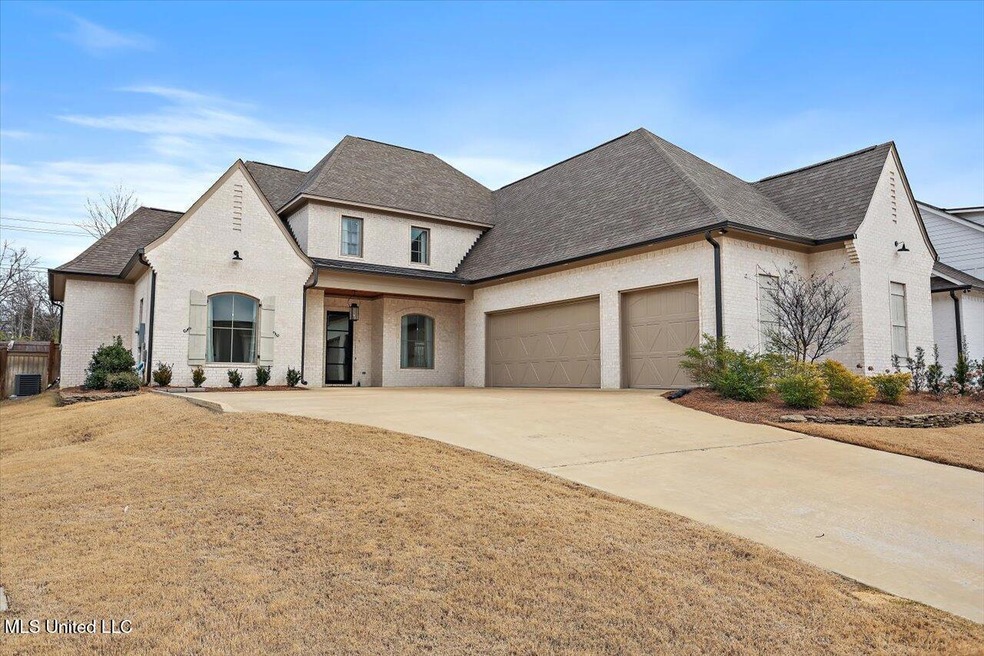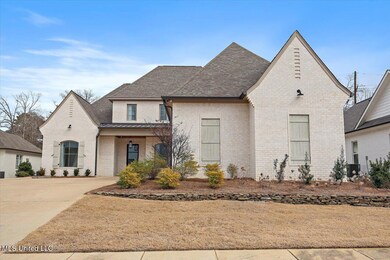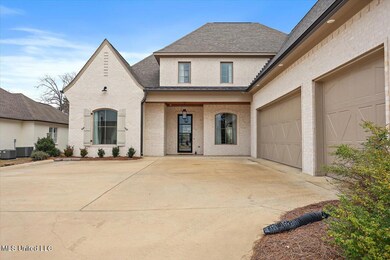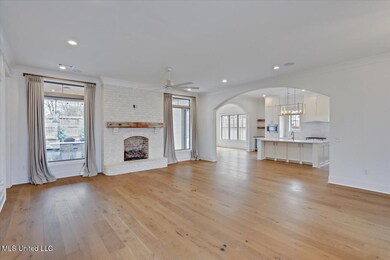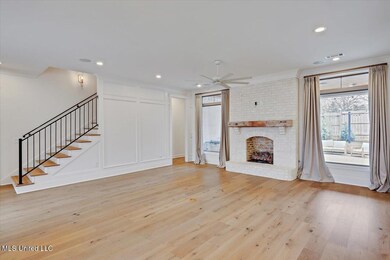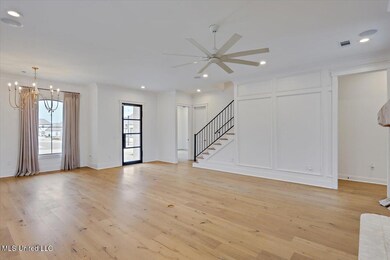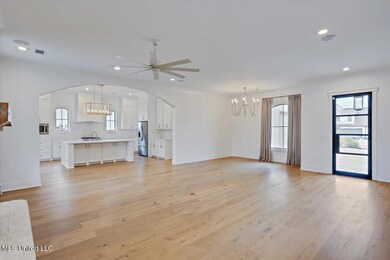
1325 Jasmine Way Flowood, MS 39232
Highlights
- Fishing
- Gated Community
- Community Lake
- Northwest Rankin Elementary School Rated A
- Open Floorplan
- Clubhouse
About This Home
As of April 2025Stunning 4 bed 3 bath home in the highly-desirable, amenity-loaded subdivision, Latter Rayne! This single-owner home has details galore that impress in every room. As you walk through the front door you are greeted by the spacious open floor plan to your living room, formal dining, kitchen, and large keeping room with natural light illuminating the entire home. The kitchen is a true entertainer's dream with an extra-large white granite island, stainless steel farmhouse sink, built-in bar area with wine cooler and walk-in pantry. The two spacious living areas feature wood flooring throughout with two floor-to-ceiling brick fireplaces. Downstairs you have the primary bedroom with separate vanities, large walk-through shower, a free-standing soaker tub and extra-large closet featuring tons of storage. There is an additional bedroom on the main floor with a private full bathroom. Upstairs leads to a landing area that could be used as an office/flex space. The two bedrooms upstairs share a jack-and-jill bathroom, each with their own separate vanities. Outside, the back porch has an unbelievable outdoor kitchen! The owners spared no details with the addition of the built-in bar, grills, refrigerator, and updated landscaping. This home utilizes every space both indoors and outdoors perfectly for every season! Latter Rayne is a Gated Community located in the heart of Flowood with two pools, two lakes that you can fish in, a clubhouse and a tennis/pickleball court. Don't miss out on this one, call to schedule a showing today!
Last Agent to Sell the Property
NextHome Realty Experience License #S59377 Listed on: 08/31/2024

Home Details
Home Type
- Single Family
Est. Annual Taxes
- $4,694
Year Built
- Built in 2021
Lot Details
- Back Yard Fenced
HOA Fees
- $108 Monthly HOA Fees
Parking
- 3 Car Attached Garage
- Side Facing Garage
Home Design
- Brick Exterior Construction
- Slab Foundation
- Architectural Shingle Roof
Interior Spaces
- 3,443 Sq Ft Home
- 2-Story Property
- Open Floorplan
- Multiple Fireplaces
- Gas Log Fireplace
- Fire and Smoke Detector
Kitchen
- Walk-In Pantry
- Free-Standing Gas Oven
- Free-Standing Gas Range
- Microwave
- Dishwasher
- Wine Cooler
- Kitchen Island
- Granite Countertops
- Farmhouse Sink
- Disposal
Flooring
- Wood
- Tile
Bedrooms and Bathrooms
- 4 Bedrooms
- Primary Bedroom on Main
- Walk-In Closet
- 3 Full Bathrooms
- Double Vanity
- Freestanding Bathtub
- Separate Shower
Laundry
- Laundry in Hall
- Laundry on main level
- Sink Near Laundry
Outdoor Features
- Outdoor Kitchen
- Outdoor Gas Grill
- Rain Gutters
- Rear Porch
Schools
- Northwest Elementry Elementary School
- Northwest Rankin Middle School
- Northwest Rankin High School
Utilities
- Multiple cooling system units
- Central Air
- Heating System Uses Natural Gas
- Natural Gas Connected
- Tankless Water Heater
- High Speed Internet
- Cable TV Available
Listing and Financial Details
- Assessor Parcel Number H11b-000012-01740
Community Details
Overview
- Association fees include ground maintenance, management, pest control, pool service
- Latter Rayne Subdivision
- The community has rules related to covenants, conditions, and restrictions
- Community Lake
Recreation
- Tennis Courts
- Community Playground
- Community Pool
- Fishing
- Park
Additional Features
- Clubhouse
- Gated Community
Ownership History
Purchase Details
Home Financials for this Owner
Home Financials are based on the most recent Mortgage that was taken out on this home.Purchase Details
Home Financials for this Owner
Home Financials are based on the most recent Mortgage that was taken out on this home.Purchase Details
Home Financials for this Owner
Home Financials are based on the most recent Mortgage that was taken out on this home.Purchase Details
Purchase Details
Purchase Details
Similar Homes in Flowood, MS
Home Values in the Area
Average Home Value in this Area
Purchase History
| Date | Type | Sale Price | Title Company |
|---|---|---|---|
| Warranty Deed | -- | None Listed On Document | |
| Warranty Deed | -- | None Listed On Document | |
| Warranty Deed | -- | None Listed On Document | |
| Warranty Deed | -- | None Listed On Document | |
| Warranty Deed | -- | Robert Should Be | |
| Warranty Deed | -- | None Listed On Document | |
| Warranty Deed | -- | None Listed On Document |
Mortgage History
| Date | Status | Loan Amount | Loan Type |
|---|---|---|---|
| Previous Owner | $509,150 | New Conventional |
Property History
| Date | Event | Price | Change | Sq Ft Price |
|---|---|---|---|---|
| 04/11/2025 04/11/25 | Sold | -- | -- | -- |
| 03/12/2025 03/12/25 | Pending | -- | -- | -- |
| 01/28/2025 01/28/25 | Price Changed | $627,000 | -0.2% | $182 / Sq Ft |
| 11/06/2024 11/06/24 | Price Changed | $628,000 | -1.6% | $182 / Sq Ft |
| 09/23/2024 09/23/24 | Price Changed | $638,000 | -1.5% | $185 / Sq Ft |
| 08/31/2024 08/31/24 | For Sale | $648,000 | +8.2% | $188 / Sq Ft |
| 02/18/2022 02/18/22 | Sold | -- | -- | -- |
| 11/28/2021 11/28/21 | Pending | -- | -- | -- |
| 06/25/2021 06/25/21 | For Sale | $599,000 | -- | $172 / Sq Ft |
Tax History Compared to Growth
Tax History
| Year | Tax Paid | Tax Assessment Tax Assessment Total Assessment is a certain percentage of the fair market value that is determined by local assessors to be the total taxable value of land and additions on the property. | Land | Improvement |
|---|---|---|---|---|
| 2024 | $5,342 | $44,596 | $0 | $0 |
| 2023 | $4,694 | $38,083 | $0 | $0 |
| 2022 | $1,114 | $7,500 | $0 | $0 |
| 2021 | $1,114 | $7,500 | $0 | $0 |
Agents Affiliated with this Home
-
Stacy Schneider

Seller's Agent in 2025
Stacy Schneider
NextHome Realty Experience
(601) 405-6740
1 in this area
12 Total Sales
-
Becky Moss

Buyer's Agent in 2025
Becky Moss
Nix-Tann & Associates, Inc.
(601) 209-4688
5 in this area
63 Total Sales
-
Maggi Craft

Seller's Agent in 2022
Maggi Craft
Southern Homes Real Estate
(769) 798-8855
13 in this area
160 Total Sales
-
B
Buyer's Agent in 2022
Brad Burleson
Burleson Group Real Estate
Map
Source: MLS United
MLS Number: 4090147
APN: H11B-000012-01740
- 1319 Jasmine Way
- 2280 Lakeland Dr
- 6.15 Acres Lakeland Dr
- 00 Airport Rd
- 0 Lakeland Commons Dr
- 3057 Windwood Cir
- 2 N Flowood Dr
- 3 N Flowood Dr
- 1 N Flowood Dr
- 225 Harmony St
- 229 Harmony St
- 310 Concert St
- 312 Concert St
- 110 Sweet Bay
- 228 Williams Cir
- 24 Estates Dr
- 1510 Independence Blvd
- 0 Brookhollow Ct
- 400 W Wycombe
- 911 Brookhollow Ct
