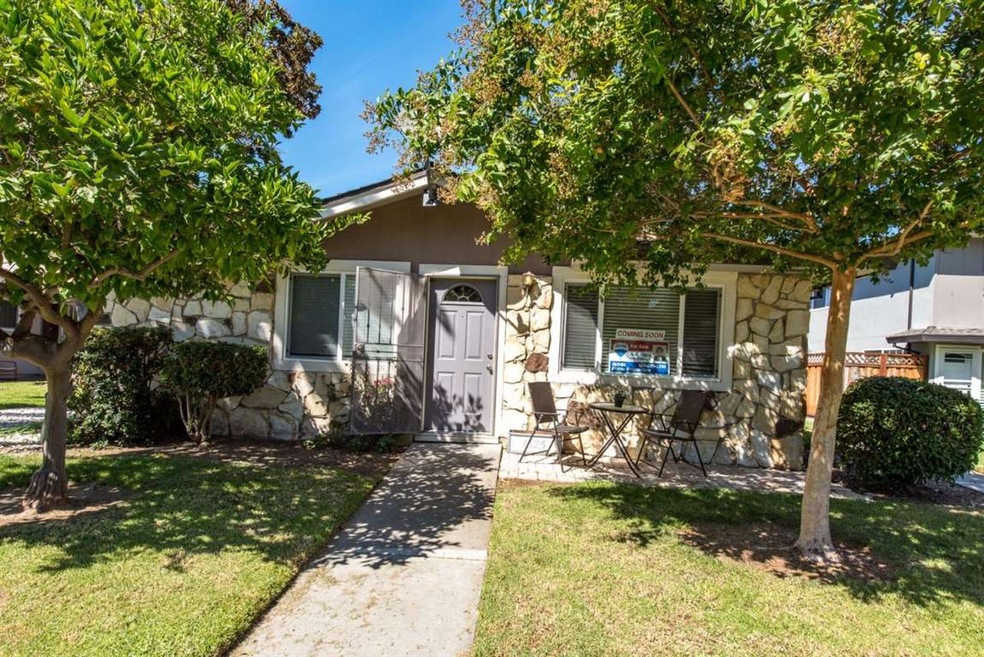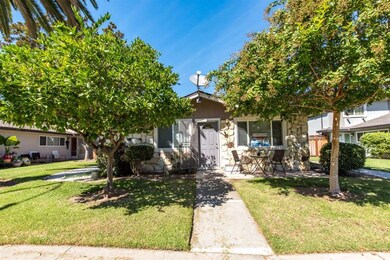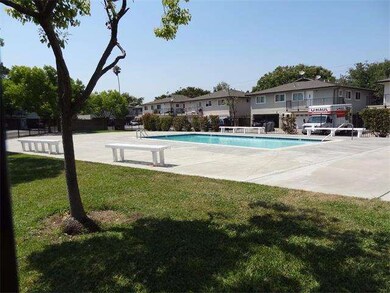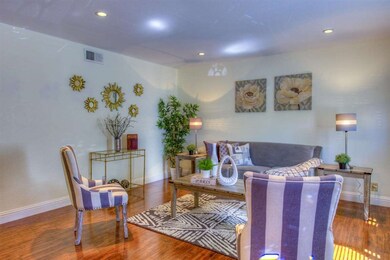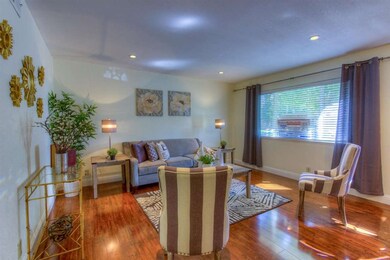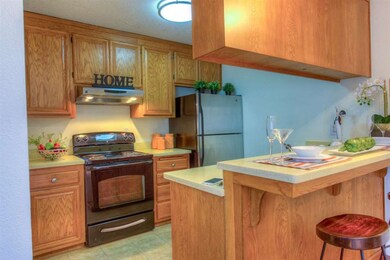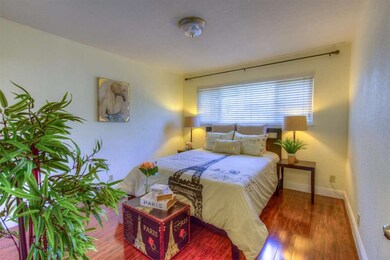
1325 Joplin Dr Unit 1 San Jose, CA 95118
Valley View-Reed NeighborhoodHighlights
- Private Pool
- Breakfast Bar
- Forced Air Heating and Cooling System
- Pioneer High School Rated A-
- Bathtub with Shower
- Combination Dining and Living Room
About This Home
As of November 2017Charming, adorable one story condo. feels like home. Move-In Ready. Large living room with recessed lights. Kitchen with Quartz counter tops. 2 spacious bedrooms. designer bathroom. central air conditioning, double pane windows. Laminate flooring throughout. No stairs or unit immediately above it. 2 cars can park back to back in the car port. Located in the heart of Cambrian, San Jose. Near Almaden Expressway, Highway 85, Highway 87. Close to shopping at Almaden Ranch, Almaden Plaza & Oakridge Mall. Drapery and outside table and chairs are part of the staging and are not included in the sale. Drapery, all furniture inside and outside table and chairs are part of the staging and are not included in the sale. .
Last Agent to Sell the Property
Americhoice Inc License #01369547 Listed on: 10/10/2017
Last Buyer's Agent
Gwen Gummow
Intero Real Estate Services License #01469234

Property Details
Home Type
- Condominium
Est. Annual Taxes
- $6,855
Year Built
- Built in 1970
HOA Fees
- $319 Monthly HOA Fees
Home Design
- Slab Foundation
- Composition Roof
Interior Spaces
- 810 Sq Ft Home
- 1-Story Property
- Combination Dining and Living Room
- Laminate Flooring
Kitchen
- Breakfast Bar
- Built-In Oven
- Dishwasher
Bedrooms and Bathrooms
- 2 Bedrooms
- 1 Full Bathroom
- Bathtub with Shower
Parking
- 1 Carport Space
- Off-Street Parking
Additional Features
- Private Pool
- Forced Air Heating and Cooling System
Listing and Financial Details
- Assessor Parcel Number 569-43-009
Community Details
Overview
- Association fees include hot water, landscaping / gardening, maintenance - common area, management fee
- Cherry Plaza Association
Amenities
- Coin Laundry
Recreation
- Community Pool
Ownership History
Purchase Details
Home Financials for this Owner
Home Financials are based on the most recent Mortgage that was taken out on this home.Purchase Details
Home Financials for this Owner
Home Financials are based on the most recent Mortgage that was taken out on this home.Purchase Details
Home Financials for this Owner
Home Financials are based on the most recent Mortgage that was taken out on this home.Purchase Details
Purchase Details
Home Financials for this Owner
Home Financials are based on the most recent Mortgage that was taken out on this home.Purchase Details
Home Financials for this Owner
Home Financials are based on the most recent Mortgage that was taken out on this home.Purchase Details
Home Financials for this Owner
Home Financials are based on the most recent Mortgage that was taken out on this home.Purchase Details
Home Financials for this Owner
Home Financials are based on the most recent Mortgage that was taken out on this home.Purchase Details
Home Financials for this Owner
Home Financials are based on the most recent Mortgage that was taken out on this home.Similar Homes in San Jose, CA
Home Values in the Area
Average Home Value in this Area
Purchase History
| Date | Type | Sale Price | Title Company |
|---|---|---|---|
| Grant Deed | $490,000 | North American Title Co Inc | |
| Grant Deed | $343,000 | Orange Coast Title Company | |
| Grant Deed | $225,000 | Old Republic Title Company | |
| Grant Deed | $151,500 | North American Title Co Inc | |
| Interfamily Deed Transfer | -- | North American Title Company | |
| Interfamily Deed Transfer | -- | Old Republic Title Company | |
| Interfamily Deed Transfer | -- | Old Republic Title Company | |
| Interfamily Deed Transfer | -- | -- | |
| Grant Deed | $255,000 | Alliance Title Company | |
| Interfamily Deed Transfer | -- | -- | |
| Individual Deed | $115,000 | North American Title Co |
Mortgage History
| Date | Status | Loan Amount | Loan Type |
|---|---|---|---|
| Previous Owner | $290,000 | New Conventional | |
| Previous Owner | $299,000 | Adjustable Rate Mortgage/ARM | |
| Previous Owner | $213,500 | Purchase Money Mortgage | |
| Previous Owner | $150,000 | Unknown | |
| Previous Owner | $40,000 | Unknown | |
| Previous Owner | $153,000 | Purchase Money Mortgage | |
| Previous Owner | $145,950 | Purchase Money Mortgage | |
| Previous Owner | $92,000 | Purchase Money Mortgage |
Property History
| Date | Event | Price | Change | Sq Ft Price |
|---|---|---|---|---|
| 11/03/2017 11/03/17 | Sold | $490,000 | +6.8% | $605 / Sq Ft |
| 10/18/2017 10/18/17 | Pending | -- | -- | -- |
| 10/10/2017 10/10/17 | For Sale | $459,000 | +33.8% | $567 / Sq Ft |
| 01/10/2014 01/10/14 | Sold | $343,000 | +4.3% | $423 / Sq Ft |
| 12/05/2013 12/05/13 | Pending | -- | -- | -- |
| 11/21/2013 11/21/13 | For Sale | $329,000 | +46.2% | $406 / Sq Ft |
| 06/08/2012 06/08/12 | Sold | $225,000 | +12.5% | $278 / Sq Ft |
| 05/31/2012 05/31/12 | Pending | -- | -- | -- |
| 05/21/2012 05/21/12 | For Sale | $199,950 | -- | $247 / Sq Ft |
Tax History Compared to Growth
Tax History
| Year | Tax Paid | Tax Assessment Tax Assessment Total Assessment is a certain percentage of the fair market value that is determined by local assessors to be the total taxable value of land and additions on the property. | Land | Improvement |
|---|---|---|---|---|
| 2024 | $6,855 | $546,598 | $273,299 | $273,299 |
| 2023 | $6,727 | $535,882 | $267,941 | $267,941 |
| 2022 | $6,687 | $525,376 | $262,688 | $262,688 |
| 2021 | $6,470 | $507,000 | $253,500 | $253,500 |
| 2020 | $6,202 | $488,000 | $244,000 | $244,000 |
| 2019 | $6,335 | $499,800 | $249,900 | $249,900 |
| 2018 | $6,280 | $490,000 | $245,000 | $245,000 |
| 2017 | $4,903 | $362,288 | $181,144 | $181,144 |
| 2016 | $4,772 | $355,186 | $177,593 | $177,593 |
| 2015 | $4,736 | $349,852 | $174,926 | $174,926 |
| 2014 | $3,253 | $230,540 | $115,270 | $115,270 |
Agents Affiliated with this Home
-

Seller's Agent in 2017
Farhad Ettehad
Americhoice Inc
(408) 829-5296
7 Total Sales
-
G
Buyer's Agent in 2017
Gwen Gummow
Intero Real Estate Services
-
D
Seller's Agent in 2014
Dorit Alon
Intero Real Estate Services
-
G
Buyer's Agent in 2014
Guru Toor
Intero Real Estate Services
-
R
Seller's Agent in 2012
Reza Mazaheri
Compass
Map
Source: MLSListings
MLS Number: ML81680676
APN: 569-43-009
- 1269 Bouret Dr Unit 1
- 4759 Capay Dr Unit 4
- 1351 Scossa Ave
- 4643 Capay Dr Unit 3
- 4450 Silva Ave
- 1417 Usona Dr
- 1363 Santa fe Dr
- 4965 Edgar Ct
- 4456 Waimea Ct
- 4970 Cherry Ave Unit 213
- 5098 Trenary Way
- 4715 Trego Dr
- 1420 Pinehurst Dr
- 4882 Sutcliff Ave
- 4519 Waterville Dr
- 5348 Rimwood Dr
- 5559 Russo Dr
- 1274 Rodney Dr
- 3910 Briarglen Dr
- 4640 Hampton Falls Place Unit 21
