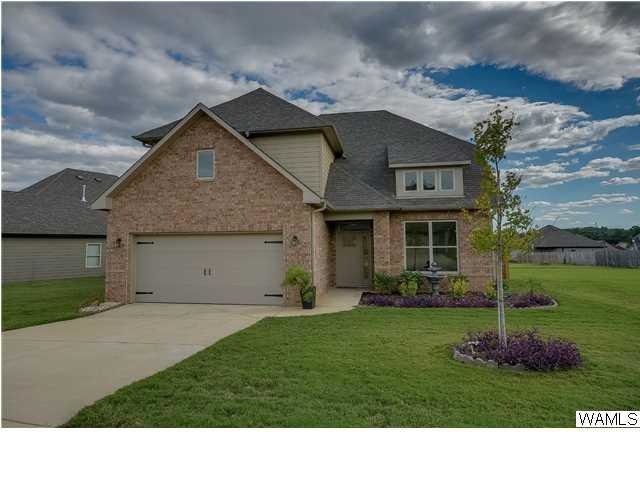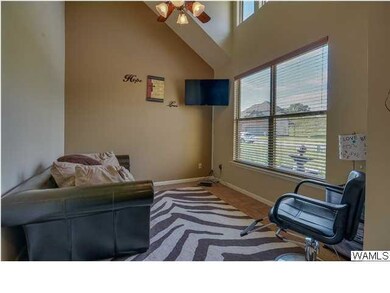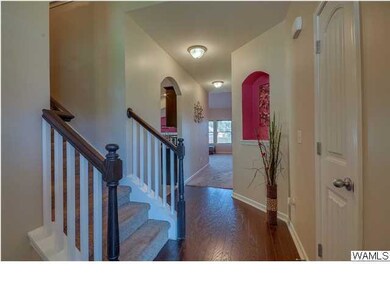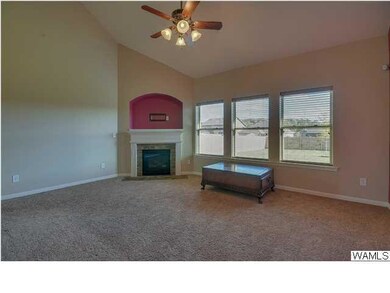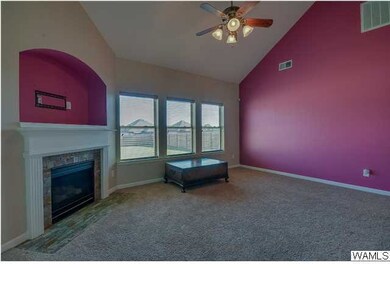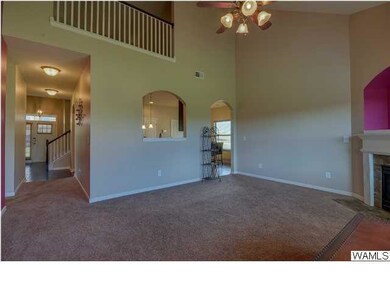
1325 Maxwell Cir Tuscaloosa, AL 35405
Highlights
- Breakfast Area or Nook
- Attached Garage
- Central Heating and Cooling System
- Formal Dining Room
- Multiple cooling system units
About This Home
As of May 2016BACK ON MARKET!! POSSIBLE SHORT-SALE!! BRING OFFER!! 2-STORY HOME W/ MASTER ON MAIN FLOOR; FORMAL DINING AREA WITH HARDWOOD FLOORS- CURRENTLY USED AS AN EXTRA SITTING AREA; SPACIOUS KITCHEN W/ ISLAND W/ BUILT-IN MICROWAVE; DOUBLE OVENS; AND FLATTOP STOVE; HALF BATH; & LIVING ROOM W/ FIREPLACE. MASTER BATHROOM HAS DUAL VANITIES; SEPARATE TUB & TILE SHOWER; HUGE WALK-IN CLOSET. THREE VERY SPACIOUS BEDROOMS LOCATED UPSTAIRS ALONG W/ A FULL BATH AND BONUS SITTING AREA- WHICH WOULD BE PERFECT FOR GAMING AREA; PLAYROOM SPACE FOR KIDS; MAN-CAVE AREA; OR EVEN OFFICE SPACE. THIS HOME SITS ON ONE OF THE FEW LARGE LOTS IN THIS NEIGHBORHOOD. FENCED-IN-BACK-YARD OFFERS JUST A MUCH SPACE OUTSIDE AS THIS GREAT HOME OFFERS INSIDE.
Home Details
Home Type
- Single Family
Est. Annual Taxes
- $675
Year Built
- Built in 2012
Parking
- Attached Garage
Home Design
- Brick Exterior Construction
- Shingle Roof
- Composition Roof
Interior Spaces
- 2,484 Sq Ft Home
- 2-Story Property
- Fireplace With Gas Starter
- Living Room with Fireplace
- Formal Dining Room
- Breakfast Area or Nook
- Laundry on main level
Bedrooms and Bathrooms
- 4 Bedrooms
Schools
- Englewood Elementary School
- Hillcrest Jr Middle School
- Hillcrest High School
Utilities
- Multiple cooling system units
- Central Heating and Cooling System
- Gas Water Heater
Additional Features
- Rain Gutters
- Lot Dimensions are 54 x 163 x 64 x174
Community Details
- Maxwell Manor Subdivision
Listing and Financial Details
- Assessor Parcel Number 36-06-23-0-001-023.080
Ownership History
Purchase Details
Home Financials for this Owner
Home Financials are based on the most recent Mortgage that was taken out on this home.Purchase Details
Similar Homes in Tuscaloosa, AL
Home Values in the Area
Average Home Value in this Area
Purchase History
| Date | Type | Sale Price | Title Company |
|---|---|---|---|
| Warranty Deed | $192,000 | -- | |
| Deed | $192,000 | -- | |
| Warranty Deed | $33,500 | -- |
Mortgage History
| Date | Status | Loan Amount | Loan Type |
|---|---|---|---|
| Open | $180,000 | New Conventional | |
| Closed | $192,060 | New Conventional | |
| Previous Owner | $188,663 | FHA |
Property History
| Date | Event | Price | Change | Sq Ft Price |
|---|---|---|---|---|
| 01/06/2025 01/06/25 | Rented | $2,295 | 0.0% | -- |
| 11/24/2024 11/24/24 | For Rent | $2,295 | 0.0% | -- |
| 11/12/2023 11/12/23 | Rented | $2,295 | 0.0% | -- |
| 10/25/2023 10/25/23 | For Rent | $2,295 | 0.0% | -- |
| 05/31/2016 05/31/16 | Sold | $198,000 | -7.9% | $80 / Sq Ft |
| 05/01/2016 05/01/16 | Pending | -- | -- | -- |
| 03/10/2016 03/10/16 | For Sale | $215,000 | -- | $87 / Sq Ft |
Tax History Compared to Growth
Tax History
| Year | Tax Paid | Tax Assessment Tax Assessment Total Assessment is a certain percentage of the fair market value that is determined by local assessors to be the total taxable value of land and additions on the property. | Land | Improvement |
|---|---|---|---|---|
| 2024 | $870 | $64,420 | $5,000 | $59,420 |
| 2023 | $870 | $64,420 | $5,000 | $59,420 |
| 2022 | $717 | $56,540 | $5,000 | $51,540 |
| 2021 | $647 | $51,420 | $5,000 | $46,420 |
| 2020 | $619 | $24,680 | $2,500 | $22,180 |
| 2019 | $597 | $23,840 | $2,500 | $21,340 |
| 2018 | $597 | $23,840 | $2,500 | $21,340 |
| 2017 | $526 | $0 | $0 | $0 |
| 2016 | $525 | $0 | $0 | $0 |
| 2015 | $525 | $0 | $0 | $0 |
| 2014 | $525 | $21,200 | $2,500 | $18,700 |
Agents Affiliated with this Home
-
Juanita Taggart-Jones

Seller's Agent in 2025
Juanita Taggart-Jones
Key Realty Company, LLC.
(205) 632-5137
60 Total Sales
-
Shanna Killings
S
Seller's Agent in 2016
Shanna Killings
REALTYSOUTH-TUSCALOOSA
(205) 239-9905
157 Total Sales
Map
Source: West Alabama Multiple Listing Service
MLS Number: 105357
APN: 36-06-23-0-001-023.080
- 10241 Meadowood Dr
- 0 Hwy 69 S Unit 168412
- 0 Maxwell Loop Rd Unit 167797
- 0 Ridgehaven Cir Unit 163037
- 10230 Chandlers Crossing
- 10035 Empress Blvd
- 9825 Empress Blvd
- 2220 Englewood Dr
- 1921 Collier Way
- 2301 Maxwell Loop Rd
- 2301 Maxwell Loop Rd
- 2301 Maxwell Loop Rd
- 2301 Maxwell Loop Rd
- 2301 Maxwell Loop Rd
- 2301 Maxwell Loop Rd
- 2301 Maxwell Loop Rd
- 2301 Maxwell Loop Rd
- 2301 Maxwell Loop Rd
- 2301 Maxwell Loop Rd
- 2301 Maxwell Loop Rd
