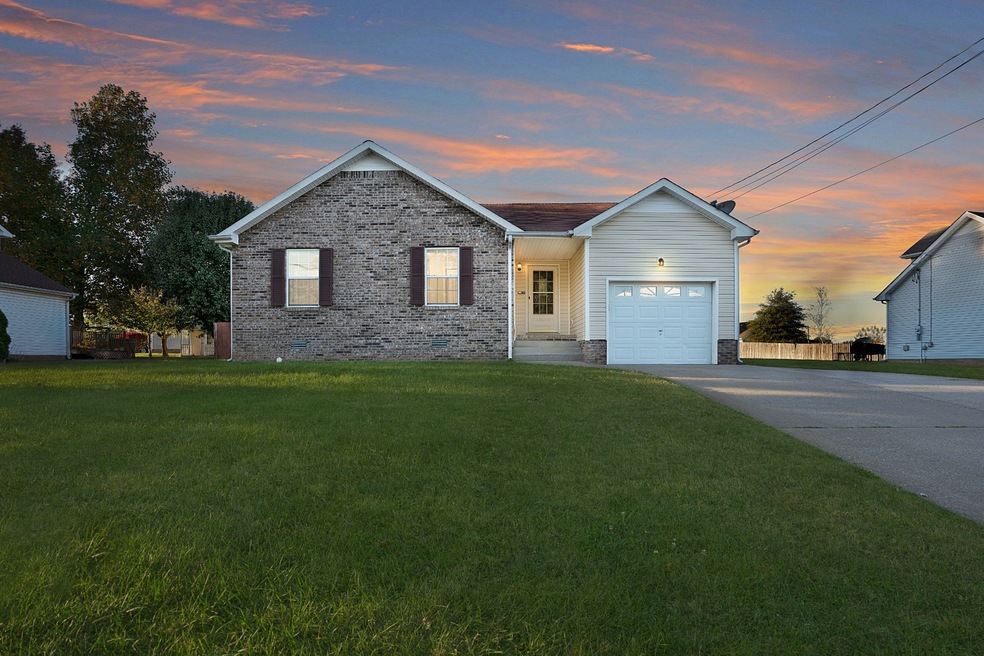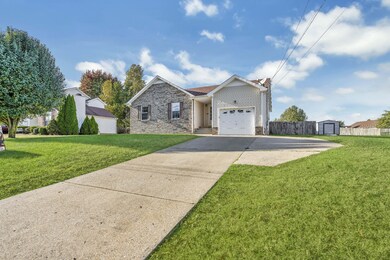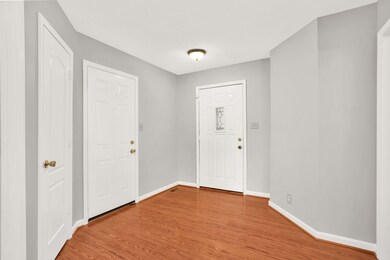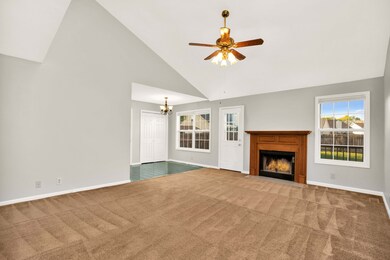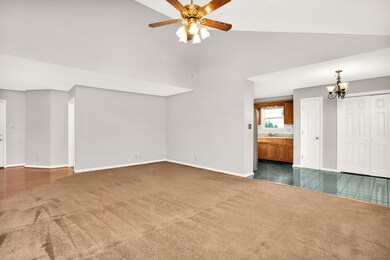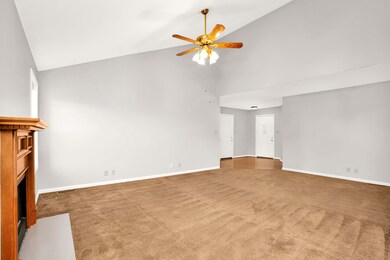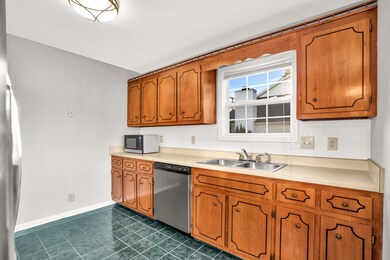
1325 Meredith Way Clarksville, TN 37042
Bluegrass Downs NeighborhoodHighlights
- 1 Car Attached Garage
- Central Heating
- Carpet
- Air Filtration System
- Ceiling Fan
- Property has 1 Level
About This Home
As of September 2022Excellent 3 Bedroom and 2 Bathroom Ranch Floor Plan on Large Lot in a Desirable Neighborhood. Close to Schools, Interstate, Shopping and Minutes from Post. Immaculately maintained.
Last Agent to Sell the Property
Concord Realty Brokerage Phone: 9313780500 License #322935 Listed on: 10/16/2020
Home Details
Home Type
- Single Family
Est. Annual Taxes
- $1,404
Year Built
- Built in 1997
Lot Details
- 0.25 Acre Lot
Parking
- 1 Car Attached Garage
- Garage Door Opener
- Driveway
Home Design
- Brick Exterior Construction
- Shingle Roof
- Vinyl Siding
Interior Spaces
- 1,326 Sq Ft Home
- Property has 1 Level
- Ceiling Fan
- Crawl Space
Kitchen
- Microwave
- Dishwasher
- Disposal
Flooring
- Carpet
- Vinyl
Bedrooms and Bathrooms
- 3 Main Level Bedrooms
- 2 Full Bathrooms
Schools
- Northeast Elementary School
- Northeast Middle School
- Northeast High School
Utilities
- Air Filtration System
- Central Heating
Community Details
- Hazelwood Subdivision
Listing and Financial Details
- Assessor Parcel Number 063017H B 00200 00002017H
Ownership History
Purchase Details
Home Financials for this Owner
Home Financials are based on the most recent Mortgage that was taken out on this home.Purchase Details
Home Financials for this Owner
Home Financials are based on the most recent Mortgage that was taken out on this home.Purchase Details
Purchase Details
Similar Homes in Clarksville, TN
Home Values in the Area
Average Home Value in this Area
Purchase History
| Date | Type | Sale Price | Title Company |
|---|---|---|---|
| Warranty Deed | $250,000 | Freedom Title | |
| Warranty Deed | $175,000 | Concord Title | |
| Deed | $88,000 | -- | |
| Deed | $81,000 | -- |
Mortgage History
| Date | Status | Loan Amount | Loan Type |
|---|---|---|---|
| Open | $255,750 | VA | |
| Previous Owner | $11,949 | VA | |
| Previous Owner | $179,025 | VA | |
| Previous Owner | $124,325 | No Value Available | |
| Previous Owner | $32,700 | New Conventional |
Property History
| Date | Event | Price | Change | Sq Ft Price |
|---|---|---|---|---|
| 08/25/2025 08/25/25 | For Rent | $1,730 | 0.0% | -- |
| 09/30/2022 09/30/22 | Sold | $250,000 | 0.0% | $189 / Sq Ft |
| 08/31/2022 08/31/22 | Pending | -- | -- | -- |
| 08/29/2022 08/29/22 | Price Changed | $250,000 | -5.7% | $189 / Sq Ft |
| 08/24/2022 08/24/22 | For Sale | $265,000 | +51.4% | $200 / Sq Ft |
| 11/17/2020 11/17/20 | Sold | $175,000 | 0.0% | $132 / Sq Ft |
| 10/17/2020 10/17/20 | Pending | -- | -- | -- |
| 10/16/2020 10/16/20 | For Sale | $175,000 | -- | $132 / Sq Ft |
Tax History Compared to Growth
Tax History
| Year | Tax Paid | Tax Assessment Tax Assessment Total Assessment is a certain percentage of the fair market value that is determined by local assessors to be the total taxable value of land and additions on the property. | Land | Improvement |
|---|---|---|---|---|
| 2024 | $1,787 | $59,950 | $0 | $0 |
| 2023 | $1,787 | $34,350 | $0 | $0 |
| 2022 | $1,450 | $34,350 | $0 | $0 |
| 2021 | $1,450 | $34,350 | $0 | $0 |
| 2020 | $1,404 | $34,925 | $0 | $0 |
| 2019 | $1,404 | $34,925 | $0 | $0 |
| 2018 | $1,341 | $28,350 | $0 | $0 |
| 2017 | $386 | $31,100 | $0 | $0 |
| 2016 | $955 | $31,100 | $0 | $0 |
| 2015 | $955 | $31,100 | $0 | $0 |
| 2014 | $1,293 | $31,100 | $0 | $0 |
| 2013 | $1,332 | $30,425 | $0 | $0 |
Agents Affiliated with this Home
-
Katie Owen

Seller's Agent in 2025
Katie Owen
Platinum Realty & Management
(931) 338-5808
4 Total Sales
-
Melissa Hayes

Seller's Agent in 2022
Melissa Hayes
Benchmark Realty
(931) 980-2519
6 in this area
428 Total Sales
-
Richard Garrett

Seller's Agent in 2020
Richard Garrett
Concord Realty
(931) 378-0500
6 in this area
297 Total Sales
-
LaQuvia Garrett
L
Seller Co-Listing Agent in 2020
LaQuvia Garrett
Concord Realty
(931) 716-0330
5 in this area
233 Total Sales
Map
Source: Realtracs
MLS Number: 2180654
APN: 017H-B-002.00
- 1333 Meredith Way
- 1317 Venessa Dr
- 3729 Misty Way
- 1222 Marla Dr
- 3767 Misty Way
- 1217 Marla Dr
- 1212 Marla Dr
- 1236 Marla Dr
- 1227 Crystal Dr
- 1380 Scrub Oak Dr
- 1969 Whirlaway Cir
- 3793 Mcallister Dr
- 3786 Man o War Blvd
- 1321 Loren Cir
- 1907 Secretariate Ct
- 3889 Mackenzie Dr
- 3891 Mackenzie Dr
- 1397 Jenny Ln
- 1341 Loren Cir
- 1310 Loren Cir
