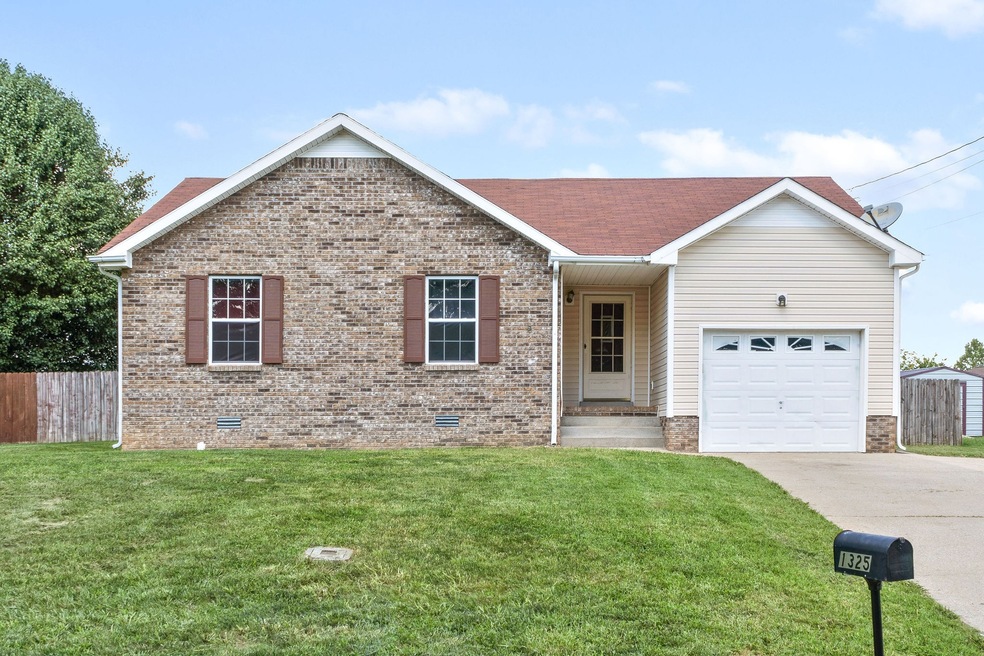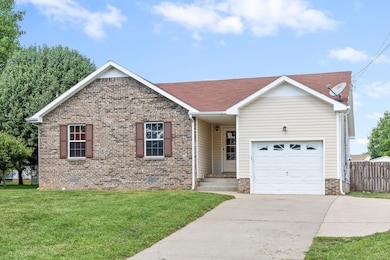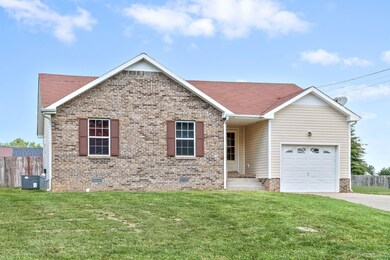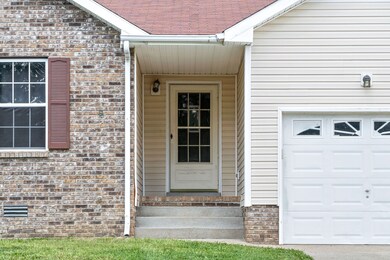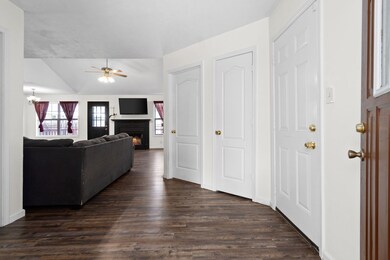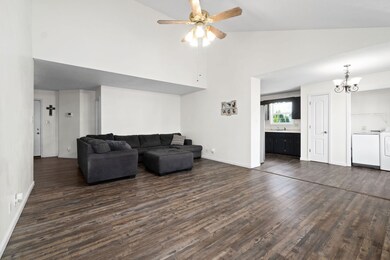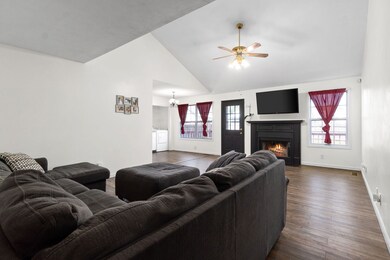
1325 Meredith Way Clarksville, TN 37042
Bluegrass Downs NeighborhoodHighlights
- Deck
- No HOA
- Air Filtration System
- Great Room
- 2 Car Attached Garage
- Central Heating
About This Home
As of September 2022Fabulous 3 bedroom with 2 Bath Ranch Home with upgraded flooring sitting on a leveled large lot in a sought after neighborhood. Great for BBQ Get Togethers and Parties. Minutes from Interstate, Shopping and Ft. Campbell. Award winning Schools! Home has been taken well care of with Love! Water System (Lease) can convey with home if Buyer chooses.
Last Agent to Sell the Property
Benchmark Realty License #340523 Listed on: 08/16/2022

Home Details
Home Type
- Single Family
Est. Annual Taxes
- $1,404
Year Built
- Built in 1997
Parking
- 2 Car Attached Garage
- Garage Door Opener
Home Design
- Brick Exterior Construction
- Shingle Roof
- Vinyl Siding
Interior Spaces
- 1,326 Sq Ft Home
- Property has 1 Level
- Ceiling Fan
- Gas Fireplace
- Great Room
- Crawl Space
Kitchen
- Microwave
- Dishwasher
- Disposal
Flooring
- Carpet
- Vinyl
Bedrooms and Bathrooms
- 3 Main Level Bedrooms
- 2 Full Bathrooms
Schools
- Northeast Elementary School
- Northeast Middle School
- Northeast High School
Utilities
- Air Filtration System
- Central Heating
- Water Filtration System
- High Speed Internet
Additional Features
- Deck
- 0.25 Acre Lot
Community Details
- No Home Owners Association
- Hazelwood Subdivision
Listing and Financial Details
- Assessor Parcel Number 063017H B 00200 00002017H
Ownership History
Purchase Details
Home Financials for this Owner
Home Financials are based on the most recent Mortgage that was taken out on this home.Purchase Details
Home Financials for this Owner
Home Financials are based on the most recent Mortgage that was taken out on this home.Purchase Details
Purchase Details
Similar Homes in Clarksville, TN
Home Values in the Area
Average Home Value in this Area
Purchase History
| Date | Type | Sale Price | Title Company |
|---|---|---|---|
| Warranty Deed | $250,000 | Freedom Title | |
| Warranty Deed | $175,000 | Concord Title | |
| Deed | $88,000 | -- | |
| Deed | $81,000 | -- |
Mortgage History
| Date | Status | Loan Amount | Loan Type |
|---|---|---|---|
| Open | $255,750 | VA | |
| Previous Owner | $11,949 | VA | |
| Previous Owner | $179,025 | VA | |
| Previous Owner | $124,325 | No Value Available | |
| Previous Owner | $32,700 | New Conventional |
Property History
| Date | Event | Price | Change | Sq Ft Price |
|---|---|---|---|---|
| 04/22/2025 04/22/25 | For Sale | $265,000 | +6.0% | $200 / Sq Ft |
| 09/30/2022 09/30/22 | Sold | $250,000 | 0.0% | $189 / Sq Ft |
| 08/31/2022 08/31/22 | Pending | -- | -- | -- |
| 08/29/2022 08/29/22 | Price Changed | $250,000 | -5.7% | $189 / Sq Ft |
| 08/24/2022 08/24/22 | For Sale | $265,000 | +51.4% | $200 / Sq Ft |
| 11/17/2020 11/17/20 | Sold | $175,000 | 0.0% | $132 / Sq Ft |
| 10/17/2020 10/17/20 | Pending | -- | -- | -- |
| 10/16/2020 10/16/20 | For Sale | $175,000 | -- | $132 / Sq Ft |
Tax History Compared to Growth
Tax History
| Year | Tax Paid | Tax Assessment Tax Assessment Total Assessment is a certain percentage of the fair market value that is determined by local assessors to be the total taxable value of land and additions on the property. | Land | Improvement |
|---|---|---|---|---|
| 2024 | $1,787 | $59,950 | $0 | $0 |
| 2023 | $1,787 | $34,350 | $0 | $0 |
| 2022 | $1,450 | $34,350 | $0 | $0 |
| 2021 | $1,450 | $34,350 | $0 | $0 |
| 2020 | $1,404 | $34,925 | $0 | $0 |
| 2019 | $1,404 | $34,925 | $0 | $0 |
| 2018 | $1,341 | $28,350 | $0 | $0 |
| 2017 | $386 | $31,100 | $0 | $0 |
| 2016 | $955 | $31,100 | $0 | $0 |
| 2015 | $955 | $31,100 | $0 | $0 |
| 2014 | $1,293 | $31,100 | $0 | $0 |
| 2013 | $1,332 | $30,425 | $0 | $0 |
Agents Affiliated with this Home
-
David Huffaker

Seller's Agent in 2025
David Huffaker
The Huffaker Group, LLC
(615) 480-9617
3 in this area
1,367 Total Sales
-
Janine Knutson

Seller Co-Listing Agent in 2025
Janine Knutson
Keller Williams Realty
(541) 740-5699
72 Total Sales
-
Melissa Hayes

Seller's Agent in 2022
Melissa Hayes
Benchmark Realty
(931) 980-2519
6 in this area
428 Total Sales
-
Richard Garrett

Seller's Agent in 2020
Richard Garrett
Concord Realty
(931) 378-0500
7 in this area
313 Total Sales
-
LaQuvia Garrett
L
Seller Co-Listing Agent in 2020
LaQuvia Garrett
Concord Realty
(931) 716-0330
5 in this area
247 Total Sales
Map
Source: Realtracs
MLS Number: 2428726
APN: 017H-B-002.00
- 1328 Meredith Way
- 1333 Meredith Way
- 3790 Tamera Ln
- 1222 Marla Dr
- 1212 Marla Dr
- 3709 Misty Way
- 1287 Cheryl Ct
- 1969 Whirlaway Cir
- 3720 Lavender Cir
- 3793 Mcallister Dr
- 3786 Man o War Blvd
- 1373 Mackenzie Ct
- 1338 Loren Cir
- 1907 Secretariate Ct
- 3889 Mackenzie Dr
- 3891 Mackenzie Dr
- 1397 Jenny Ln
- 1341 Loren Cir
- 1416 Jenny Ln
- 1343 Francesca Dr
