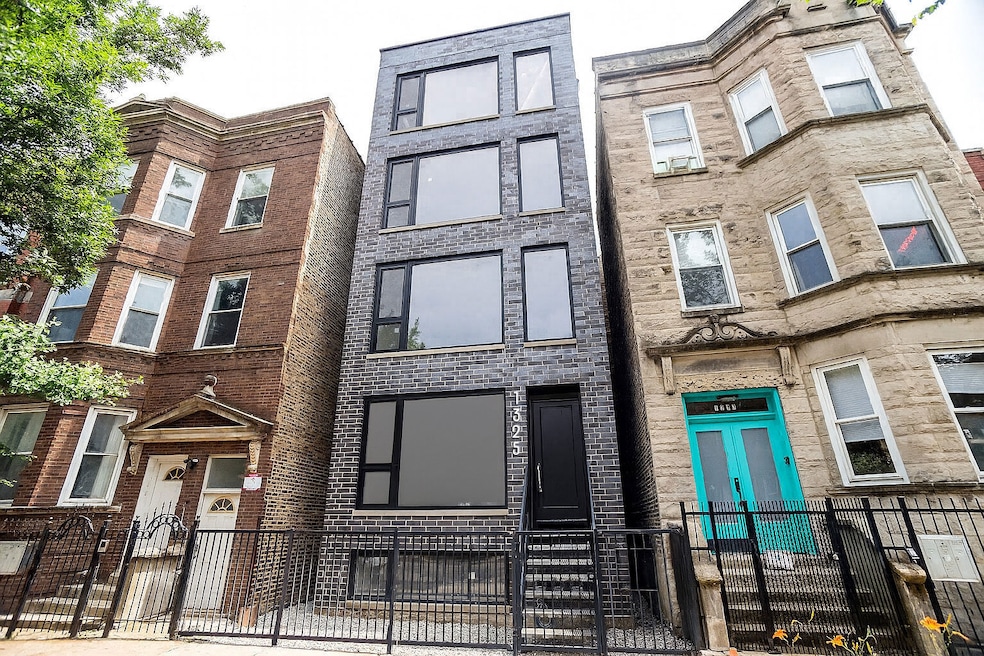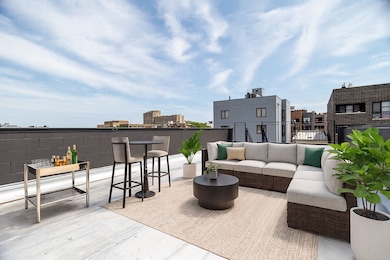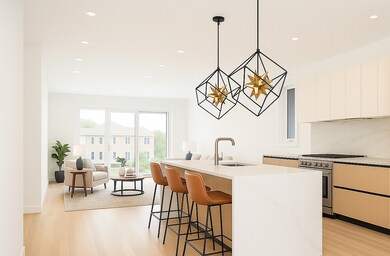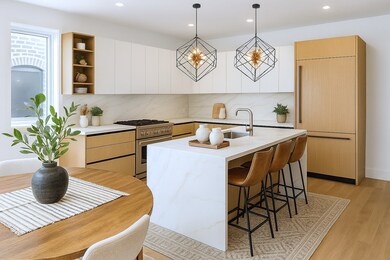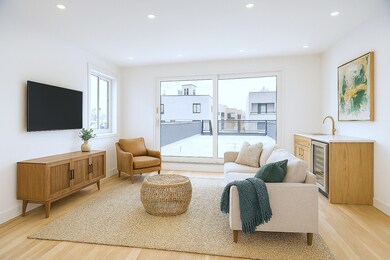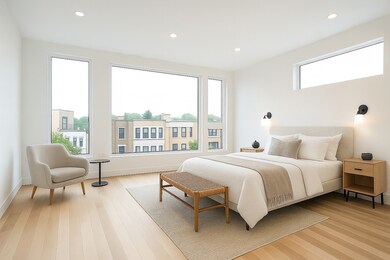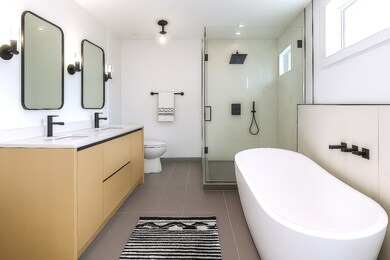
1325 N Artesian Ave Unit 3 Chicago, IL 60622
Wicker Park NeighborhoodEstimated payment $7,341/month
Highlights
- New Construction
- Wood Flooring
- Balcony
- Rooftop Deck
- Stainless Steel Appliances
- 2-minute walk to Park No. 399
About This Home
Introducing 1325 N Artesian - A Stunning New Construction Duplex Up in West Town Welcome to this show-stopping residence, where modern luxury meets thoughtful design. This expansive duplex-up boasts an open floorplan with soaring ceilings and floor-to-ceiling windows that flood the space with natural light and capture breathtaking East-facing sunlight. The chef's kitchen is a true centerpiece, featuring granite countertops and backsplash, custom cabinetry, premium Thermador appliances, and designer lighting to set the perfect ambiance. The main level also offers a luxurious primary suite complete with a walk-in closet and a spa-inspired bath with a separate soaking tub and shower. Just outside of the suite is a custom mudroom nook, laundry, and a private patio. A spacious second bedroom with a full bathroom provides comfort and privacy for guests or family. Upstairs, discover a second primary suite, a stylish powder room, and a generous family room with a wet bar-perfect for entertaining. Step out onto your expansive private roof deck and soak in skyline views, sunshine, and unforgettable moments for all. Two private decks, a quiet block nestled by the action, a carport garage spot included, and brand new everything. Time for customization if you act quickly. One-year builder's warranty. Showings start Thursday, July 17th. Note, pictures are illustrative, final specs subject to developer/GC.
Open House Schedule
-
Saturday, July 19, 202512:00 to 2:00 pm7/19/2025 12:00:00 PM +00:007/19/2025 2:00:00 PM +00:00Add to Calendar
Property Details
Home Type
- Condominium
Year Built
- Built in 2025 | New Construction
HOA Fees
- $166 Monthly HOA Fees
Parking
- 1 Car Garage
- Parking Included in Price
Home Design
- Brick Exterior Construction
Interior Spaces
- 2,300 Sq Ft Home
- 2-Story Property
- Bar Fridge
- Family Room
- Combination Dining and Living Room
- Wood Flooring
Kitchen
- Microwave
- High End Refrigerator
- Dishwasher
- Stainless Steel Appliances
- Disposal
Bedrooms and Bathrooms
- 3 Bedrooms
- 3 Potential Bedrooms
- Walk-In Closet
- Dual Sinks
- Soaking Tub
- Separate Shower
Laundry
- Laundry Room
- Dryer
- Washer
Outdoor Features
- Balcony
- Rooftop Deck
Utilities
- Forced Air Heating and Cooling System
- Heating System Uses Natural Gas
- Lake Michigan Water
Community Details
Overview
- Association fees include water, parking, insurance, scavenger
- 3 Units
Pet Policy
- Dogs and Cats Allowed
Map
Home Values in the Area
Average Home Value in this Area
Property History
| Date | Event | Price | Change | Sq Ft Price |
|---|---|---|---|---|
| 07/12/2025 07/12/25 | For Sale | $1,100,000 | -- | $478 / Sq Ft |
Similar Homes in Chicago, IL
Source: Midwest Real Estate Data (MRED)
MLS Number: 12417762
- 1310 N Western Ave Unit 2N
- 1300 N Artesian Ave Unit F
- 1351 N Campbell Ave
- 1406 N Artesian Ave
- 1408 N Artesian Ave Unit 1
- 1304 N Campbell Ave
- 1238 N Artesian Ave
- 1431 N Artesian Ave Unit 1
- 1418 N Campbell Ave
- 1415 N Maplewood Ave
- 1456 N Artesian Ave Unit 1R
- 1456 N Artesian Ave Unit 3F
- 1319 N Oakley Blvd
- 1504 N Western Ave Unit 2N
- 1523 N Western Ave Unit 2A
- 2712 W Crystal St
- 1520 N Campbell Ave
- 1532 N Artesian Ave Unit 3
- 1534 N Western Ave
- 1501 N Oakley Blvd
- 1332 N Western Ave Unit 1
- 1357 N Artesian Ave Unit 2
- 1307 N Artesian Ave
- 1358 N Artesian Ave Unit 2
- 1319 N Campbell Ave Unit G02C
- 1319 N Campbell Ave Unit J02P
- 1304 N Campbell Ave Unit 2R
- 1345 N Maplewood Ave Unit 1
- 1346 N Maplewood Ave Unit 1
- 1306 N Maplewood Ave Unit 1
- 1456 N Artesian Ave Unit 1R
- 2259 W Hirsch St Unit 1W
- 1430 N Maplewood Ave Unit 101
- 1422 N Maplewood Ave Unit 1424-3R
- 1422 N Maplewood Ave Unit 1F
- 1357 N Rockwell St Unit G
- 1348 N Bell Ave Unit 2F
- 1451 N Maplewood Ave Unit 3F
- 1428 N Bell Ave Unit 1
- 1327 N Bell Ave
