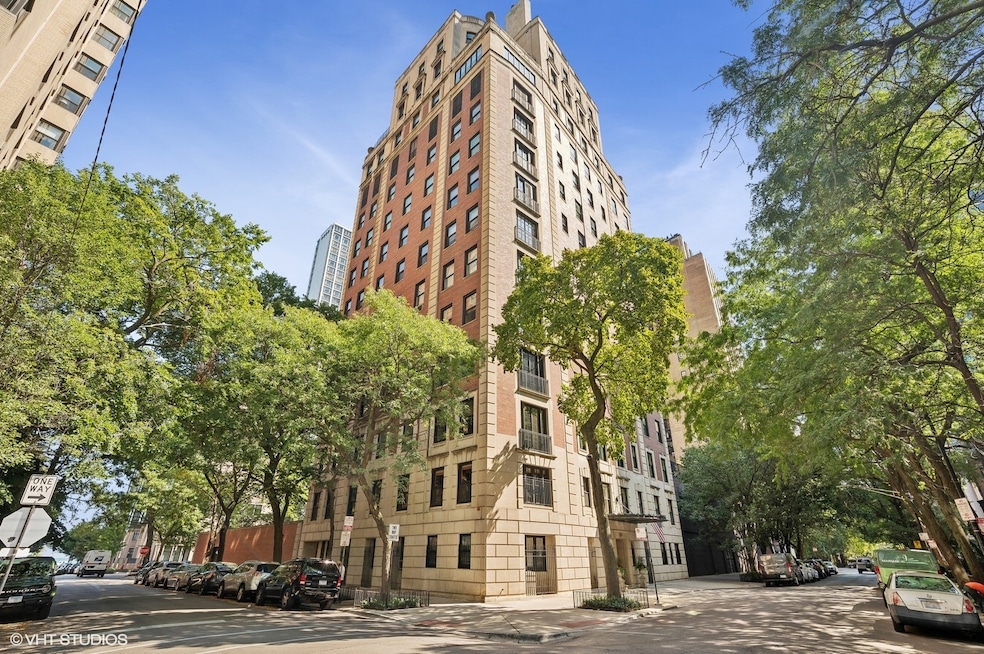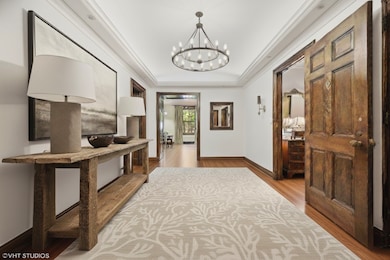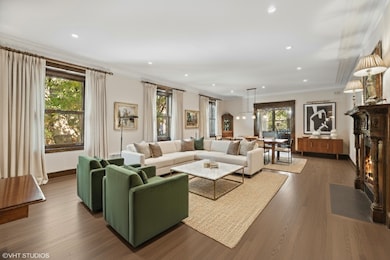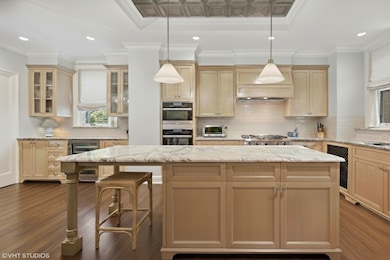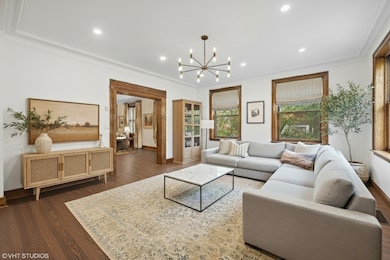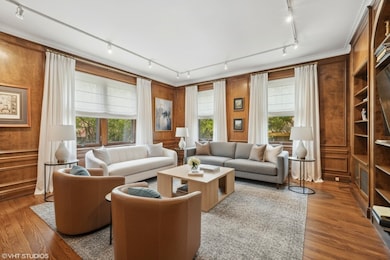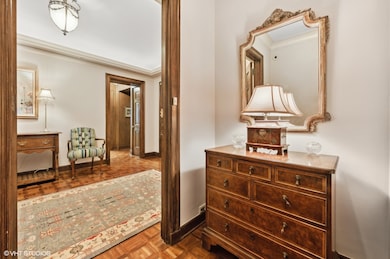1325 N Astor St Unit 2 Chicago, IL 60610
Gold Coast NeighborhoodEstimated payment $14,974/month
Highlights
- Doorman
- Lock-and-Leave Community
- Wood Flooring
- Lincoln Park High School Rated A
- Family Room with Fireplace
- 2-minute walk to Goudy (William) Square Park
About This Home
A truly exquisite vintage home on one of the most coveted streets in Chicago. This immaculate Gold Coast condo lives like a single family home with approximately 4300 sf of living space all on one level and beautiful tree-top views from every window. Featuring 3 bedrooms and 4 full bathrooms, this home has kept all of its vintage charm with crown molding & hardwood floors throughout, ornate millwork, custom built-ins, a wood burning fireplace & antique mantles. Enter the home through a private elevator bank and step into the grand foyer. Chef's kitchen features shaker cabinets, custom hood, high-end stainless steel appliances, island with seating, separate breakfast nook, dry bar with beverage fridge & a stunning tray ceiling. Continuing on, you will find the formal dining room, perfect for hosting gatherings, followed by the expansive formal living area with stunning vintage details and ample room for seating & entertaining. The more intimate family room is just around the corner surrounded by beautiful built-ins and an attached wet bar. All 3 bedrooms are generously sized and offer ensuite bathrooms. The primary bedroom features a luxurious bathroom with double vanity, walk-in rain shower, separate soaking tub & ample storage. A separate private office, full bathroom & massive laundry/mud room off the kitchen round out this spectacular home. Pet friendly and conveniently located on a premier quiet tree-lined street. Experience city living at its absolute finest in this highly sought-after building designed by renowned architect Andrew Rebori. Building amenities include 24-hour door staff, professional management, full-time engineer, in-unit package delivery, and two oversized storage rooms. Steps to Lake Michigan, the Lake Front Trail, Oak Street Beach, Goudy Park, Latin & Francis Parker schools, transportation, restaurants, cafes, nightlife and Magnificent Mile shopping. The neighborhood also offers convenient grocery stores, pharmacies and cleaners that all deliver. Ideal primary or in-town property. Indoor heated garage parking included.
Listing Agent
@properties Christie's International Real Estate License #475160860 Listed on: 10/23/2025

Property Details
Home Type
- Condominium
Est. Annual Taxes
- $24,903
Year Built
- Built in 1928
HOA Fees
- $3,834 Monthly HOA Fees
Parking
- 1 Car Garage
- Parking Included in Price
Home Design
- Entry on the 2nd floor
- Brick Exterior Construction
Interior Spaces
- 4,300 Sq Ft Home
- Bar
- Wood Burning Fireplace
- Fireplace With Gas Starter
- Entrance Foyer
- Family Room with Fireplace
- 2 Fireplaces
- Living Room with Fireplace
- Formal Dining Room
- Home Office
- Library
- Storage
- Wood Flooring
Kitchen
- Double Oven
- Microwave
- Dishwasher
- Stainless Steel Appliances
Bedrooms and Bathrooms
- 3 Bedrooms
- 3 Potential Bedrooms
- 4 Full Bathrooms
- Dual Sinks
- Separate Shower
Laundry
- Laundry Room
- Dryer
- Washer
Schools
- Ogden Elementary School
- Lincoln Park High School
Utilities
- Zoned Heating and Cooling
- Heating System Uses Steam
- Lake Michigan Water
Listing and Financial Details
- Senior Tax Exemptions
- Homeowner Tax Exemptions
Community Details
Overview
- Association fees include heat, water, electricity, parking, insurance, doorman, scavenger, snow removal
- 12 Units
- High-Rise Condominium
- Property managed by Sudler
- Lock-and-Leave Community
- 12-Story Property
Amenities
- Doorman
- Elevator
- Service Elevator
- Package Room
- Community Storage Space
Recreation
- Bike Trail
Pet Policy
- Dogs and Cats Allowed
Security
- Resident Manager or Management On Site
Map
Home Values in the Area
Average Home Value in this Area
Tax History
| Year | Tax Paid | Tax Assessment Tax Assessment Total Assessment is a certain percentage of the fair market value that is determined by local assessors to be the total taxable value of land and additions on the property. | Land | Improvement |
|---|---|---|---|---|
| 2024 | $24,903 | $126,819 | $19,625 | $107,194 |
| 2023 | $24,238 | $124,000 | $15,801 | $108,199 |
| 2022 | $24,238 | $124,000 | $15,801 | $108,199 |
| 2021 | $23,730 | $123,999 | $15,801 | $108,198 |
| 2020 | $26,124 | $120,372 | $11,060 | $109,312 |
| 2019 | $30,467 | $151,644 | $11,060 | $140,584 |
| 2018 | $29,955 | $151,644 | $11,060 | $140,584 |
| 2017 | $31,728 | $147,385 | $8,848 | $138,537 |
| 2016 | $29,520 | $147,385 | $8,848 | $138,537 |
| 2015 | $27,008 | $147,385 | $8,848 | $138,537 |
| 2014 | $26,562 | $143,160 | $7,110 | $136,050 |
| 2013 | $26,037 | $143,160 | $7,110 | $136,050 |
Property History
| Date | Event | Price | List to Sale | Price per Sq Ft |
|---|---|---|---|---|
| 10/23/2025 10/23/25 | For Sale | $1,720,000 | -- | $400 / Sq Ft |
Purchase History
| Date | Type | Sale Price | Title Company |
|---|---|---|---|
| Warranty Deed | $1,697,500 | North American Title | |
| Interfamily Deed Transfer | -- | None Available | |
| Interfamily Deed Transfer | -- | None Available | |
| Interfamily Deed Transfer | -- | -- | |
| Interfamily Deed Transfer | -- | Cti | |
| Deed | $2,650,000 | Multiple | |
| Warranty Deed | $870,000 | Commonwealth Land Title |
Mortgage History
| Date | Status | Loan Amount | Loan Type |
|---|---|---|---|
| Open | $1,175,650 | New Conventional | |
| Previous Owner | $652,500 | No Value Available |
Source: Midwest Real Estate Data (MRED)
MLS Number: 12502909
APN: 17-03-107-020-1001
- 1401 N Astor St
- 42 E Schiller St
- 1310 N Ritchie Ct Unit 27B
- 1310 N Ritchie Ct Unit 27C
- 1310 N Ritchie Ct Unit 7D
- 1312 N Astor St
- 1430 N Astor St Unit 19C
- 1430 N Astor St Unit 15B
- 1325 N State Pkwy Unit 15C
- 1325 N State Pkwy Unit 16B
- 1325 N State Pkwy Unit 11F
- 1325 N State Pkwy Unit 8E
- 1425 N State Pkwy
- 1300 N Astor St Unit 14B
- 1300 N Astor St Unit 6B
- 1300 N Astor St Unit 8B
- 1430 N Lake Shore Dr Unit 12
- 1400 N State Pkwy Unit 18A
- 1400 N State Pkwy Unit 8E
- 1436 N Astor St
- 1350 N Ritchie Ct
- 1318 N Astor St
- 1300 N Astor St Unit 15AB
- 1340 N Astor St
- 1355 N Astor St
- 1355 N Astor St
- 1355 N Astor St
- 1260 N Astor St Unit 3711
- 1300 N Lake Shore Dr
- 1300 N Lake Shore Dr Unit 1418
- 1300 N Lake Shore Dr Unit 10B
- 1 E Schiller St Unit 12A
- 1255 N State Pkwy Unit 9E
- 1400 N Lake Shore Dr
- 20 E Scott St Unit FL2-ID286
- 20 E Scott St
- 70 E Scott St Unit 706
- 1335 N Dearborn St Unit 8A
- 1339 N Dearborn St
- 1339 N Dearborn St Unit 4c
