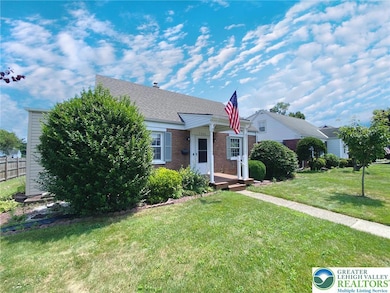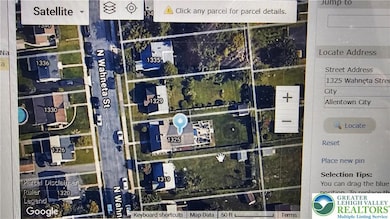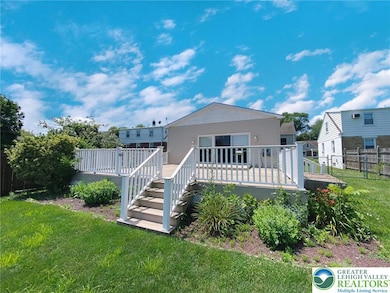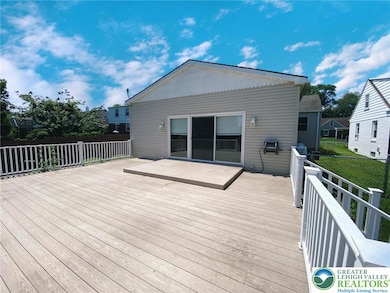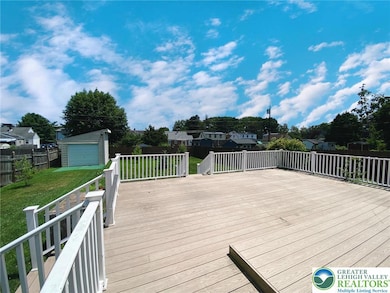
1325 N Wahneta St Allentown, PA 18109
Midway Manor NeighborhoodHighlights
- Deck
- Brick or Stone Mason
- Heating Available
- Family Room with Fireplace
- Shed
About This Home
As of August 2025EXPECT THE UNEXPECTED! Brick and Vinyl Sided Midway Manor Cape with INCREDIBLE 29x21 1st Floor Family Room Addition. Covered Front Trex Entry Opens Into The Living Room with Hardwood Flooring, Stain Grade Woodwork and Trims. Spacious Eat-in Kitchen Offers Wood Cabinetry, Plenty of Counter Space Including a Handy Snackbar. Recessed Lighting, Ceiling Fan, Cooktop Range, Built-in Microwave, Dishwasher and Frig. Convenient 1st Floor Laundry, Complete with Washer, Dryer and Chest Freezer. Step-down Family Room Addition Provides a Wonderful Place to Kickback and Entertain! Dual Ceiling Fans, Recessed Lighting, Built-in Speakers, Floor to Ceiling Stone Propane FIREPLACE and Drybar. Open Display Shelving, Alcove Equipment Storage and Dual Closets. Large Sliders Open Onto a 26x22 Maintenance Free Deck and a FULLY Fenced Rear Yard with Free Standing Utility Shed with Overhead Door. Two 1st Floor Bedrooms Share the Hall Full Bath. Tiled Floor and Walls, Full Tub with Shower and Extended Top Pedestal Sink, Triple Mirrored Medicine Cabinet. 2nd Floor 3rd Bedroom with Built-in Shelving and Classic Cape Cubby Storage. Finished Basement 2nd Family Room with Wood Burning Stove, 2nd Full Bath with Glass Enclosed Corner Shower. Workshop Room, Owned Water Softener. Home Features Cen Air, ALL Appliances to Convey in Current As-is Condition. Clear C/O IN HAND From the City of Allentown! SUPER Convenient Location, JUST WAITING FOR YOU TO MAKE THIS YOUR NEW HOME!
Last Agent to Sell the Property
BetterHomes&GardensRE/Cassidon License #AB066249 Listed on: 07/17/2025

Home Details
Home Type
- Single Family
Est. Annual Taxes
- $5,640
Year Built
- Built in 1944
Lot Details
- 8,398 Sq Ft Lot
- Property is zoned R-L
Parking
- On-Street Parking
Home Design
- Brick or Stone Mason
- Vinyl Siding
Interior Spaces
- 1,896 Sq Ft Home
- Family Room with Fireplace
- Family Room Downstairs
- Partially Finished Basement
- Basement Fills Entire Space Under The House
- Washer Hookup
Kitchen
- Microwave
- Dishwasher
Bedrooms and Bathrooms
- 3 Bedrooms
- 2 Full Bathrooms
Outdoor Features
- Deck
- Shed
Utilities
- Heating Available
Community Details
- Midway Manor Subdivision
Ownership History
Purchase Details
Home Financials for this Owner
Home Financials are based on the most recent Mortgage that was taken out on this home.Purchase Details
Home Financials for this Owner
Home Financials are based on the most recent Mortgage that was taken out on this home.Purchase Details
Similar Homes in Allentown, PA
Home Values in the Area
Average Home Value in this Area
Purchase History
| Date | Type | Sale Price | Title Company |
|---|---|---|---|
| Deed | $188,200 | Lighthouse Abstract Ltd | |
| Warranty Deed | $174,000 | -- | |
| Deed | $62,500 | -- |
Mortgage History
| Date | Status | Loan Amount | Loan Type |
|---|---|---|---|
| Closed | $0 | Credit Line Revolving | |
| Open | $190,500 | New Conventional | |
| Closed | $178,790 | New Conventional | |
| Previous Owner | $170,848 | FHA | |
| Previous Owner | $230,850 | FHA | |
| Previous Owner | $65,000 | Unknown | |
| Previous Owner | $41,000 | Unknown |
Property History
| Date | Event | Price | Change | Sq Ft Price |
|---|---|---|---|---|
| 08/26/2025 08/26/25 | Sold | $324,900 | 0.0% | $171 / Sq Ft |
| 07/24/2025 07/24/25 | Off Market | $324,900 | -- | -- |
| 07/17/2025 07/17/25 | For Sale | $324,900 | +72.6% | $171 / Sq Ft |
| 06/19/2019 06/19/19 | Sold | $188,200 | -0.9% | $99 / Sq Ft |
| 04/27/2019 04/27/19 | Pending | -- | -- | -- |
| 04/22/2019 04/22/19 | Price Changed | $189,900 | -3.8% | $100 / Sq Ft |
| 04/05/2019 04/05/19 | For Sale | $197,500 | +13.5% | $104 / Sq Ft |
| 04/26/2013 04/26/13 | Sold | $174,000 | -3.3% | $92 / Sq Ft |
| 03/13/2013 03/13/13 | Pending | -- | -- | -- |
| 01/31/2013 01/31/13 | For Sale | $179,900 | -- | $95 / Sq Ft |
Tax History Compared to Growth
Tax History
| Year | Tax Paid | Tax Assessment Tax Assessment Total Assessment is a certain percentage of the fair market value that is determined by local assessors to be the total taxable value of land and additions on the property. | Land | Improvement |
|---|---|---|---|---|
| 2025 | $5,640 | $163,000 | $31,800 | $131,200 |
| 2024 | $5,640 | $163,000 | $31,800 | $131,200 |
| 2023 | $5,640 | $163,000 | $31,800 | $131,200 |
| 2022 | $5,454 | $163,000 | $131,200 | $31,800 |
| 2021 | $5,352 | $163,000 | $31,800 | $131,200 |
| 2020 | $5,221 | $163,000 | $31,800 | $131,200 |
| 2019 | $5,142 | $163,000 | $31,800 | $131,200 |
| 2018 | $4,751 | $163,000 | $31,800 | $131,200 |
| 2017 | $4,637 | $163,000 | $31,800 | $131,200 |
| 2016 | -- | $163,000 | $31,800 | $131,200 |
| 2015 | -- | $163,000 | $31,800 | $131,200 |
| 2014 | -- | $163,000 | $31,800 | $131,200 |
Agents Affiliated with this Home
-
Brian Heslin

Seller's Agent in 2025
Brian Heslin
BetterHomes&GardensRE/Cassidon
(610) 657-4240
1 in this area
75 Total Sales
-
Bryant Walton
B
Buyer's Agent in 2025
Bryant Walton
BetterHomes&GardensRE/Cassidon
(610) 266-2661
1 in this area
57 Total Sales
-
Chip Schmoyer

Seller's Agent in 2019
Chip Schmoyer
Iron Valley Real Estate Legacy
(610) 573-1301
1 in this area
104 Total Sales
-
Suzan Hall

Buyer's Agent in 2019
Suzan Hall
Weichert Realtors
(484) 951-2787
16 Total Sales
-
R
Seller's Agent in 2013
Robert Bury
HowardHanna TheFrederickGroup
Map
Source: Greater Lehigh Valley REALTORS®
MLS Number: 761222
APN: 641841390313-1
- 1122 N Van Buren St
- 1920 E Jonathan St
- 1102 N Van Buren St
- 1198 Pennsylvania Ave
- 1916 Stonington Rd
- 2115 Union Blvd
- 2004 Country Place
- 1909 E Keats St
- 2063 Cloverdale Rd
- 820 Club Ave Unit 822
- 2035 Drury Ln
- 1556 Bayberry Ln
- 2141 Catasauqua Rd
- 1918 Paul Ave
- 1826 Eaton Ave
- 1559 Kelchner Rd
- 2130 Glendale Ave
- 1490 Clifton Ave
- 2155 Allwood Dr
- 2309 Fleur Ln

