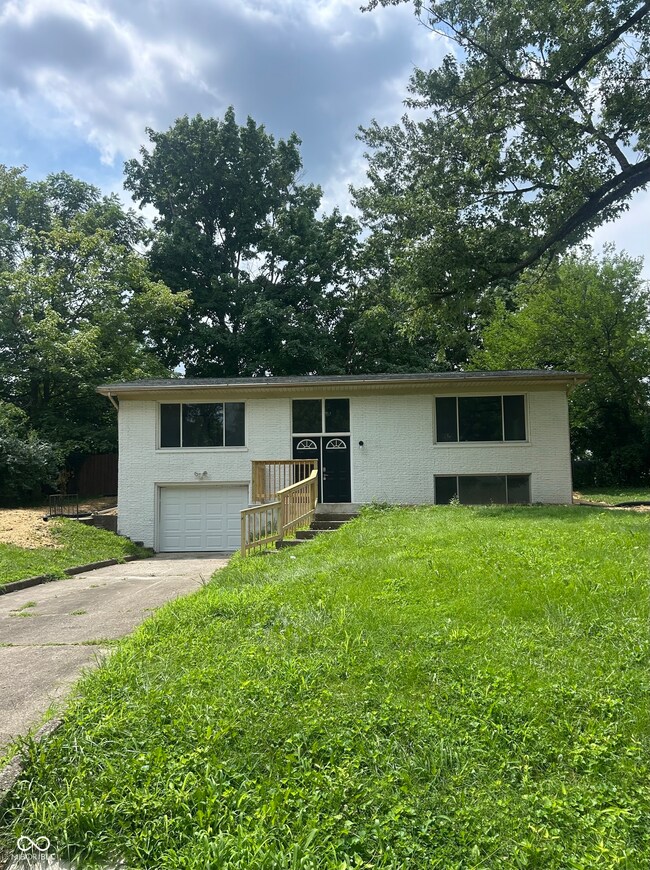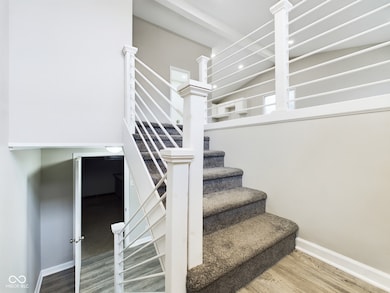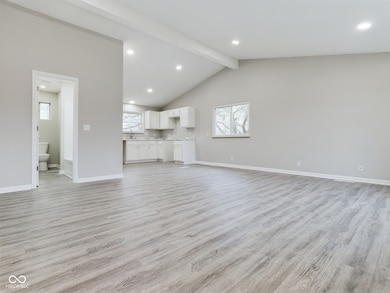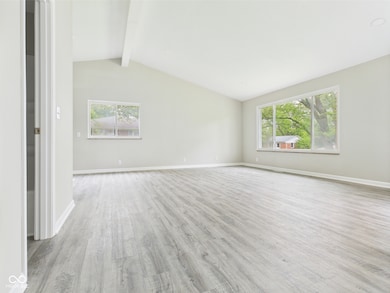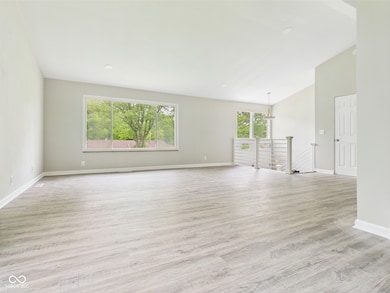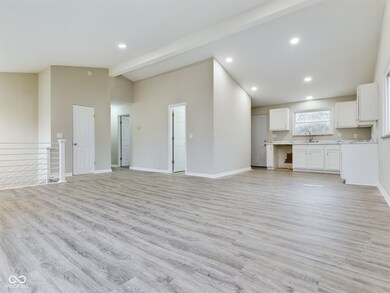1325 Northcrest Dr Anderson, IN 46012
Estimated payment $1,394/month
Highlights
- Mature Trees
- No HOA
- Woodwork
- Cathedral Ceiling
- 1 Car Attached Garage
- Entrance Foyer
About This Home
*Back on the market following a series of targeted repairs and upgrades.* A structural engineer installed a new drainage system around the perimeter of the home, enhancing long-term stability and water management. Mold remediation was professionally completed, with new drywall, flooring, baseboards, and fresh paint added throughout the lower level. Additional updates include repaired gutters along the rear of the home, a newly installed front railing, and a freshly painted front door for added curb appeal. 3BR/2BA Brick Bi-level on .31 acre lot. Beautifully updated & remodeled throughout! Cathedral ceilings in the Living Rm & Kitchen. Master suite w/private bath. All bedrooms w/new carpet. Lower Level has Family Rm, Sitting Room, Utility Rm/Laundry Rm, workshop and access to the 1 stall garage. Deck in the fenced backyard. Move in and make home! Agents please read Agent to Agent remarks.
Home Details
Home Type
- Single Family
Est. Annual Taxes
- $4,382
Year Built
- Built in 1958 | Remodeled
Lot Details
- 0.31 Acre Lot
- Mature Trees
Parking
- 1 Car Attached Garage
Home Design
- Brick Exterior Construction
- Slab Foundation
Interior Spaces
- Multi-Level Property
- Woodwork
- Cathedral Ceiling
- Entrance Foyer
- Combination Kitchen and Dining Room
- Utility Room
- Laundry on main level
- Fire and Smoke Detector
Flooring
- Carpet
- Vinyl Plank
Bedrooms and Bathrooms
- 3 Bedrooms
- 2 Full Bathrooms
Schools
- Eastside Elementary School
- Highland Middle School
- Anderson High School
Utilities
- Forced Air Heating and Cooling System
- ENERGY STAR Qualified Water Heater
Community Details
- No Home Owners Association
- Northcrest Subdivision
Listing and Financial Details
- Assessor Parcel Number 481206100038000003
Map
Home Values in the Area
Average Home Value in this Area
Tax History
| Year | Tax Paid | Tax Assessment Tax Assessment Total Assessment is a certain percentage of the fair market value that is determined by local assessors to be the total taxable value of land and additions on the property. | Land | Improvement |
|---|---|---|---|---|
| 2024 | $4,382 | $197,200 | $14,200 | $183,000 |
| 2023 | $978 | $91,600 | $13,500 | $78,100 |
| 2022 | $983 | $91,800 | $12,900 | $78,900 |
| 2021 | $904 | $84,700 | $12,800 | $71,900 |
| 2020 | $862 | $80,900 | $12,200 | $68,700 |
| 2019 | $839 | $78,900 | $12,200 | $66,700 |
| 2018 | $801 | $75,000 | $12,200 | $62,800 |
| 2017 | $740 | $74,000 | $12,200 | $61,800 |
| 2016 | $740 | $74,000 | $12,200 | $61,800 |
| 2014 | $765 | $76,800 | $12,200 | $64,600 |
| 2013 | $765 | $76,800 | $12,200 | $64,600 |
Property History
| Date | Event | Price | List to Sale | Price per Sq Ft | Prior Sale |
|---|---|---|---|---|---|
| 10/21/2025 10/21/25 | Pending | -- | -- | -- | |
| 09/18/2025 09/18/25 | Price Changed | $194,900 | -2.5% | $102 / Sq Ft | |
| 09/05/2025 09/05/25 | Price Changed | $199,900 | -4.8% | $104 / Sq Ft | |
| 08/06/2025 08/06/25 | Price Changed | $209,900 | 0.0% | $109 / Sq Ft | |
| 08/06/2025 08/06/25 | For Sale | $209,900 | +10.5% | $109 / Sq Ft | |
| 07/03/2025 07/03/25 | Off Market | $189,900 | -- | -- | |
| 06/21/2025 06/21/25 | Price Changed | $189,900 | -9.5% | $99 / Sq Ft | |
| 06/04/2025 06/04/25 | For Sale | $209,900 | +99.9% | $109 / Sq Ft | |
| 06/20/2018 06/20/18 | Sold | $105,000 | -4.5% | $55 / Sq Ft | View Prior Sale |
| 05/12/2018 05/12/18 | Pending | -- | -- | -- | |
| 04/30/2018 04/30/18 | Price Changed | $109,900 | -5.2% | $57 / Sq Ft | |
| 04/27/2018 04/27/18 | Price Changed | $115,900 | -3.3% | $60 / Sq Ft | |
| 04/17/2018 04/17/18 | For Sale | $119,900 | -- | $63 / Sq Ft |
Purchase History
| Date | Type | Sale Price | Title Company |
|---|---|---|---|
| Quit Claim Deed | -- | Investors Title | |
| Warranty Deed | -- | Eagle Land Title | |
| Warranty Deed | -- | Eagle Land Title | |
| Warranty Deed | $105,000 | Crossroads Title Agency Llc | |
| Warranty Deed | -- | -- |
Mortgage History
| Date | Status | Loan Amount | Loan Type |
|---|---|---|---|
| Closed | $211,710 | Construction | |
| Previous Owner | $25,000 | No Value Available | |
| Previous Owner | $147,000 | New Conventional | |
| Previous Owner | $73,500 | New Conventional | |
| Previous Owner | $57,900 | FHA |
Source: MIBOR Broker Listing Cooperative®
MLS Number: 22040181
APN: 48-12-06-100-038.000-003
- 1523 Northcrest Dr
- 1309 Ranike Dr
- 926 E Post Rd
- 1015 Ranike Dr
- 0 E Cross St
- 0 E Cross St Unit LotWP001 24471664
- 2703 Marsha Dr
- 124 N Mustin Dr
- 2316 Lake Dr
- 1004 Shepherd Rd
- 2409 Melody Ln
- 0 Ranike Dr
- 239 N Coventry Dr
- 1818 Meramec Dr
- 2227 Tartan Rd
- 229 E Mulberry St
- 2125 State St
- 2334 Impala Dr
- 639 Alexandria Pike
- 917 Harvey St

