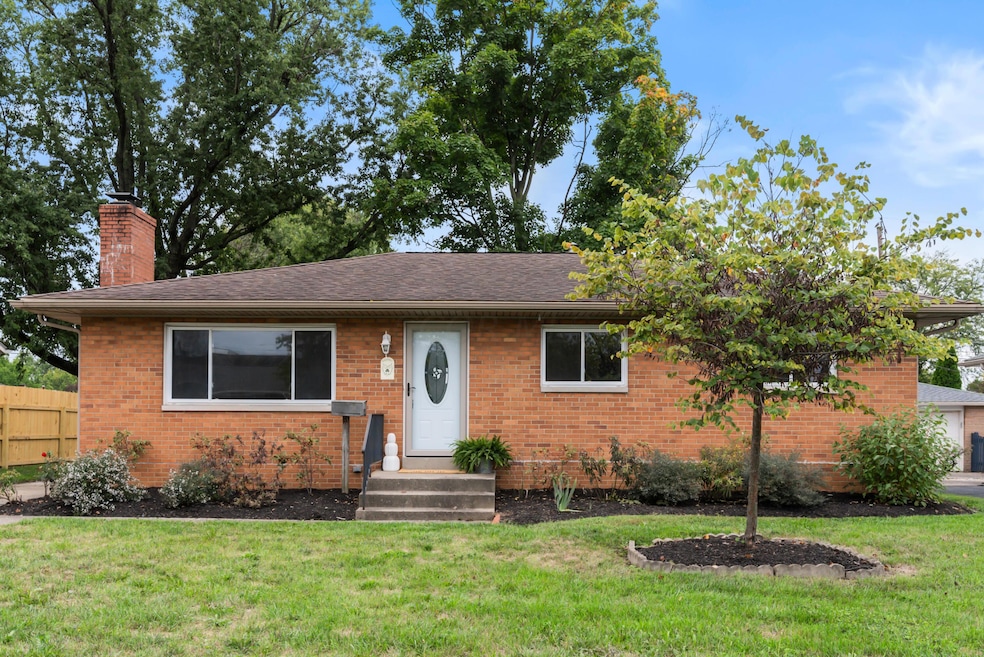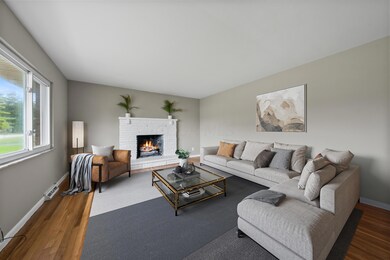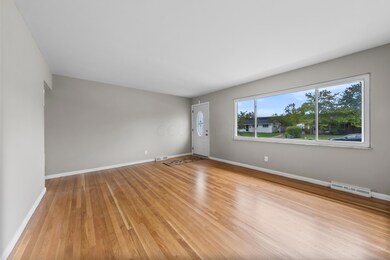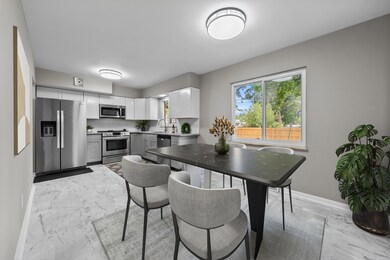
1325 Pershing Dr Columbus, OH 43224
Clinton Estates NeighborhoodHighlights
- Ranch Style House
- Shed
- Central Air
- Fenced Yard
About This Home
As of December 2024Welcome to this wonderful brick ranch, where modern comfort meets classic charm! This completely renovated inviting home features 3 spacious bedrooms, 1.5 bath offering over 1200 sqft. Fully equipped Kitchen featuring sleek stainless steel appliances, white/grey cabinetry and granite countertops and an expansive Eat-in area. The brand new flooring flows seamlessly in the kitchen, highlighting the beautifully refinished hardwood flooring that add a touch of warmth and elegance throughout. Full Lower level is ready to be finished and has ample amount of storage. Enjoy the benefits of the fenced in backyard, designed to offer both privacy and easy upkeep, perfect for a busy lifestyle. This home is Move in ready. Great location nestled in Clinton Estates!! Must See!!
Last Agent to Sell the Property
NextHome Experience License #2014001959 Listed on: 10/05/2024

Home Details
Home Type
- Single Family
Est. Annual Taxes
- $2,819
Year Built
- Built in 1961
Lot Details
- 7,405 Sq Ft Lot
- Fenced Yard
Home Design
- Ranch Style House
- Brick Exterior Construction
- Block Foundation
Interior Spaces
- 1,218 Sq Ft Home
- Insulated Windows
- Laundry on lower level
- Basement
Kitchen
- Electric Range
- Dishwasher
Bedrooms and Bathrooms
- 3 Main Level Bedrooms
Outdoor Features
- Shed
- Storage Shed
Utilities
- Central Air
- Heating System Uses Gas
Listing and Financial Details
- Assessor Parcel Number 010-125897
Ownership History
Purchase Details
Home Financials for this Owner
Home Financials are based on the most recent Mortgage that was taken out on this home.Purchase Details
Purchase Details
Similar Homes in the area
Home Values in the Area
Average Home Value in this Area
Purchase History
| Date | Type | Sale Price | Title Company |
|---|---|---|---|
| Deed | $59,000 | -- | |
| Deed | $60,500 | -- | |
| Deed | $53,000 | -- |
Mortgage History
| Date | Status | Loan Amount | Loan Type |
|---|---|---|---|
| Previous Owner | $62,700 | New Conventional | |
| Previous Owner | $30,000 | Credit Line Revolving | |
| Previous Owner | $25,900 | Credit Line Revolving | |
| Previous Owner | $47,200 | New Conventional |
Property History
| Date | Event | Price | Change | Sq Ft Price |
|---|---|---|---|---|
| 12/30/2024 12/30/24 | Sold | $280,000 | 0.0% | $230 / Sq Ft |
| 10/27/2024 10/27/24 | Price Changed | $279,999 | +0.4% | $230 / Sq Ft |
| 10/27/2024 10/27/24 | Price Changed | $279,000 | -3.5% | $229 / Sq Ft |
| 10/05/2024 10/05/24 | For Sale | $289,000 | -- | $237 / Sq Ft |
Tax History Compared to Growth
Tax History
| Year | Tax Paid | Tax Assessment Tax Assessment Total Assessment is a certain percentage of the fair market value that is determined by local assessors to be the total taxable value of land and additions on the property. | Land | Improvement |
|---|---|---|---|---|
| 2024 | $2,827 | $72,800 | $19,250 | $53,550 |
| 2023 | $2,819 | $72,800 | $19,250 | $53,550 |
| 2022 | $1,908 | $45,540 | $7,880 | $37,660 |
| 2021 | $1,912 | $45,540 | $7,880 | $37,660 |
| 2020 | $1,914 | $45,540 | $7,880 | $37,660 |
| 2019 | $1,680 | $36,440 | $6,300 | $30,140 |
| 2018 | $1,297 | $36,440 | $6,300 | $30,140 |
| 2017 | $1,679 | $36,440 | $6,300 | $30,140 |
| 2016 | $1,672 | $33,990 | $6,160 | $27,830 |
| 2015 | $1,518 | $33,990 | $6,160 | $27,830 |
| 2014 | $1,522 | $33,990 | $6,160 | $27,830 |
| 2013 | $804 | $35,770 | $6,475 | $29,295 |
Agents Affiliated with this Home
-
Cece Miller

Seller's Agent in 2024
Cece Miller
NextHome Experience
(614) 989-0417
1 in this area
79 Total Sales
-
Ryan Ruehle

Buyer's Agent in 2024
Ryan Ruehle
EXP Realty, LLC
(614) 310-6077
2 in this area
1,206 Total Sales
-
Christopher Weatherly

Buyer Co-Listing Agent in 2024
Christopher Weatherly
EXP Realty, LLC
(614) 302-0694
1 in this area
11 Total Sales
Map
Source: Columbus and Central Ohio Regional MLS
MLS Number: 224035369
APN: 010-125897
- 1398 Matthias Dr
- 1446 Matthias Dr
- 4390 Maize Rd
- 1105 Fordham Rd
- 1512 Shanley Dr
- 1296 Bryson Rd
- 1453 Matthias Dr
- 4791 Bourke Rd
- 1103-1105 Sagecrest Dr
- 1345 Frisbee Dr
- 4256 Blythe Rd
- 4143 Karl Rd Unit 214
- 4143 Karl Rd Unit 113
- 4115 Karl Rd Unit A302
- 4626 N 4th St
- 1485 Norma Rd
- 3967 Karl Rd Unit 316
- 3965 Karl Rd Unit 200
- 3965 Karl Rd Unit 305
- 1616 Sale Rd






