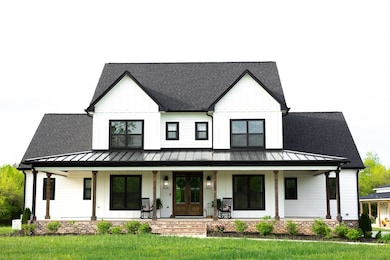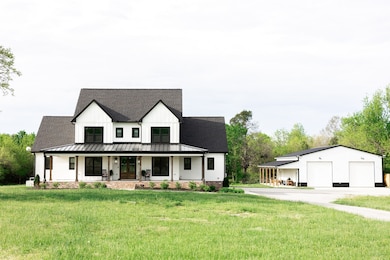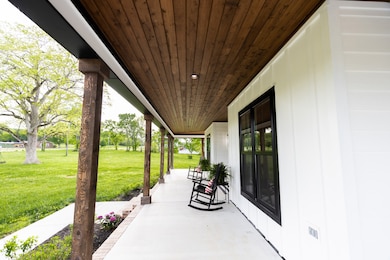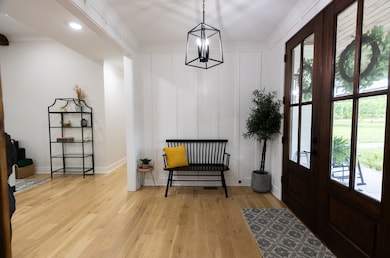
1325 Rogers Ln Lebanon, TN 37087
Estimated payment $7,767/month
Highlights
- 11.72 Acre Lot
- Double Oven
- 2 Car Attached Garage
- No HOA
- Porch
- Walk-In Closet
About This Home
Discover the perfect blend of luxury, comfort, & country living in this stunning custom modern farmhouse set on just under 12 acres of peaceful land only 40 minutes from Nashville! From its welcoming, expansive, tongue & groove ceiling front porch with peaceful views, to its thoughtfully designed interior, this home offers the ultimate retreat with room to live, work, and play. Tons of upgrades! The spacious layout features three bedrooms, three full bathrooms, a private office, a dedicated guest room, a large versatile bonus room, movie room, and 2 car garage! The open-concept living area showcases high ceilings with crown molding, real wood beams, stone gas fireplace, large windows, and custom stained white oak hardwood flooring throughout. A true chef’s kitchen with 48” Thor gas stove & range, quartz countertops, premium Bosch appliances, and large island anchors the heart of the home, flowing into the dining and living areas. Custom cabinetry to the ceiling & huge hidden walk in pantry offer plenty of storage for all your kitchen needs! The primary suite located on first floor is a sanctuary of its own with luxurious en suite, expansive walk-in shower featuring dual shower heads & oversized walk-in closet with custom built ins. Two additional bedrooms, bathroom, bonus room, and movie located on the 2nd floor for versatile use. Large mudroom/laundry room combo with custom cabinets & built ins provides plenty of space for extra storage, organization, and functionality. Two attics and 3 extra closets offer tons of space for storage. Whole house Generac generator and tankless hot water heater are just a few of the upgraded features of this home. Step outside to experience the full potential of this remarkable property. With over 11 acres at your disposal, there's room to homestead, garden, farm, or entertain. HUGE 40x60 shop offers endless possibilities—perfect for storing equipment, working on projects, adding an arcade, or running a business from home. NO HOA!
Home Details
Home Type
- Single Family
Est. Annual Taxes
- $2,850
Year Built
- Built in 2022
Parking
- 2 Car Attached Garage
Home Design
- Shingle Roof
- Wood Siding
Interior Spaces
- 3,250 Sq Ft Home
- 2-Story Property
- Ceiling Fan
- Gas Fireplace
- Interior Storage Closet
- Crawl Space
Kitchen
- Double Oven
- Dishwasher
- ENERGY STAR Qualified Appliances
- Disposal
Flooring
- Carpet
- Tile
Bedrooms and Bathrooms
- 3 Bedrooms | 1 Main Level Bedroom
- Walk-In Closet
- 3 Full Bathrooms
Laundry
- Dryer
- Washer
Home Security
- Smart Lights or Controls
- Fire and Smoke Detector
Schools
- Tuckers Crossroads Elementary
- Watertown High School
Utilities
- Cooling Available
- Central Heating
- Heating System Uses Propane
- Septic Tank
Additional Features
- Porch
- 11.72 Acre Lot
Community Details
- No Home Owners Association
- Speck Prop Subdivision
Listing and Financial Details
- Assessor Parcel Number 038 02910 000
Map
Home Values in the Area
Average Home Value in this Area
Tax History
| Year | Tax Paid | Tax Assessment Tax Assessment Total Assessment is a certain percentage of the fair market value that is determined by local assessors to be the total taxable value of land and additions on the property. | Land | Improvement |
|---|---|---|---|---|
| 2024 | $2,850 | $149,300 | $29,300 | $120,000 |
| 2022 | $1,490 | $78,050 | $29,300 | $48,750 |
| 2021 | $559 | $38,650 | $29,300 | $9,350 |
| 2020 | $526 | $29,300 | $29,300 | $0 |
| 2019 | $526 | $20,900 | $20,900 | $0 |
| 2018 | $526 | $20,900 | $20,900 | $0 |
| 2017 | $526 | $20,900 | $20,900 | $0 |
Property History
| Date | Event | Price | Change | Sq Ft Price |
|---|---|---|---|---|
| 05/24/2025 05/24/25 | Pending | -- | -- | -- |
| 05/12/2025 05/12/25 | For Sale | $1,345,000 | -- | $414 / Sq Ft |
Purchase History
| Date | Type | Sale Price | Title Company |
|---|---|---|---|
| Quit Claim Deed | -- | None Listed On Document | |
| Warranty Deed | $162,500 | None Available | |
| Warranty Deed | $167,900 | -- | |
| Warranty Deed | $147,400 | -- |
Mortgage History
| Date | Status | Loan Amount | Loan Type |
|---|---|---|---|
| Open | $300,000 | New Conventional | |
| Previous Owner | $105,625 | New Conventional |
Similar Homes in Lebanon, TN
Source: Realtracs
MLS Number: 2882842
APN: 038 02910000
- 1480 Rogers Ln
- 1835 Rogers Ln
- 203 Moore Rd
- 0 Hicks Hollow Rd
- 85 Goshen Rd
- 79 Goshen Rd
- 4850 Old Hartsville Pike
- 2884 Hamilton Chambers Rd
- 398 Beasleys Bend Rd
- 2481 Hamilton Chambers Rd
- 2436 Hamilton Chambers Rd
- 2120 Hamilton Chambers Rd
- 2200 Hamilton Chambers Rd
- 2100 Hamilton Chambers Rd
- 1605 Big Springs Rd
- 1894 Hamilton Chambers Rd
- 3972 Hartsville Pike
- 1389 A Beasleys Bend Rd
- 3455 Philadelphia Rd
- 1373 Beasleys Bend Rd






