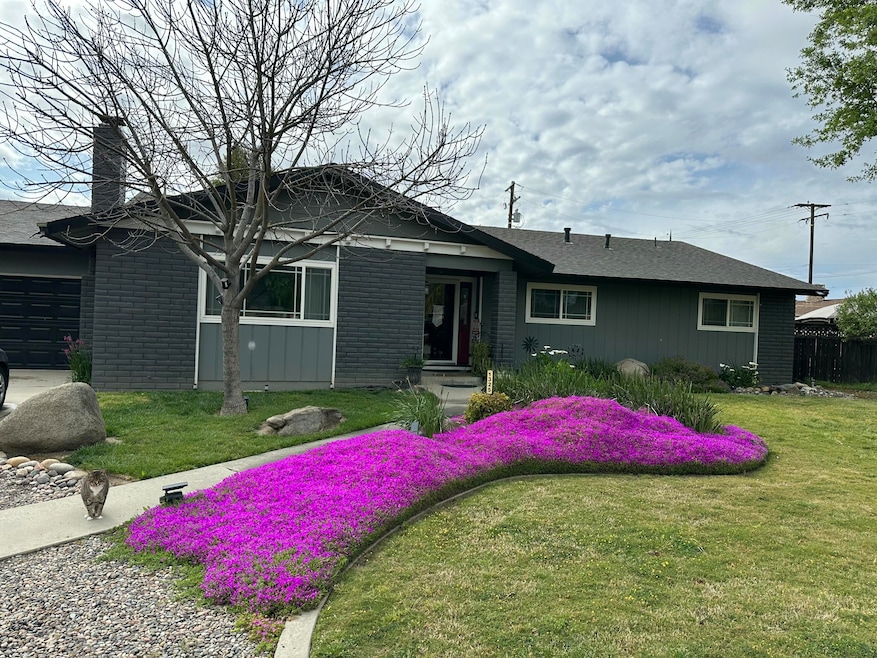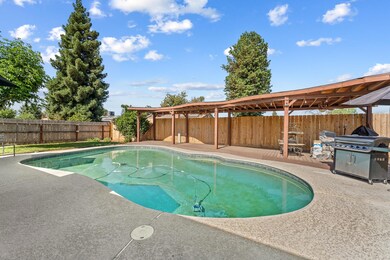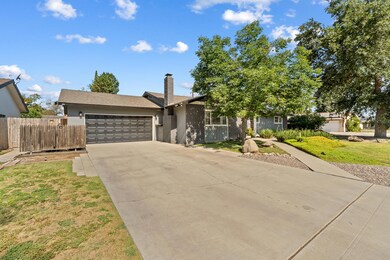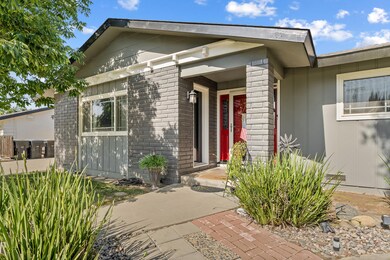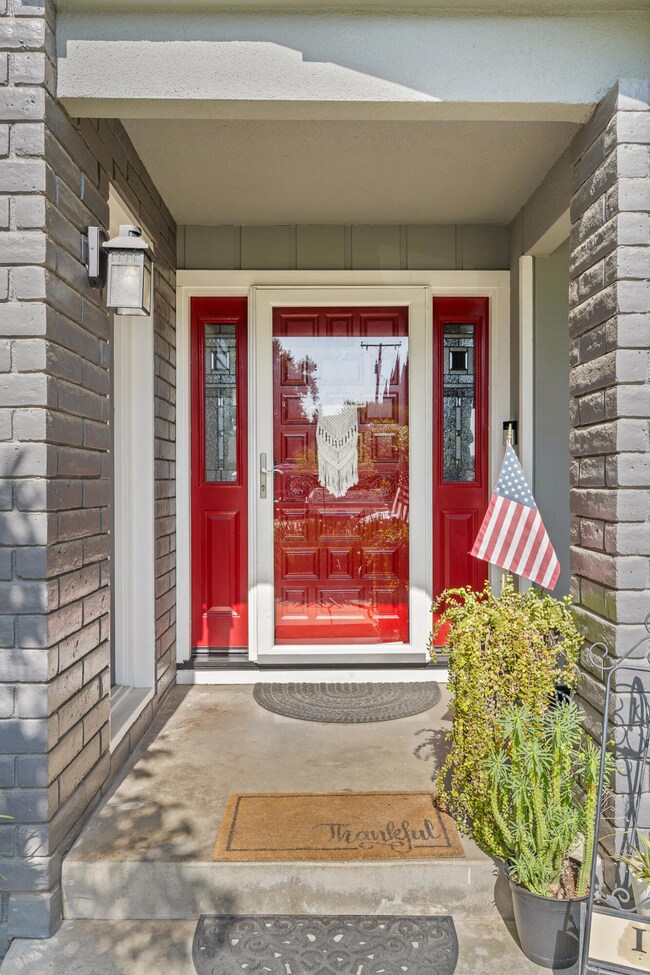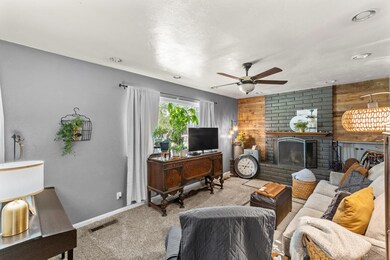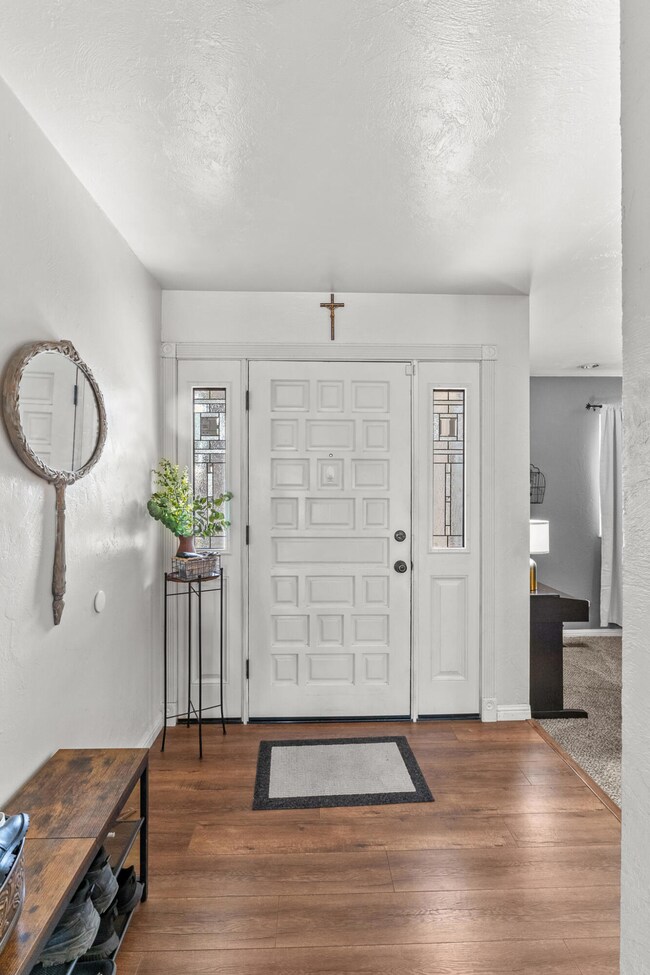
1325 S Silvervale St Visalia, CA 93277
Mooney NeighborhoodHighlights
- Solar Heated In Ground Pool
- Fireplace in Primary Bedroom
- Wood Flooring
- Open Floorplan
- Property is near public transit
- No HOA
About This Home
As of July 2025Welcome to your next chapter—this beautifully updated home is built for family life, entertaining, and easy living. Located in the desirable Royal Oaks neighborhood, it features an open floor plan, modern upgrades, and a backyard that feels like a private retreat.
Step inside to find luxury vinyl plank flooring, recessed lighting, ceiling fans, and a spacious layout that flows effortlessly from room to room. The living room boasts a cozy fireplace, while the large family room and formal dining area are perfect for hosting holidays or game nights.
The galley-style kitchen shines with quartz countertops and a smart layout that makes cooking a breeze. Fresh exterior paint gives the home great curb appeal, and major systems have been recently upgraded—including the electrical panel, AC/heating, and water heater.
Out back, the wow factor kicks in. Enjoy a sparkling pool, a oversize covered patio, and a separate pergola—ideal for weekend BBQs or just unwinding under the stars. A new fence adds privacy and owned solar means huge savings on your electric bill.
This home has it all—style, comfort, functionality—and it's ready for you to move in and thrive.
Last Agent to Sell the Property
Bloom Group, Inc. License #01855837 Listed on: 05/17/2025

Home Details
Home Type
- Single Family
Est. Annual Taxes
- $3,031
Year Built
- Built in 1970 | Remodeled
Lot Details
- 0.25 Acre Lot
- Lot Dimensions are 90 x 160
- East Facing Home
- Fenced
- Landscaped
- Front and Back Yard Sprinklers
- Garden
- Back and Front Yard
- Zoning described as R16
Parking
- 2 Car Attached Garage
- Workshop in Garage
- Garage Door Opener
Home Design
- Slab Foundation
- Frame Construction
- Composition Roof
- Concrete Perimeter Foundation
- Plaster
Interior Spaces
- 2,110 Sq Ft Home
- 1-Story Property
- Open Floorplan
- Whole House Fan
- Ceiling Fan
- Recessed Lighting
- Fireplace With Glass Doors
- Awning
- Entrance Foyer
- Family Room Off Kitchen
- Living Room with Fireplace
- Dining Room with Fireplace
- Den with Fireplace
- Neighborhood Views
- Carbon Monoxide Detectors
Kitchen
- Self-Cleaning Oven
- Free-Standing Range
- Microwave
- ENERGY STAR Qualified Refrigerator
- Freezer
- ENERGY STAR Qualified Dishwasher
- Kitchen Island
- Disposal
- Fireplace in Kitchen
Flooring
- Wood
- Carpet
- Concrete
- Ceramic Tile
Bedrooms and Bathrooms
- 3 Bedrooms
- Fireplace in Primary Bedroom
- 2 Full Bathrooms
Laundry
- Laundry in Garage
- Dryer
- Washer
Eco-Friendly Details
- Solar Heating System
- Heating system powered by active solar
Pool
- Solar Heated In Ground Pool
- Gunite Pool
- Pool Tile
Outdoor Features
- Covered patio or porch
- Shed
Location
- Property is near public transit
Utilities
- Two cooling system units
- Forced Air Heating and Cooling System
- Vented Exhaust Fan
- Heating System Uses Natural Gas
- 220 Volts in Garage
- 200+ Amp Service
- 100 Amp Service
- Natural Gas Connected
- Water Heater
- High Speed Internet
- Satellite Dish
- Cable TV Available
Listing and Financial Details
- Assessor Parcel Number 095253003000
Community Details
Overview
- No Home Owners Association
- Royal Oaks Subdivision
Security
- Building Fire Alarm
Ownership History
Purchase Details
Home Financials for this Owner
Home Financials are based on the most recent Mortgage that was taken out on this home.Purchase Details
Home Financials for this Owner
Home Financials are based on the most recent Mortgage that was taken out on this home.Purchase Details
Home Financials for this Owner
Home Financials are based on the most recent Mortgage that was taken out on this home.Purchase Details
Purchase Details
Home Financials for this Owner
Home Financials are based on the most recent Mortgage that was taken out on this home.Purchase Details
Home Financials for this Owner
Home Financials are based on the most recent Mortgage that was taken out on this home.Similar Homes in Visalia, CA
Home Values in the Area
Average Home Value in this Area
Purchase History
| Date | Type | Sale Price | Title Company |
|---|---|---|---|
| Grant Deed | $249,000 | First American Title | |
| Grant Deed | $213,500 | -- | |
| Grant Deed | $155,000 | First American Title Co | |
| Trustee Deed | $138,186 | -- | |
| Corporate Deed | $150,000 | Fidelity National Title | |
| Trustee Deed | $145,362 | Old Republic Title Co |
Mortgage History
| Date | Status | Loan Amount | Loan Type |
|---|---|---|---|
| Open | $258,285 | VA | |
| Closed | $254,353 | VA | |
| Previous Owner | $205,953 | New Conventional | |
| Previous Owner | $245,000 | Unknown | |
| Previous Owner | $87,000 | Credit Line Revolving | |
| Previous Owner | $170,400 | Purchase Money Mortgage | |
| Previous Owner | $157,000 | Purchase Money Mortgage | |
| Previous Owner | $130,000 | No Value Available | |
| Closed | $32,025 | No Value Available |
Property History
| Date | Event | Price | Change | Sq Ft Price |
|---|---|---|---|---|
| 07/17/2025 07/17/25 | Sold | $499,900 | +2.0% | $237 / Sq Ft |
| 06/16/2025 06/16/25 | Pending | -- | -- | -- |
| 06/06/2025 06/06/25 | Price Changed | $489,900 | -5.8% | $232 / Sq Ft |
| 05/17/2025 05/17/25 | For Sale | $520,000 | +108.8% | $246 / Sq Ft |
| 09/10/2015 09/10/15 | Sold | $249,000 | 0.0% | $118 / Sq Ft |
| 07/30/2015 07/30/15 | Pending | -- | -- | -- |
| 07/24/2015 07/24/15 | For Sale | $249,000 | -- | $118 / Sq Ft |
Tax History Compared to Growth
Tax History
| Year | Tax Paid | Tax Assessment Tax Assessment Total Assessment is a certain percentage of the fair market value that is determined by local assessors to be the total taxable value of land and additions on the property. | Land | Improvement |
|---|---|---|---|---|
| 2025 | $3,031 | $294,764 | $47,351 | $247,413 |
| 2024 | $3,031 | $288,985 | $46,423 | $242,562 |
| 2023 | $2,946 | $283,319 | $45,513 | $237,806 |
| 2022 | $2,813 | $277,765 | $44,621 | $233,144 |
| 2021 | $2,815 | $272,319 | $43,746 | $228,573 |
| 2020 | $2,795 | $269,526 | $43,297 | $226,229 |
| 2019 | $2,709 | $264,241 | $42,448 | $221,793 |
| 2018 | $2,644 | $259,060 | $41,616 | $217,444 |
| 2017 | $2,611 | $253,980 | $40,800 | $213,180 |
| 2016 | $2,580 | $249,000 | $40,000 | $209,000 |
| 2015 | -- | $252,572 | $53,235 | $199,337 |
| 2014 | -- | $232,000 | $58,000 | $174,000 |
Agents Affiliated with this Home
-
Adrian Madrid

Seller's Agent in 2025
Adrian Madrid
Bloom Group, Inc.
(559) 331-0809
4 in this area
90 Total Sales
-
Cathy Vowell
C
Seller Co-Listing Agent in 2025
Cathy Vowell
Bloom Group, Inc.
1 in this area
9 Total Sales
-
K
Seller's Agent in 2015
Kari Acosta
Keller Williams Realty Tulare County of Porterville
Map
Source: Tulare County MLS
MLS Number: 235277
APN: 095-253-003-000
- 3515 W Iris Ave
- 3507 W Howard Ave
- 3746 W Cambridge Ave
- 820 S Chinowth St Unit 72
- 820 S Chinowth St
- 820 S Chinowth St Unit 98
- 820 S Chinowth St Unit 102
- 820 S Chinowth St Unit 80
- 820 S Chinowth St Unit 70
- 820 S Chinowth St Unit 76
- 820 S Chinowth St Unit 101
- 820 S Chinowth St Unit 74
- 820 S Chinowth St Unit 93
- 820 S Chinowth St Unit 105
- 1937 S Royal Oaks Dr
- 1005 S Mountain St
- 1809 S Pride St
- 4233 W Fairview Ave
- 4420 W Iris Ave
- 4438 W Feemster Ave
