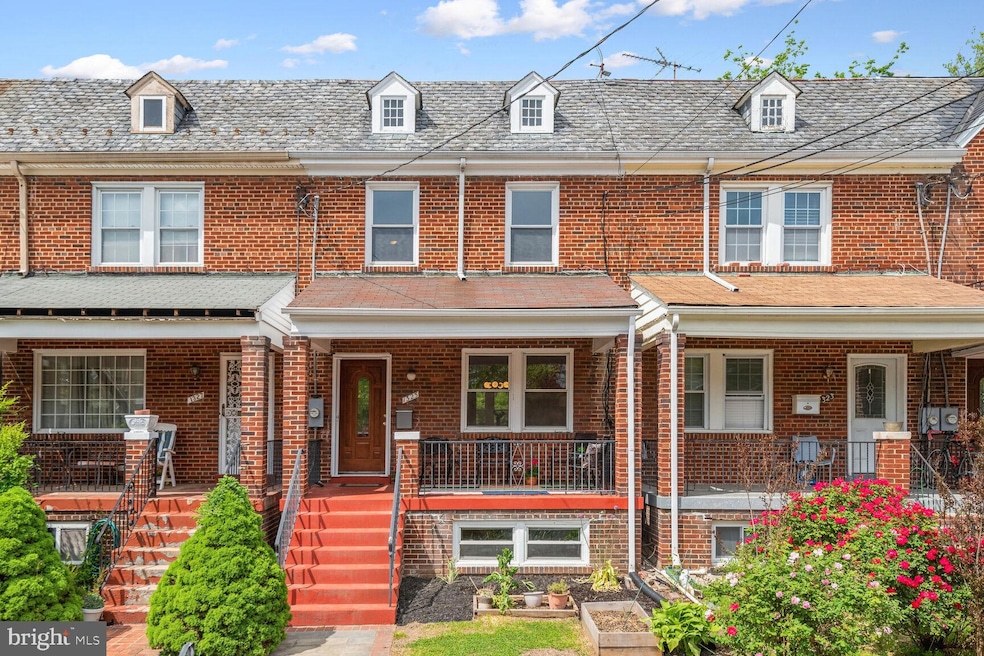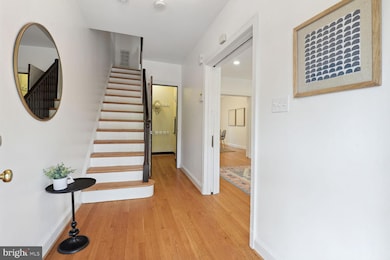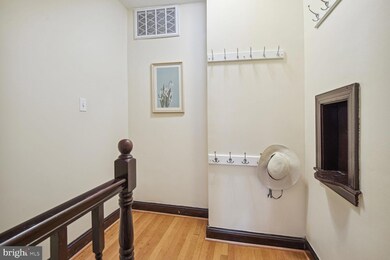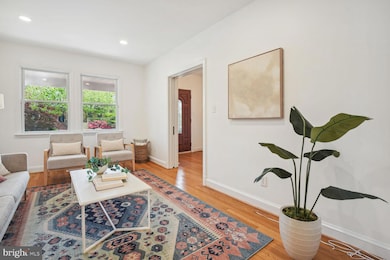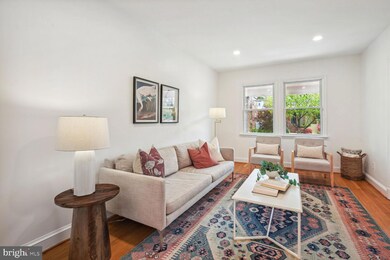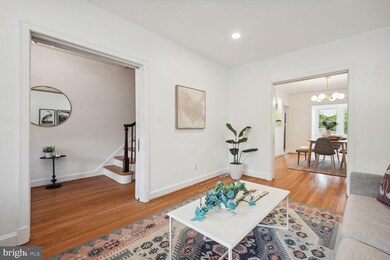
1325 Sheridan St NW Washington, DC 20011
Brightwood NeighborhoodEstimated Value: $741,000 - $790,000
Highlights
- Traditional Floor Plan
- Wood Flooring
- Upgraded Countertops
- Traditional Architecture
- No HOA
- 4-minute walk to Fort Stevens
About This Home
As of May 2024Welcome to 1325 Sheridan Street NW! This well maintained 4 bedroom, 3 full bath home spans a spacious 2400 square feet of finished living space. Step inside to discover an amazing floor plan with an abundance of live, work, & play space for all. The historic features including a lovely front porch, original hardwood floors, square archways, high ceilings, and wood trim will make you fall in love with this 1936 Rowhouse.Walk into your gracious foyer and place your belongings in your large, mud-room style walk-in closet. Make your way to the upgraded kitchen which includes high end cabinetry, a large pantry, and countertops galore, providing ample space for all your culinary & household needs. The formal living room flows seamlessly into the dining room. Off the dining room, you’ll find a sunny den - a lovely place to work, play, or watch a show. Upstairs features natural wood trim, a continuation of oak hardwoods, and an updated hall bath with a tub, shower, extra counter space, and extra cabinet storage. The primary suite features an updated ensuite bath, dual closets with original solid wood doors, and a charming arched nook for your dresser or vanity. The spacious secondary bedrooms each have their own door to the hall but are also connected in the back via a sunny den area, perfect for playtime, studying, or working from home.The lower level offers three distinct areas: a large entertaining area for watching the game, a separate office or workout room with windows, and a guest suite with walk out, separate entrance, full bath, expansive walk-in closet, laundry, and a legal bedroom with egress, perfect for hosting extended visitors. The basement could easily be converted into a rental apartment or airbnb to supplement your mortgage and make your real estate investment dreams come true! Live comfortably with central AC, forced air heat, a new furnace (2024) and vinyl, double paned replacement windows throughout. Outside, enjoy outdoor living on your front porch, your back deck, or your concrete patio, ideal for outdoor entertaining. You'll love the flexibility of the paved patio that doubles as an off street parking area. This house is well situated on a quiet block of friendly neighbors and their blooming gardens, a short walk to Rock Creek Park and The Parks at Walter Reed. With great bus line access on both 16th Streets and Georgia Avenue with its groceries & shopping, this home offers both tranquility and accessibility. Don't miss the opportunity to make this your haven.
Townhouse Details
Home Type
- Townhome
Est. Annual Taxes
- $4,620
Year Built
- Built in 1936
Lot Details
- 1,656 Sq Ft Lot
Parking
- 1 Parking Space
Home Design
- Traditional Architecture
- Brick Exterior Construction
Interior Spaces
- Property has 3 Levels
- Traditional Floor Plan
- Recessed Lighting
- Wood Flooring
- Upgraded Countertops
- Finished Basement
Bedrooms and Bathrooms
- En-Suite Bathroom
- Walk-In Closet
- Bathtub with Shower
Utilities
- Central Air
- Hot Water Heating System
Community Details
- No Home Owners Association
- Brightwood Subdivision
Listing and Financial Details
- Tax Lot 91
- Assessor Parcel Number 2788//0091
Ownership History
Purchase Details
Home Financials for this Owner
Home Financials are based on the most recent Mortgage that was taken out on this home.Purchase Details
Home Financials for this Owner
Home Financials are based on the most recent Mortgage that was taken out on this home.Purchase Details
Home Financials for this Owner
Home Financials are based on the most recent Mortgage that was taken out on this home.Purchase Details
Home Financials for this Owner
Home Financials are based on the most recent Mortgage that was taken out on this home.Similar Homes in Washington, DC
Home Values in the Area
Average Home Value in this Area
Purchase History
| Date | Buyer | Sale Price | Title Company |
|---|---|---|---|
| Jagannathan Murall Michael | $788,000 | Kvs Title | |
| Horowitz Deborah S | $579,000 | None Available | |
| Persley Portia | $435,000 | -- | |
| Marcellino Frank | $225,000 | -- |
Mortgage History
| Date | Status | Borrower | Loan Amount |
|---|---|---|---|
| Open | Jagannathan Murall Michael | $748,600 | |
| Previous Owner | Horowitz Deborah S | $379,000 | |
| Previous Owner | Persley Portia | $413,250 | |
| Previous Owner | Marcellino Frank | $200,000 |
Property History
| Date | Event | Price | Change | Sq Ft Price |
|---|---|---|---|---|
| 05/24/2024 05/24/24 | Sold | $788,000 | +5.1% | $327 / Sq Ft |
| 05/06/2024 05/06/24 | Pending | -- | -- | -- |
| 05/02/2024 05/02/24 | For Sale | $749,900 | +29.5% | $311 / Sq Ft |
| 09/09/2015 09/09/15 | Sold | $579,000 | 0.0% | $250 / Sq Ft |
| 08/10/2015 08/10/15 | Pending | -- | -- | -- |
| 07/31/2015 07/31/15 | For Sale | $579,000 | -- | $250 / Sq Ft |
Tax History Compared to Growth
Tax History
| Year | Tax Paid | Tax Assessment Tax Assessment Total Assessment is a certain percentage of the fair market value that is determined by local assessors to be the total taxable value of land and additions on the property. | Land | Improvement |
|---|---|---|---|---|
| 2024 | $5,275 | $707,660 | $321,510 | $386,150 |
| 2023 | $5,011 | $673,520 | $310,170 | $363,350 |
| 2022 | $4,620 | $622,210 | $281,170 | $341,040 |
| 2021 | $4,446 | $599,390 | $277,000 | $322,390 |
| 2020 | $4,383 | $591,340 | $273,840 | $317,500 |
| 2019 | $4,352 | $586,800 | $267,430 | $319,370 |
| 2018 | $4,185 | $565,700 | $0 | $0 |
| 2017 | $4,006 | $543,770 | $0 | $0 |
| 2016 | $3,720 | $509,360 | $0 | $0 |
| 2015 | $3,670 | $467,440 | $0 | $0 |
| 2014 | $3,598 | $423,320 | $0 | $0 |
Agents Affiliated with this Home
-
Maureen Andary

Seller's Agent in 2024
Maureen Andary
Compass
(202) 320-2003
1 in this area
105 Total Sales
-
Michael Fowler

Buyer's Agent in 2024
Michael Fowler
Compass
(202) 812-0272
1 in this area
44 Total Sales
-
Daniel Galloway

Seller's Agent in 2015
Daniel Galloway
Century 21 Redwood Realty
(202) 716-9868
9 Total Sales
-
Danielle DuBois

Buyer's Agent in 2015
Danielle DuBois
Long & Foster
(202) 603-1077
58 Total Sales
Map
Source: Bright MLS
MLS Number: DCDC2139870
APN: 2788-0091
- 1317 Rittenhouse St NW
- 1361 Sheridan St NW
- 1346 Tuckerman St NW
- 6108 13th St NW
- 1397 Sheridan St NW
- 1323 Tewkesbury Place NW
- 6420 13th St NW
- 1404 Tuckerman St NW Unit 202
- 1000 Rittenhouse St NW Unit 27
- 6425 14th St NW Unit 303
- 1415 Rittenhouse St NW
- 1432 Sheridan St NW
- 1448 Sheridan St NW
- 6445 Luzon Ave NW Unit 109
- 6445 Luzon Ave NW Unit 514
- 6445 Luzon Ave NW Unit 214
- 1446 Tuckerman St NW Unit 306
- 1446 Tuckerman St NW Unit 307
- 5938 13th Place NW
- 820 Tuckerman St NW
- 1325 Sheridan St NW
- 1327 Sheridan St NW
- 1323 Sheridan St NW
- 1329 Sheridan St NW
- 1321 Sheridan St NW
- 1339 Sheridan St NW
- 1319 Sheridan St NW
- 1317 Sheridan St NW
- 1341 Sheridan St NW
- 1315 Sheridan St NW
- 1320 Somerset Place NW
- 1343 Sheridan St NW
- 1316 Somerset Place NW
- 1313 Sheridan St NW
- 1322 Somerset Place NW
- 1345 Sheridan St NW
- 1311 Sheridan St NW
- 1312 Somerset Place NW
- 1320 Sheridan St NW
- 1324 Sheridan St NW
