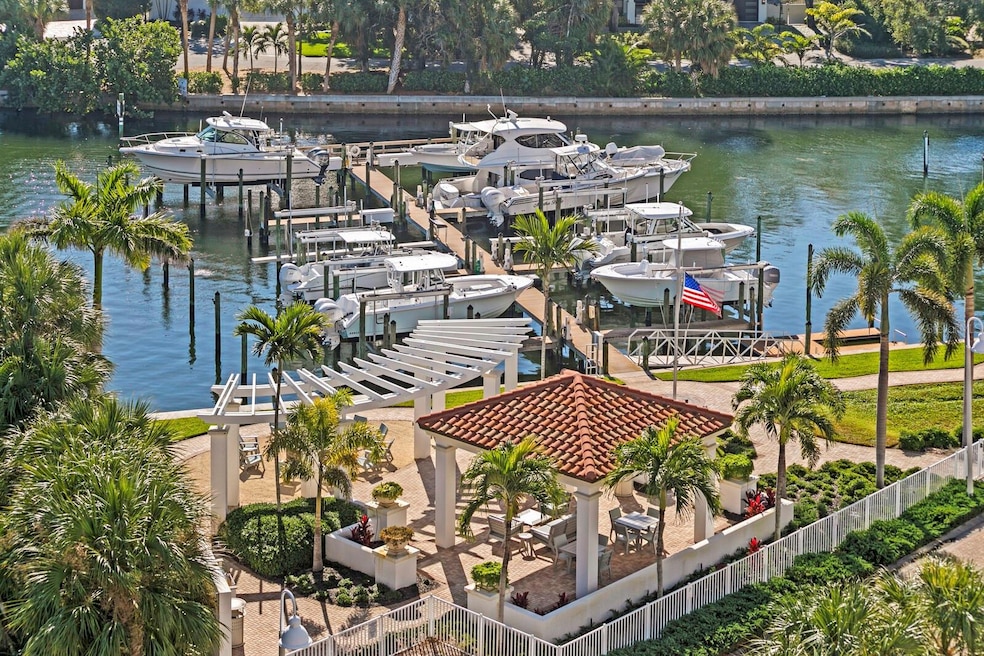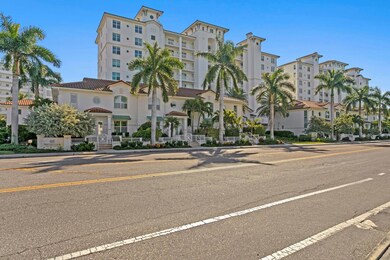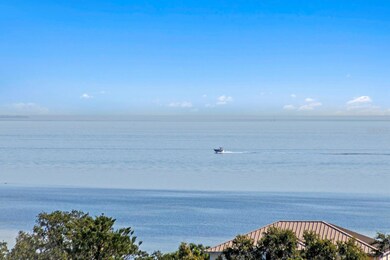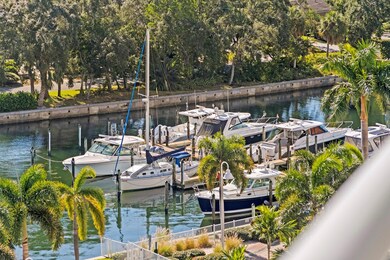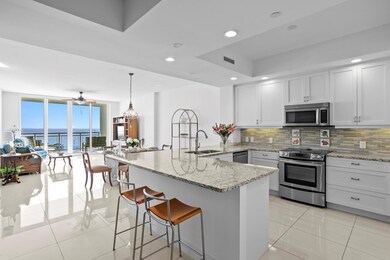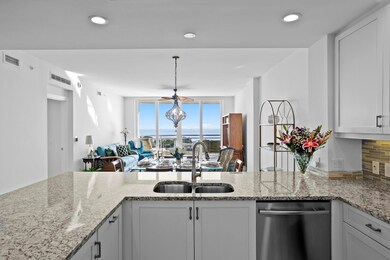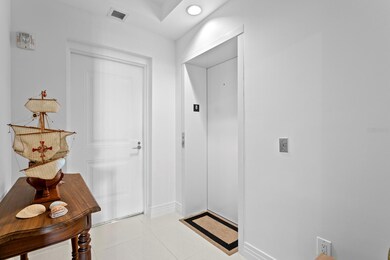Water Club Snell Isle 1325 Snell Isle Blvd NE Unit 811 Floor 8 Saint Petersburg, FL 33704
Snell Isle NeighborhoodEstimated payment $8,143/month
Highlights
- 160 Feet of Bay Harbor Waterfront
- White Water Ocean Views
- Access to Bay or Harbor
- St. Petersburg High School Rated A
- Dock has access to electricity and water
- Fitness Center
About This Home
Experience the Best Waterfront Living at Water Club Snell Isle!! Nestled on exclusive Snell Isle - just 2.5 miles from vibrant downtown St Petersburg - this luxury residence at Water Club offers quite possibly the best water views of any condominium in the city. Set in on of St Pete's most prestigious and desirable residential neighborhoods, the community combines privacy, serenity, and convenience in an unbeatable location. Wake up to breathtaking sunrises over Tampa Bay and wind down with glowing western sunsets over Smacks Bayou. Inside, the current and original owner has enhanced the home with thoughtful upgrades, including three custom closets by California Closets, new HVAC system 2024, whole house Halo Air Purification System, new flooring in Primary Bedroom, new paint throughout, newer refrigerator, and window treatments. Water Club's resort-style amenities include a sparkling waterfront heated pool and spa, fully equipped fitness center, elegant clubhouse, waterside fire pit, full time on-site property manager and maintenace team, and beautifully landscaped grounds. Designed for privacy, each tower features dedicated elevator banks serving only two units per floor, with just 14 residences per stack - creating an intimate boutique feel. Surrounded by multi-million dollar homes, residents also enjoy walkable streets and a peaceful, quiet setting and one of the only communities directly on the water. This is truly the best value in town - an opportunity to enjoy the coveted Snell Isle lifestyle in a full-amenity waterfront community. The seller has loved living here and is now motivated to pass along this exceptional home to the next owner.
Listing Agent
COMPASS FLORIDA LLC Brokerage Phone: 727-339-7902 License #3336899 Listed on: 11/19/2025

Property Details
Home Type
- Condominium
Est. Annual Taxes
- $12,360
Year Built
- Built in 2014
Lot Details
- West Facing Home
- Street paved with bricks
- Landscaped with Trees
HOA Fees
- $1,869 Monthly HOA Fees
Parking
- 1 Car Attached Garage
- 1 Carport Space
Home Design
- Contemporary Architecture
- Mediterranean Architecture
- Entry on the 8th floor
- Block Foundation
- Slab Foundation
- Tile Roof
- Block Exterior
- Stucco
Interior Spaces
- 1,711 Sq Ft Home
- 1-Story Property
- Open Floorplan
- High Ceiling
- Ceiling Fan
- Awning
- Window Treatments
- Sliding Doors
- Great Room
- Combination Dining and Living Room
- Den
- Inside Utility
Kitchen
- Range
- Recirculated Exhaust Fan
- Microwave
- Dishwasher
- Stone Countertops
- Solid Wood Cabinet
- Disposal
Flooring
- Carpet
- Ceramic Tile
Bedrooms and Bathrooms
- 2 Bedrooms
- Split Bedroom Floorplan
- Walk-In Closet
- 2 Full Bathrooms
Laundry
- Laundry closet
- Dryer
- Washer
Pool
- Heated In Ground Pool
- Heated Spa
- In Ground Spa
- Gunite Pool
- Outdoor Shower
- Outside Bathroom Access
- Pool Lighting
Outdoor Features
- Access to Bay or Harbor
- Access To Marina
- Fishing Pier
- Property is near a marina
- Seawall
- Water Skiing Allowed
- Dock has access to electricity and water
- Dock made with Composite Material
- Balcony
- Outdoor Kitchen
- Exterior Lighting
- Gazebo
- Outdoor Storage
- Outdoor Grill
- Private Mailbox
Schools
- North Shore Elementary School
- John Hopkins Middle School
- St. Petersburg High School
Utilities
- Central Heating and Cooling System
- Electric Water Heater
- Cable TV Available
Additional Features
- Reclaimed Water Irrigation System
- Property is near a golf course
Listing and Financial Details
- Tax Lot 8110
- Assessor Parcel Number 09-31-17-95093-000-8110
Community Details
Overview
- Association fees include cable TV, common area taxes, pool, escrow reserves fund, fidelity bond, insurance, internet, maintenance structure, ground maintenance, maintenance, management, pest control, private road, recreational facilities, sewer, trash, water
- Robert Booth Association, Phone Number (727) 914-8935
- Mid-Rise Condominium
- Water Club Snell Isle Condo Subdivision
- Association Owns Recreation Facilities
Amenities
Recreation
- Fish Cleaning Station
Pet Policy
- 3 Pets Allowed
- Dogs and Cats Allowed
- Breed Restrictions
Map
About Water Club Snell Isle
Home Values in the Area
Average Home Value in this Area
Tax History
| Year | Tax Paid | Tax Assessment Tax Assessment Total Assessment is a certain percentage of the fair market value that is determined by local assessors to be the total taxable value of land and additions on the property. | Land | Improvement |
|---|---|---|---|---|
| 2024 | $12,187 | $675,894 | -- | -- |
| 2023 | $12,187 | $656,208 | $0 | $0 |
| 2022 | $11,910 | $637,095 | $0 | $0 |
| 2021 | $12,110 | $618,539 | $0 | $0 |
| 2020 | $12,137 | $609,999 | $0 | $0 |
| 2019 | $11,941 | $596,284 | $0 | $596,284 |
| 2018 | $12,294 | $608,402 | $0 | $0 |
| 2017 | $12,193 | $595,888 | $0 | $0 |
| 2016 | $12,538 | $561,690 | $0 | $0 |
| 2015 | $12,470 | $547,261 | $0 | $0 |
| 2014 | $411 | $17,953 | $0 | $0 |
Property History
| Date | Event | Price | List to Sale | Price per Sq Ft |
|---|---|---|---|---|
| 11/19/2025 11/19/25 | For Sale | $995,000 | -- | $582 / Sq Ft |
Purchase History
| Date | Type | Sale Price | Title Company |
|---|---|---|---|
| Deed | -- | -- | |
| Special Warranty Deed | $630,000 | K Title Co Llc |
Mortgage History
| Date | Status | Loan Amount | Loan Type |
|---|---|---|---|
| Open | $150,000 | No Value Available | |
| Closed | -- | No Value Available |
Source: Stellar MLS
MLS Number: TB8449786
APN: 09-31-17-95093-000-8110
- 1325 Snell Isle Blvd NE Unit 611
- 1325 Snell Isle Blvd NE Unit 505
- 1325 Snell Isle Blvd NE Unit 810
- 1325 Snell Isle Blvd NE Unit 711
- 1325 Snell Isle Blvd NE Unit 708
- 1325 Snell Isle Blvd NE Unit 911
- 1365 Snell Isle Blvd NE Unit 6E
- 1365 Snell Isle Blvd NE Unit 8D
- 1365 Snell Isle Blvd NE Unit 5D
- 1330 Snell Isle Blvd NE Unit 4
- 1065 Eden Isle Blvd NE Unit 2
- 1097 Eden Isle Blvd NE Unit 3
- 1097 Eden Isle Dr NE
- 1050 Rafael Blvd NE Unit 2
- 1001 Eden Isle Blvd NE Unit 3
- 1172 Seville Ln NE
- 439 Capri Way NE
- 440 Capri Way NE
- 3227 Bayshore Blvd NE
- 3319 Bayshore Blvd NE
- 1325 Snell Isle Blvd NE Unit 505
- 1325 Snell Isle Blvd NE Unit 708
- 1365 Snell Isle Blvd NE Unit 6E
- 1365 Snell Isle Blvd NE Unit 8D
- 1097 Eden Isle Blvd NE Unit 3
- 1050 Rafael Blvd NE Unit 2
- 439 Capri Way NE
- 1089 Cordova Blvd NE
- 1515 Eden Isle Blvd NE
- 3719 Alabama Ave NE
- 3954 14th Ln NE
- 1680 Arizona Ave NE
- 124 Giralda Blvd NE
- 4000 14th Way NE
- 4026 Indianapolis St NE
- 4201 14th Way NE
- 4235 Carson St NE
- 4036 Overlook Dr NE
- 4342 14th Way NE
- 11 Brightwaters Cir NE
