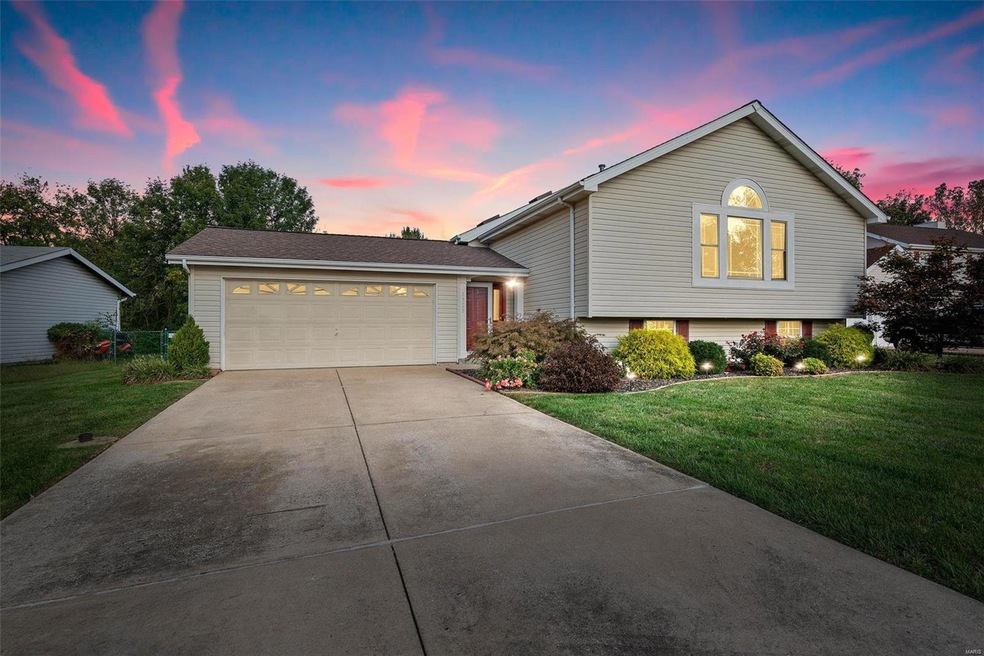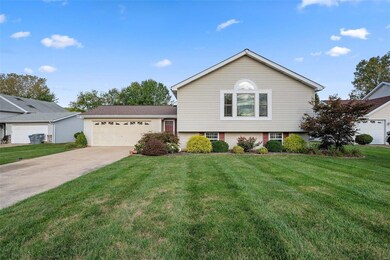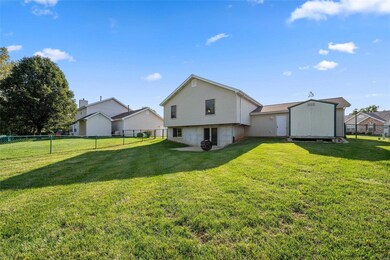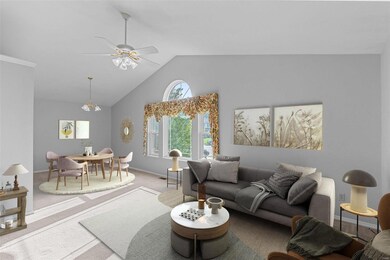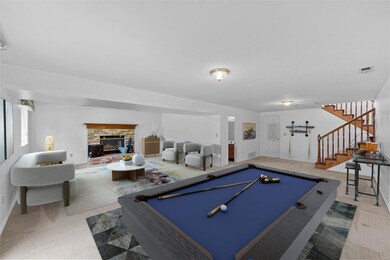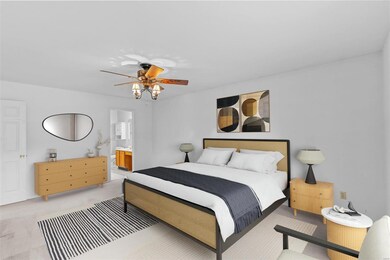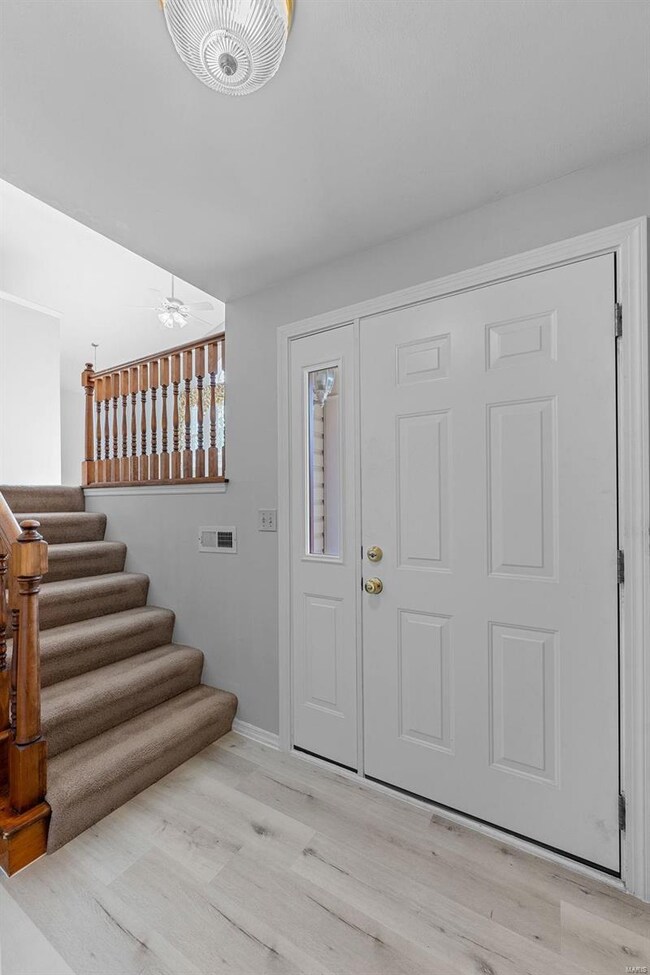
1325 Snowbird Ln O Fallon, MO 63366
Highlights
- Back to Public Ground
- Vaulted Ceiling
- Skylights
- Progress South Elementary School Rated A
- Traditional Architecture
- 2 Car Attached Garage
About This Home
As of November 2024Welcome to this charming 3-bedroom, 2.5-bath home, where comfort meets style! This inviting residence features 2X6 construction, a finished lower level, with a wood burning fireplace, perfect for a cozy family room or home office. The oversized garage provides ample space for vehicles and storage. Step inside to discover fresh paint in select areas, giving the home a modern, updated feel. Enjoy the abundance of natural light streaming through the newer Marvin windows and the elegant steel front door that adds both security and curb appeal. French doors lead you to a lovely fully fenced, outdoor space that backs to serene common ground, offering privacy and a picturesque view. With R49 insulation, you’ll benefit from energy efficiency that helps keep utility bills in check year-round. This home is not just a place to live; it’s a perfect blend of comfort, practicality, and charm. Don’t miss out on making it yours! It's time you LOVE WHERE YOU LIVE.
Last Agent to Sell the Property
Berkshire Hathaway HomeServices Select Properties License #2018015272

Home Details
Home Type
- Single Family
Est. Annual Taxes
- $3,446
Year Built
- Built in 1996
Lot Details
- 9,583 Sq Ft Lot
- Back to Public Ground
- Chain Link Fence
HOA Fees
- $13 Monthly HOA Fees
Parking
- 2 Car Attached Garage
- Garage Door Opener
- Driveway
Home Design
- Traditional Architecture
- Split Level Home
- Vinyl Siding
Interior Spaces
- Vaulted Ceiling
- Skylights
- Wood Burning Fireplace
- Insulated Windows
- Family Room
- Living Room
- Dining Room
- Partially Finished Basement
- Fireplace in Basement
Kitchen
- Dishwasher
- Disposal
Flooring
- Carpet
- Vinyl Plank
Bedrooms and Bathrooms
- 3 Bedrooms
Schools
- Progress South Elem. Elementary School
- Ft. Zumwalt South Middle School
- Ft. Zumwalt South High School
Utilities
- Forced Air Heating System
Listing and Financial Details
- Assessor Parcel Number 2-0119-7437-00-0007.0000000
Ownership History
Purchase Details
Home Financials for this Owner
Home Financials are based on the most recent Mortgage that was taken out on this home.Purchase Details
Home Financials for this Owner
Home Financials are based on the most recent Mortgage that was taken out on this home.Map
Similar Homes in the area
Home Values in the Area
Average Home Value in this Area
Purchase History
| Date | Type | Sale Price | Title Company |
|---|---|---|---|
| Warranty Deed | -- | True Title Company | |
| Warranty Deed | $127,500 | -- |
Mortgage History
| Date | Status | Loan Amount | Loan Type |
|---|---|---|---|
| Open | $245,000 | New Conventional | |
| Previous Owner | $50,000 | Credit Line Revolving | |
| Previous Owner | $120,000 | VA |
Property History
| Date | Event | Price | Change | Sq Ft Price |
|---|---|---|---|---|
| 11/04/2024 11/04/24 | Sold | -- | -- | -- |
| 10/11/2024 10/11/24 | Pending | -- | -- | -- |
| 10/09/2024 10/09/24 | For Sale | $310,000 | -- | $159 / Sq Ft |
Tax History
| Year | Tax Paid | Tax Assessment Tax Assessment Total Assessment is a certain percentage of the fair market value that is determined by local assessors to be the total taxable value of land and additions on the property. | Land | Improvement |
|---|---|---|---|---|
| 2023 | $3,446 | $51,996 | $0 | $0 |
| 2022 | $3,053 | $42,821 | $0 | $0 |
| 2021 | $3,056 | $42,821 | $0 | $0 |
| 2020 | $2,811 | $38,166 | $0 | $0 |
| 2019 | $2,818 | $38,166 | $0 | $0 |
| 2018 | $2,621 | $33,873 | $0 | $0 |
| 2017 | $2,584 | $33,873 | $0 | $0 |
| 2016 | $2,354 | $30,739 | $0 | $0 |
| 2015 | $2,189 | $30,739 | $0 | $0 |
| 2014 | $2,229 | $30,785 | $0 | $0 |
Source: MARIS MLS
MLS Number: MIS24054675
APN: 2-0119-7437-00-0007.0000000
- 1005 Belleau Creek Rd
- 1508 Belleau Lake Dr
- 1603 Belleau Lake Dr
- 487 Prentice Dr
- 235 El Pescado Dr
- 202 Natural Spring Dr
- 4 Aken Ct
- 124 Del Oro Dr
- 1705 Belleau Wood Dr
- 240 Barrington Dr
- 75 Spanish Trail
- 248 Barrington Dr
- 2 Barrington Dr
- 4 Springwind Ct
- 101 Aspencade Cir
- 52 Richmond Center Ct
- 111 Aspencade Cir
- 1 Richmond Center Blvd
- 190 Abington Dr
- 150 Black Lantern Trail
