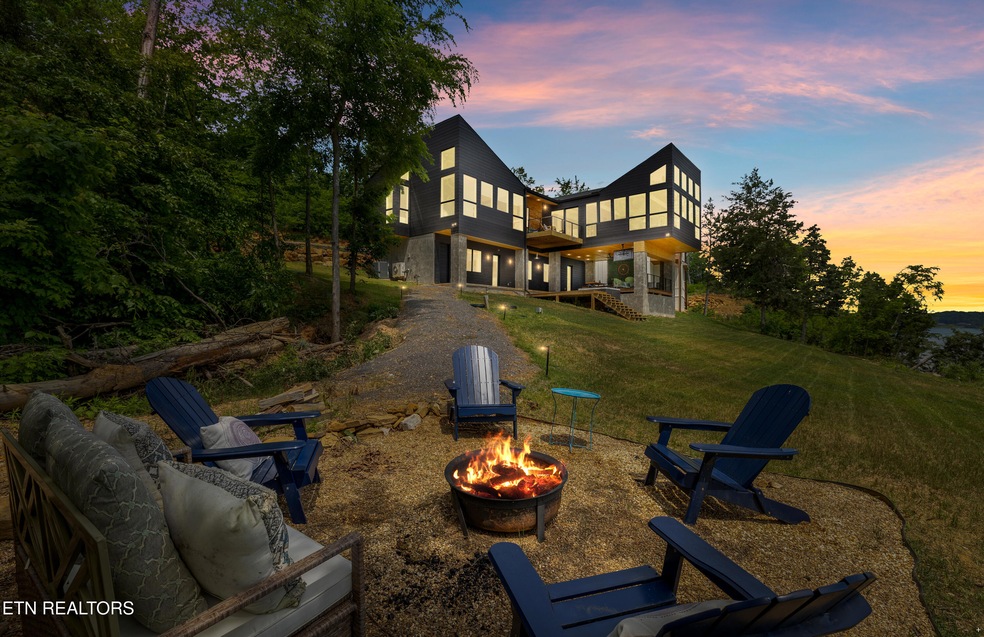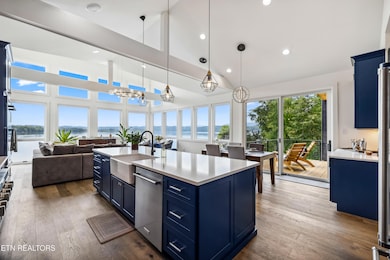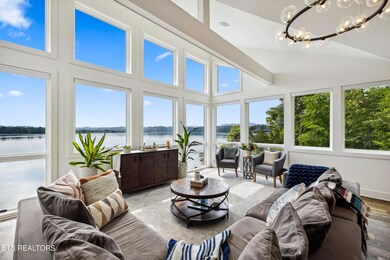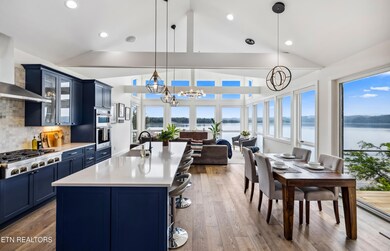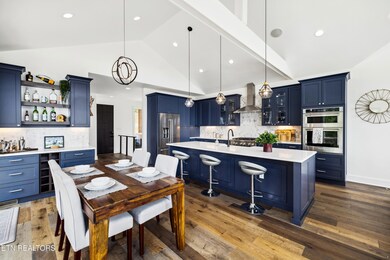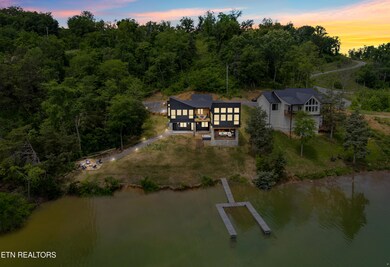
1325 Still Mountain Way Dandridge, TN 37725
Estimated payment $7,742/month
Highlights
- Lake Front
- Docks
- Gated Community
- Boat Ramp
- Spa
- 3.24 Acre Lot
About This Home
Experience elevated main channel lakefront living in this custom-designed contemporary home. Perfectly positioned on 3.24 acres to showcase the breathtaking uninterrupted views of Douglas Lake and the Smoky Mountains. Crafted with high-end finishes throughout, soaring ceilings up to 18 feet high, walls of windows, and a bright, open layout.A dramatic cantilever design extends the living room over the covered patio (plumbed for an outdoor kitchen) with Trex flooring, creating a striking architectural feature and enhanced outdoor living. The outdoor space also includes a hot tub, fire pit, upper-level balcony, and covered front porch. A private dock with one slip, installed less than a year ago, provides convenient lake access right from your backyard.The main level primary suite offers a peaceful retreat with floor to ceiling windows, a spa-like bathroom with lake views from the tub, a generous closet with custom shelving, and a bonus room currently used as an office - one of two bonus rooms in the home. The desirable gated community - Waterside on Douglas Lake - offers many amenities such as dry boat storage, a saltwater pool with pavilion and picnic area, a private boat launch, and a community dock.Over 2,700 square feet of living space plus ~80 sf utility room. Some drone photography used in this listing. Buyer and or their agent to verify all information provided. Agent owned. You won't find another home like it - schedule your showing today!
Last Listed By
Honors Real Estate Services LLC License #368185 Listed on: 05/17/2025
Home Details
Home Type
- Single Family
Est. Annual Taxes
- $3,052
Year Built
- Built in 2023
Lot Details
- 3.24 Acre Lot
- Lake Front
HOA Fees
- $85 Monthly HOA Fees
Parking
- 2 Car Attached Garage
- Garage Door Opener
Property Views
- Lake
- Mountain
Home Design
- Contemporary Architecture
- Block Foundation
- Frame Construction
- Wood Siding
Interior Spaces
- 2,746 Sq Ft Home
- Dry Bar
- Cathedral Ceiling
- Great Room
- Combination Dining and Living Room
- Home Office
- Bonus Room
- Finished Basement
- Walk-Out Basement
- Fire and Smoke Detector
Kitchen
- Breakfast Bar
- Gas Range
- Microwave
- Dishwasher
- Kitchen Island
- Disposal
Flooring
- Wood
- Tile
Bedrooms and Bathrooms
- 3 Bedrooms
- Primary Bedroom on Main
- Walk-In Closet
- Walk-in Shower
Laundry
- Laundry Room
- Dryer
- Washer
Outdoor Features
- Spa
- Docks
- Dock Permitted
- Balcony
- Deck
- Covered patio or porch
Schools
- White Pine Elementary School
- Jefferson Middle School
- Jefferson County High School
Utilities
- Forced Air Zoned Heating and Cooling System
- Heating System Uses Propane
- Septic Tank
- Internet Available
Listing and Financial Details
- Assessor Parcel Number 071 015.58
Community Details
Overview
- Waterside On Douglas Phase 2 Subdivision
- Mandatory home owners association
- Community Lake
Recreation
- Boat Ramp
- Boat Dock
Additional Features
- Clubhouse
- Gated Community
Map
Home Values in the Area
Average Home Value in this Area
Property History
| Date | Event | Price | Change | Sq Ft Price |
|---|---|---|---|---|
| 05/19/2025 05/19/25 | Pending | -- | -- | -- |
| 05/17/2025 05/17/25 | For Sale | $1,395,000 | -- | $508 / Sq Ft |
Similar Homes in Dandridge, TN
Source: East Tennessee REALTORS® MLS
MLS Number: 1301439
- Lot 74 Clear Point Trail
- 74 Clear Point Trail
- 1080 Ridge Point Trail
- Lot 65 Waterside On Douglas
- 1410 Clear Point Trail
- 204 W Point Dr
- Lot 92 Harbor Ridge Ln
- 1040 Ridge Point Trail
- 843 Clear Sail Way
- 0 Lot 89 Harbor Ridge Ln Unit 1290199
- 102 Ridgeline Trail
- 429 Quiet Cove Way
- 708 Lakeside Ct
- Lot 35 Quiet Cove Way
- Lot 36 Water View Ln
- Lot 69 Deerwood Dr
- Lot 5 Deerwood Dr
- 980 Deerwood Dr
- 455 Sunset Harbor Dr
- Lot 51 Sunset Blvd
