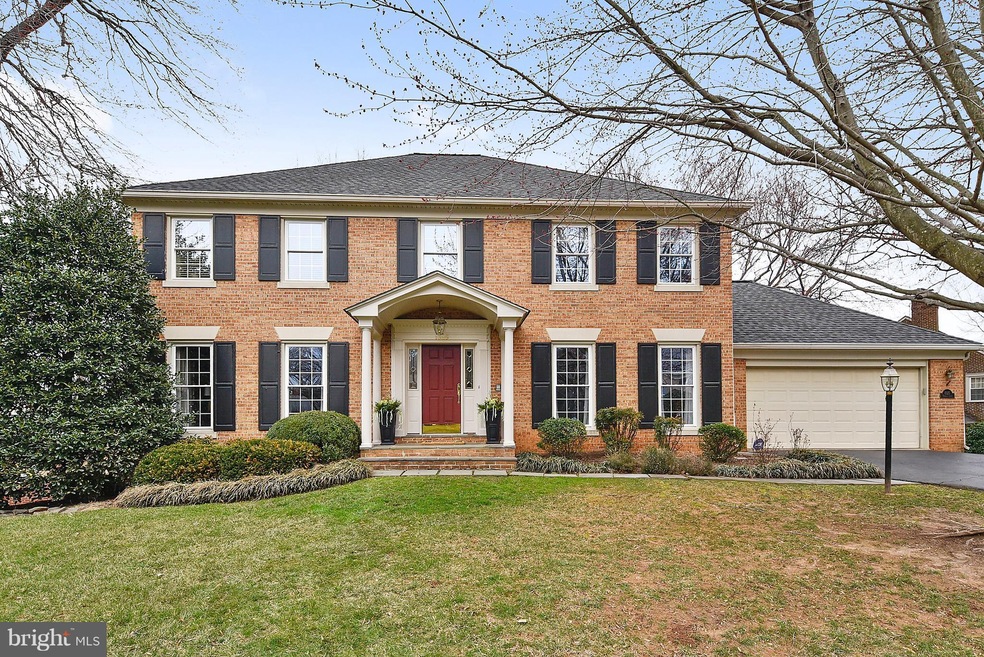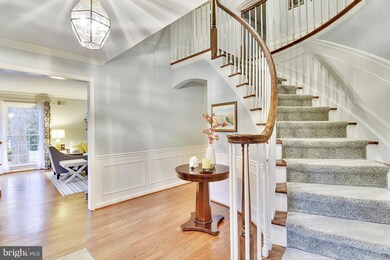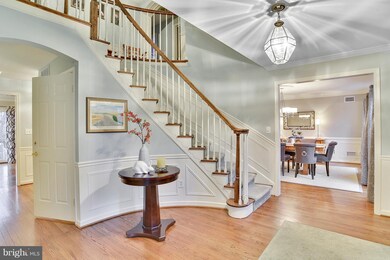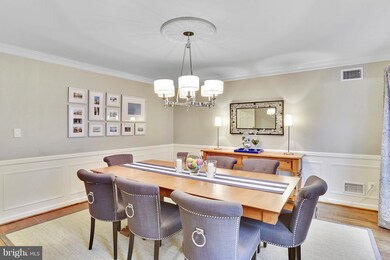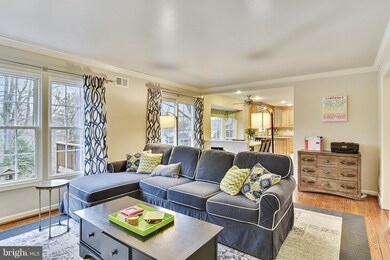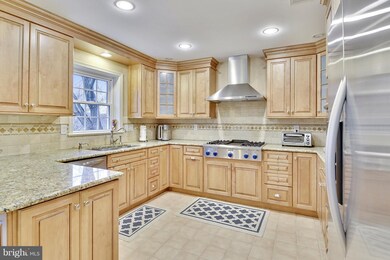
1325 Timberly Ln McLean, VA 22102
Highlights
- Eat-In Gourmet Kitchen
- Curved or Spiral Staircase
- Wood Flooring
- Spring Hill Elementary School Rated A
- Colonial Architecture
- 2 Fireplaces
About This Home
As of July 2018Price improvement! Beautiful, classic, all-brick colonial in close-in Timberly. Generous room sizes, updated kitchen, family room with gorgeous stacked stone fireplace. 5 bedrooms & 3 baths up! Walkout lower level with rec room, exercise room & bonus suite perfect for in-law or au pair. Large deck, private backyard, gorgeous views. Tons of storage. Minutes to downtown McLean, Tysons & Metro
Home Details
Home Type
- Single Family
Est. Annual Taxes
- $13,108
Year Built
- Built in 1978
Lot Details
- 0.33 Acre Lot
- Property is in very good condition
- Property is zoned 121
Parking
- 2 Car Attached Garage
- Garage Door Opener
Home Design
- Colonial Architecture
- Brick Exterior Construction
Interior Spaces
- Property has 3 Levels
- Curved or Spiral Staircase
- Built-In Features
- Chair Railings
- Ceiling Fan
- 2 Fireplaces
- Fireplace Mantel
- Family Room Off Kitchen
- Living Room
- Dining Room
- Game Room
- Home Gym
- Wood Flooring
Kitchen
- Eat-In Gourmet Kitchen
- Breakfast Room
- Built-In Oven
- Gas Oven or Range
- Cooktop with Range Hood
- Dishwasher
- Disposal
Bedrooms and Bathrooms
- 5 Bedrooms
- En-Suite Primary Bedroom
- En-Suite Bathroom
- In-Law or Guest Suite
- 4.5 Bathrooms
Laundry
- Front Loading Dryer
- Front Loading Washer
- Laundry Chute
Finished Basement
- Walk-Out Basement
- Rear Basement Entry
- Natural lighting in basement
Utilities
- Forced Air Heating and Cooling System
- Vented Exhaust Fan
- Natural Gas Water Heater
Community Details
- No Home Owners Association
- Timberly South Subdivision
Listing and Financial Details
- Home warranty included in the sale of the property
- Tax Lot 80
- Assessor Parcel Number 29-2-12- -80
Ownership History
Purchase Details
Home Financials for this Owner
Home Financials are based on the most recent Mortgage that was taken out on this home.Purchase Details
Home Financials for this Owner
Home Financials are based on the most recent Mortgage that was taken out on this home.Purchase Details
Home Financials for this Owner
Home Financials are based on the most recent Mortgage that was taken out on this home.Similar Homes in McLean, VA
Home Values in the Area
Average Home Value in this Area
Purchase History
| Date | Type | Sale Price | Title Company |
|---|---|---|---|
| Deed | $1,145,000 | None Available | |
| Warranty Deed | $1,150,000 | -- | |
| Deed | $546,000 | -- |
Mortgage History
| Date | Status | Loan Amount | Loan Type |
|---|---|---|---|
| Open | $419,000 | New Conventional | |
| Closed | $435,000 | New Conventional | |
| Closed | $435,000 | New Conventional | |
| Closed | $460,000 | New Conventional | |
| Previous Owner | $625,000 | New Conventional | |
| Previous Owner | $375,000 | Purchase Money Mortgage |
Property History
| Date | Event | Price | Change | Sq Ft Price |
|---|---|---|---|---|
| 07/11/2018 07/11/18 | Sold | $1,145,000 | -4.6% | $360 / Sq Ft |
| 05/28/2018 05/28/18 | Pending | -- | -- | -- |
| 04/11/2018 04/11/18 | Price Changed | $1,200,000 | -2.0% | $377 / Sq Ft |
| 03/15/2018 03/15/18 | For Sale | $1,225,000 | +6.5% | $385 / Sq Ft |
| 04/16/2012 04/16/12 | Sold | $1,150,000 | -8.0% | $361 / Sq Ft |
| 12/20/2011 12/20/11 | Pending | -- | -- | -- |
| 12/02/2011 12/02/11 | For Sale | $1,250,000 | -- | $393 / Sq Ft |
Tax History Compared to Growth
Tax History
| Year | Tax Paid | Tax Assessment Tax Assessment Total Assessment is a certain percentage of the fair market value that is determined by local assessors to be the total taxable value of land and additions on the property. | Land | Improvement |
|---|---|---|---|---|
| 2024 | $15,701 | $1,328,920 | $562,000 | $766,920 |
| 2023 | $14,585 | $1,266,580 | $555,000 | $711,580 |
| 2022 | $14,294 | $1,225,410 | $555,000 | $670,410 |
| 2021 | $13,691 | $1,144,260 | $487,000 | $657,260 |
| 2020 | $13,357 | $1,107,060 | $487,000 | $620,060 |
| 2019 | $13,357 | $1,107,060 | $487,000 | $620,060 |
| 2018 | $12,731 | $1,107,060 | $487,000 | $620,060 |
| 2017 | $13,108 | $1,107,060 | $487,000 | $620,060 |
| 2016 | $13,080 | $1,107,060 | $487,000 | $620,060 |
| 2015 | $11,797 | $1,035,730 | $487,000 | $548,730 |
| 2014 | $11,474 | $1,009,600 | $487,000 | $522,600 |
Agents Affiliated with this Home
-
Martha Floyd

Seller's Agent in 2018
Martha Floyd
McEnearney Associates
(703) 408-9478
12 in this area
88 Total Sales
-
Dawn Jones
D
Buyer's Agent in 2018
Dawn Jones
TTR Sotheby's International Realty
(703) 517-2800
1 in this area
12 Total Sales
-
The Prendergast Team

Seller's Agent in 2012
The Prendergast Team
Washington Fine Properties
(703) 434-2711
86 in this area
209 Total Sales
Map
Source: Bright MLS
MLS Number: 1000270168
APN: 0292-12-0080
- 7701 Lewinsville Rd
- 7710 Huntmaster Ln
- 1294 Scotts Run Rd
- 7707 Crossover Dr
- 1212 Old Stable Rd
- 7916 Lewinsville Rd
- 1113 Swinks Mill Rd
- 7444 Old Maple Square
- 1324 Titania Ln
- 1571 Spring Gate Dr Unit 6208
- 1571 Spring Gate Dr Unit 6213
- 1571 Spring Gate Dr Unit 6314
- 7925 Falstaff Rd
- 1314 Macbeth St
- 1106 Mill Ridge
- 1580 Spring Gate Dr Unit 4111
- 1530 Spring Gate Dr Unit 9121
- 1530 Spring Gate Dr Unit 9317
- 1530 Spring Gate Dr Unit 9308
- 1530 Spring Gate Dr Unit 9219
