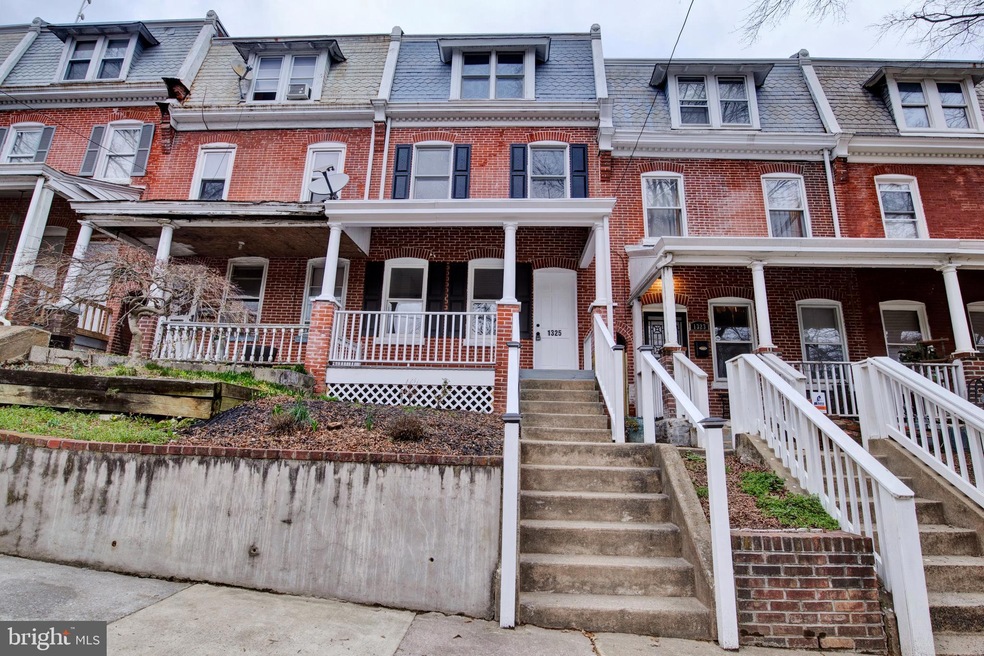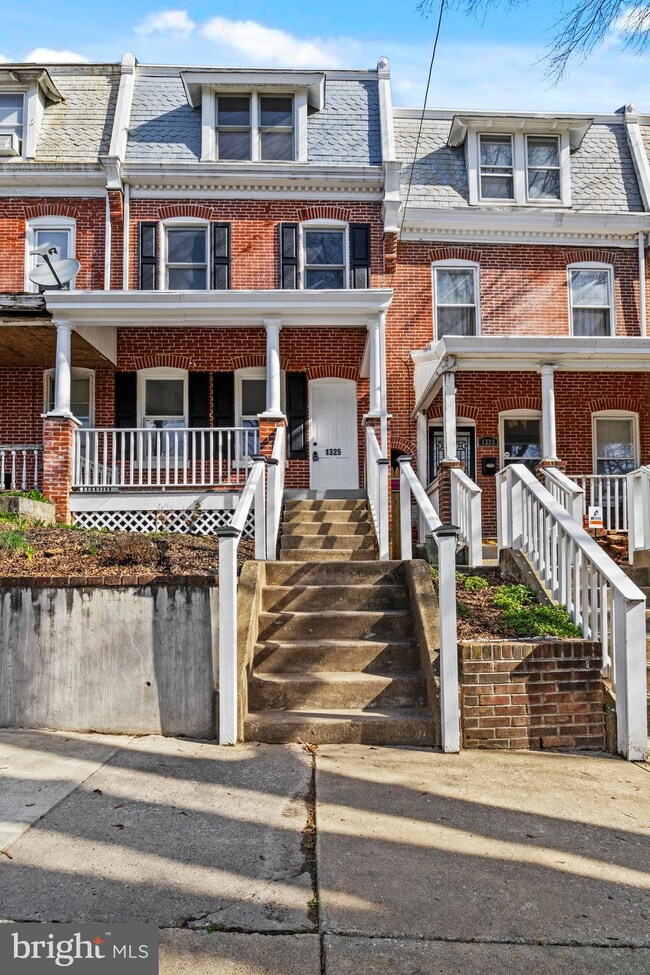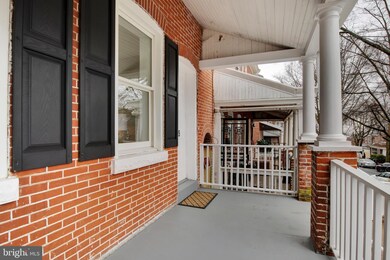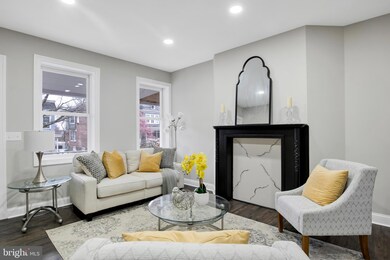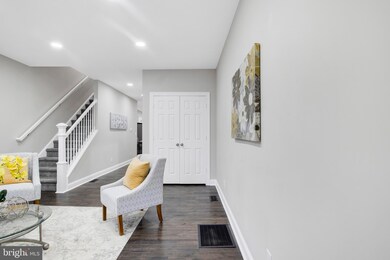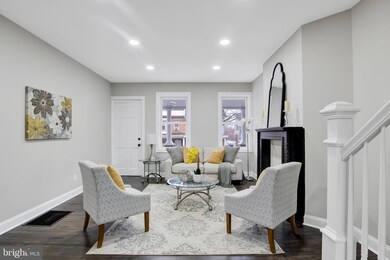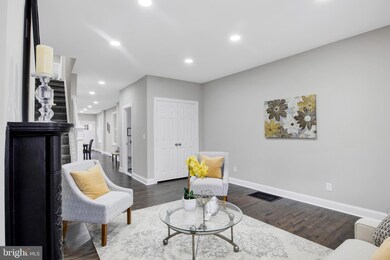
1325 W 6th St Wilmington, DE 19805
West Hill NeighborhoodHighlights
- Open Floorplan
- No HOA
- Stainless Steel Appliances
- Traditional Architecture
- Upgraded Countertops
- 4-minute walk to Tilton Park
About This Home
As of April 2024Step into the future while embracing the past with this incredible gem nestled in the heart of Wilmington's desirable Cool Springs area! Brand new from the studs up with a nod to history, this three-story brick row home seamlessly marries turn-of-the-century charm with modern amenities. Picture yourself in a home where every corner whispers tales of old yet boasts all the comforts of contemporary living.
No expense was spared; revel in the luminous glow of recessed lighting throughout, cook upon the sleek granite countertops in the kitchen, complete with brand new stainless steel appliances. Or indulge in the luxury of custom marble countertops gracing three stunning bathrooms. With four spacious bedrooms, including a primary suite adorned with a walk-in closet and private in-suite bathroom, this residence offers both space and style in abundance. Featuring a completely brand new plumbing and electrical system, brand new HVAC, and water heater. Located within walking distance to Tilton and Cool Springs Park, and mere minutes from the vibrant energy of Little Italy and Trolley Square, adventure and excitement await just beyond your doorstep. Plus, with easy access to both Baltimore and Philadelphia, the world is yours to explore. Don't just imagine your dream home—live it here, in the heart of Wilmington's vibrant cityscape!
Townhouse Details
Home Type
- Townhome
Est. Annual Taxes
- $1,255
Year Built
- Built in 1920 | Remodeled in 2024
Lot Details
- 2,178 Sq Ft Lot
- Lot Dimensions are 16.40 x 122.00
- Southwest Facing Home
- Stone Retaining Walls
- Property is in excellent condition
Parking
- On-Street Parking
Home Design
- Traditional Architecture
- Brick Exterior Construction
- Permanent Foundation
- Asphalt Roof
Interior Spaces
- Property has 3 Levels
- Open Floorplan
- Ceiling height of 9 feet or more
- Recessed Lighting
- Replacement Windows
- Window Screens
- Living Room
- Combination Kitchen and Dining Room
- Basement Fills Entire Space Under The House
Kitchen
- Electric Oven or Range
- Built-In Range
- Stove
- Built-In Microwave
- Dishwasher
- Stainless Steel Appliances
- Upgraded Countertops
Flooring
- Carpet
- Ceramic Tile
- Luxury Vinyl Plank Tile
Bedrooms and Bathrooms
- 4 Bedrooms
- En-Suite Primary Bedroom
- Walk-In Closet
- Bathtub with Shower
Laundry
- Laundry Room
- Laundry on upper level
- Washer and Dryer Hookup
Home Security
Utilities
- Forced Air Heating and Cooling System
- 200+ Amp Service
- Electric Water Heater
Additional Features
- Porch
- Urban Location
Listing and Financial Details
- Tax Lot 345
- Assessor Parcel Number 26-027.30-345
Community Details
Overview
- No Home Owners Association
- Cool Spring Subdivision
Pet Policy
- Pets Allowed
Security
- Carbon Monoxide Detectors
- Fire and Smoke Detector
Ownership History
Purchase Details
Home Financials for this Owner
Home Financials are based on the most recent Mortgage that was taken out on this home.Purchase Details
Home Financials for this Owner
Home Financials are based on the most recent Mortgage that was taken out on this home.Purchase Details
Purchase Details
Map
Similar Homes in Wilmington, DE
Home Values in the Area
Average Home Value in this Area
Purchase History
| Date | Type | Sale Price | Title Company |
|---|---|---|---|
| Deed | -- | None Listed On Document | |
| Deed | -- | None Listed On Document | |
| Deed | -- | None Available | |
| Deed | $28,000 | None Available |
Mortgage History
| Date | Status | Loan Amount | Loan Type |
|---|---|---|---|
| Open | $305,550 | New Conventional | |
| Previous Owner | $200,000 | Credit Line Revolving |
Property History
| Date | Event | Price | Change | Sq Ft Price |
|---|---|---|---|---|
| 04/16/2024 04/16/24 | Sold | $315,000 | 0.0% | $159 / Sq Ft |
| 03/19/2024 03/19/24 | Price Changed | $315,000 | +1.6% | $159 / Sq Ft |
| 03/18/2024 03/18/24 | Pending | -- | -- | -- |
| 03/08/2024 03/08/24 | For Sale | $309,900 | +169.5% | $157 / Sq Ft |
| 10/30/2023 10/30/23 | Sold | $115,000 | -22.6% | $58 / Sq Ft |
| 10/04/2023 10/04/23 | Pending | -- | -- | -- |
| 09/27/2023 09/27/23 | For Sale | $148,500 | -- | $75 / Sq Ft |
Tax History
| Year | Tax Paid | Tax Assessment Tax Assessment Total Assessment is a certain percentage of the fair market value that is determined by local assessors to be the total taxable value of land and additions on the property. | Land | Improvement |
|---|---|---|---|---|
| 2024 | $855 | $27,400 | $8,500 | $18,900 |
| 2023 | $743 | $27,400 | $8,500 | $18,900 |
| 2022 | $746 | $27,400 | $8,500 | $18,900 |
| 2021 | $745 | $27,400 | $8,500 | $18,900 |
| 2020 | $645 | $27,400 | $8,500 | $18,900 |
| 2019 | $547 | $27,400 | $8,500 | $18,900 |
| 2018 | $0 | $27,400 | $8,500 | $18,900 |
| 2017 | -- | $27,400 | $8,500 | $18,900 |
| 2016 | -- | $27,400 | $8,500 | $18,900 |
| 2015 | -- | $27,400 | $8,500 | $18,900 |
| 2014 | -- | $27,400 | $8,500 | $18,900 |
Source: Bright MLS
MLS Number: DENC2057486
APN: 26-027.30-345
- 1311 W 6th St
- 600 N Broom St
- 615 N Harrison St
- 1308 W 5th St
- 409 N Franklin St
- 1213 W 4th St
- 1110 W 6th St
- 901 N Franklin St
- 1508 W 5th St
- 900 N Broom St Unit 23
- 900 N Broom St Unit 22
- 1301 W 3rd St
- 1018 W 7th St
- 307 N Rodney St
- 1017 W 7th St
- 1008 W 7th St
- 233 N Harrison St
- 1113 W 3rd St
- 1625 W 4th St
- 1129 Conrad St
