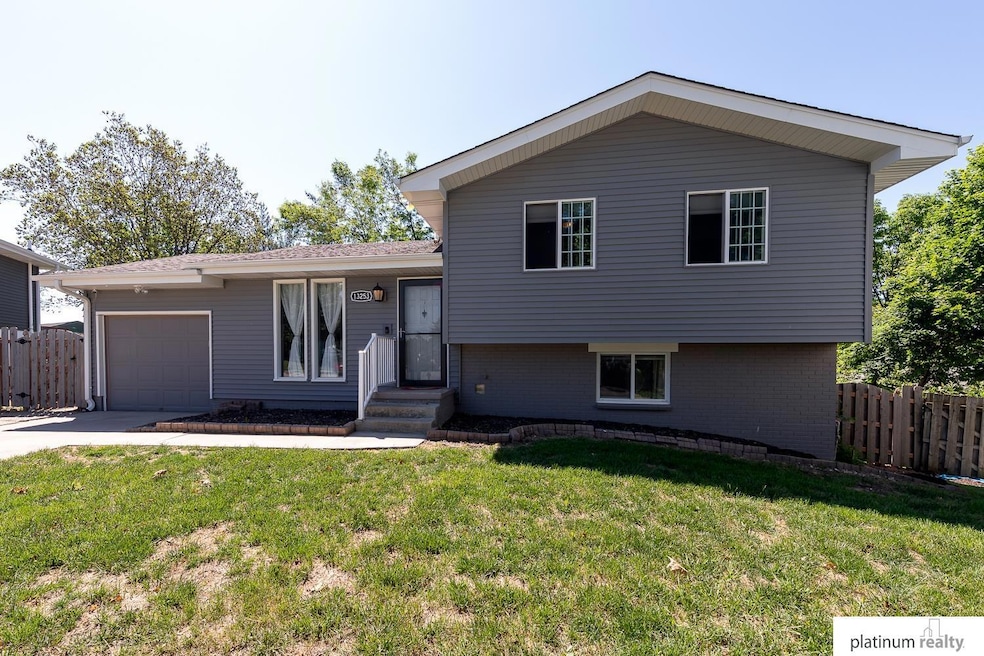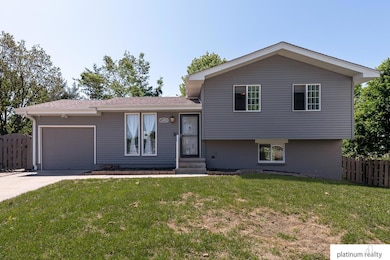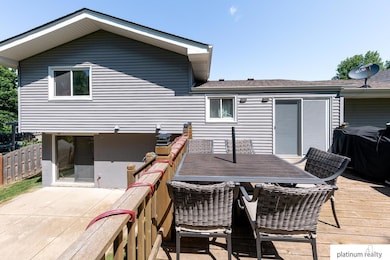
Highlights
- Deck
- Cul-De-Sac
- 1 Car Attached Garage
- No HOA
- Porch
- Shed
About This Home
As of July 2025Huge price adjustment! Open house Sunday June 1. 12-130pm. Unlock the doors to your dream home! Don't wait to see this breathtaking property in the Millard school district! 3bd/2ba/1car multilevel shines with a new patio door with interior blinds, a transformed kitchen with a gorgeous tiled floor, soft close cabinets & solid surface counters! New windows, siding, deck, shed, & a 6ft privacy fence. Newer bathroom with an incredible dual head shower! Nicely finished lower level walkout. ama
Last Agent to Sell the Property
Platinum Realty LLC License #20020561 Listed on: 05/15/2025

Home Details
Home Type
- Single Family
Est. Annual Taxes
- $2,977
Year Built
- Built in 1986
Lot Details
- 7,405 Sq Ft Lot
- Lot Dimensions are 42 x 124.4 x 102.8 x 101.9
- Cul-De-Sac
- Privacy Fence
- Wood Fence
- Sprinkler System
Parking
- 1 Car Attached Garage
Home Design
- Composition Roof
- Vinyl Siding
- Concrete Perimeter Foundation
Interior Spaces
- Multi-Level Property
- Walk-Out Basement
Kitchen
- Oven or Range
- Microwave
- Dishwasher
- Disposal
Flooring
- Carpet
- Ceramic Tile
Bedrooms and Bathrooms
- 3 Bedrooms
Outdoor Features
- Deck
- Shed
- Porch
Schools
- Holling Heights Elementary School
- Millard Central Middle School
- Millard South High School
Utilities
- Forced Air Heating and Cooling System
- Water Softener
- Phone Available
- Cable TV Available
Community Details
- No Home Owners Association
- Millard Highlands South Ii Subdivision
Listing and Financial Details
- Assessor Parcel Number 010965904
Ownership History
Purchase Details
Home Financials for this Owner
Home Financials are based on the most recent Mortgage that was taken out on this home.Purchase Details
Home Financials for this Owner
Home Financials are based on the most recent Mortgage that was taken out on this home.Purchase Details
Home Financials for this Owner
Home Financials are based on the most recent Mortgage that was taken out on this home.Purchase Details
Home Financials for this Owner
Home Financials are based on the most recent Mortgage that was taken out on this home.Purchase Details
Home Financials for this Owner
Home Financials are based on the most recent Mortgage that was taken out on this home.Similar Homes in Omaha, NE
Home Values in the Area
Average Home Value in this Area
Purchase History
| Date | Type | Sale Price | Title Company |
|---|---|---|---|
| Warranty Deed | $271,000 | Green Title & Escrow | |
| Quit Claim Deed | -- | Green Title & Escrow | |
| Deed | $140,000 | Dri Title & Escrow | |
| Interfamily Deed Transfer | -- | Dhi Title & Escrow | |
| Warranty Deed | $101,000 | Omaha Title & Escrow Inc |
Mortgage History
| Date | Status | Loan Amount | Loan Type |
|---|---|---|---|
| Open | $203,250 | New Conventional | |
| Previous Owner | $237,650 | New Conventional | |
| Previous Owner | $148,800 | New Conventional | |
| Previous Owner | $112,000 | New Conventional | |
| Previous Owner | $75,750 | New Conventional | |
| Previous Owner | $120,500 | FHA |
Property History
| Date | Event | Price | Change | Sq Ft Price |
|---|---|---|---|---|
| 07/01/2025 07/01/25 | Sold | $265,000 | -5.4% | $165 / Sq Ft |
| 05/28/2025 05/28/25 | Pending | -- | -- | -- |
| 05/28/2025 05/28/25 | Price Changed | $280,000 | -4.1% | $174 / Sq Ft |
| 05/24/2025 05/24/25 | For Sale | $292,000 | +19.2% | $181 / Sq Ft |
| 03/01/2022 03/01/22 | Sold | $245,000 | +11.4% | $193 / Sq Ft |
| 01/27/2022 01/27/22 | Pending | -- | -- | -- |
| 01/26/2022 01/26/22 | For Sale | $220,000 | -- | $173 / Sq Ft |
Tax History Compared to Growth
Tax History
| Year | Tax Paid | Tax Assessment Tax Assessment Total Assessment is a certain percentage of the fair market value that is determined by local assessors to be the total taxable value of land and additions on the property. | Land | Improvement |
|---|---|---|---|---|
| 2024 | $3,577 | $235,579 | $37,000 | $198,579 |
| 2023 | $3,577 | $200,603 | $33,000 | $167,603 |
| 2022 | $3,402 | $177,448 | $29,000 | $148,448 |
| 2021 | $2,977 | $157,418 | $27,000 | $130,418 |
| 2020 | $2,906 | $151,648 | $27,000 | $124,648 |
| 2019 | $2,671 | $139,056 | $27,000 | $112,056 |
| 2018 | $2,555 | $130,072 | $24,000 | $106,072 |
| 2017 | $2,250 | $119,444 | $24,000 | $95,444 |
| 2016 | $2,223 | $117,175 | $24,000 | $93,175 |
| 2015 | $2,202 | $115,278 | $24,000 | $91,278 |
| 2014 | $2,154 | $112,378 | $24,000 | $88,378 |
| 2012 | -- | $108,070 | $24,000 | $84,070 |
Agents Affiliated with this Home
-
Diana Knight

Seller's Agent in 2025
Diana Knight
Platinum Realty LLC
(888) 220-0988
1 in this area
54 Total Sales
-
Kelli Mickeliunas

Buyer's Agent in 2025
Kelli Mickeliunas
Better Homes and Gardens R.E.
(402) 709-5126
3 in this area
73 Total Sales
-
Mary Mueller

Seller's Agent in 2022
Mary Mueller
Platinum Realty LLC
(402) 943-6300
1 in this area
68 Total Sales
-
Tina Sempeck

Buyer's Agent in 2022
Tina Sempeck
eXp Realty LLC
(402) 505-2740
3 in this area
183 Total Sales
Map
Source: Great Plains Regional MLS
MLS Number: 22513288
APN: 010965904
- 13107 Josephine St
- 13415 Josephine St
- 13422 Lillian St
- 12922 Edna St
- 12915 Josephine St
- 7520 S 135th St
- 12821 Lillian St
- 12916 Southdale Dr
- 12805 Southdale Dr
- 13715 Edna St
- 6374 Ponderosa Dr
- 21428 Morning View Dr
- 21404 Morning View Dr
- 21446 Morning View Dr
- 13716 Lillian Cir
- 13918 Edna St
- 12814 Sky Park Dr
- 13922 Edna St
- 6613 S 139th Cir
- 13952 Frederick Cir






