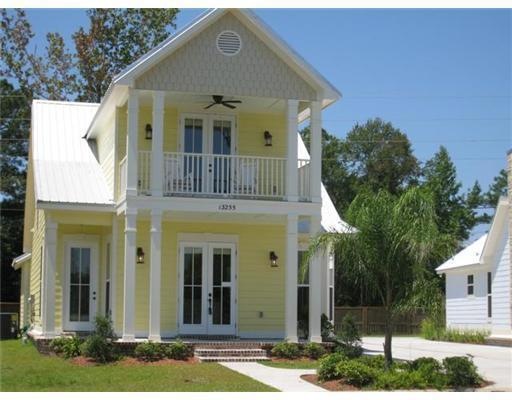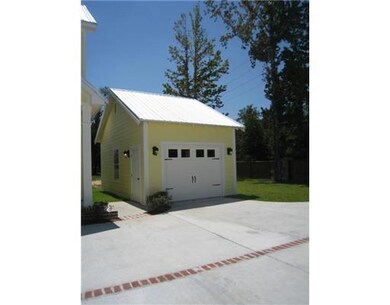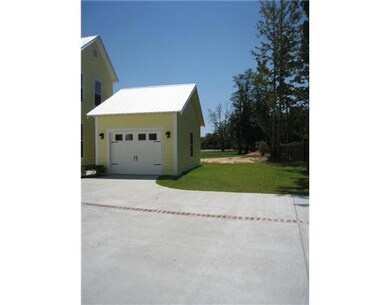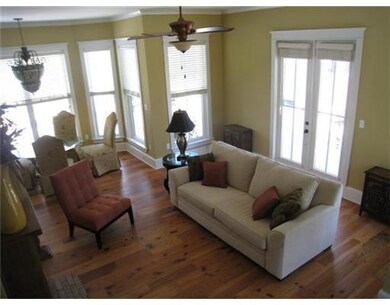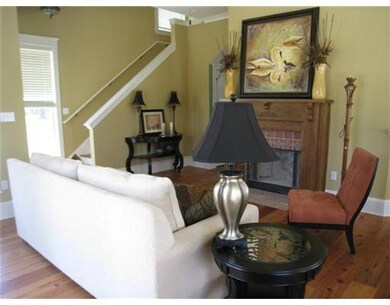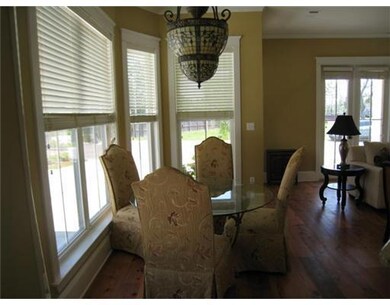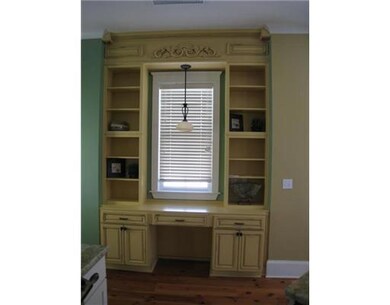
13255 River Bluff Dr Diberville, MS 39540
Highlights
- Boating
- New Construction
- Stone Countertops
- D'Iberville Senior High School Rated A
- Wood Flooring
- No HOA
About This Home
As of July 2022Heart of Pine floors, Bead board cabinets, granite counter tops, Open & airy wrap around kitchen. Tiffany style lamps, modern vanities in baths w/ upgraded faucets. Electirc Fire Place. Large windows for light & airy. 2nd floor balconies & downstairs porch. Single car garage in back. Low maint.
Last Agent to Sell the Property
Meg Dengler
Coldwell Banker Smith Home Rltrs-OS Listed on: 08/16/2011
Last Buyer's Agent
Andrea Harter
Coldwell Banker Smith Home Rltrs-OS
Home Details
Home Type
- Single Family
Est. Annual Taxes
- $1,513
Lot Details
- Lot Dimensions are 40.0 x 136.0
Parking
- 2 Car Garage
- Driveway
- On-Street Parking
Home Design
- New Construction
- Siding
Interior Spaces
- 1,565 Sq Ft Home
- 2-Story Property
- Ceiling Fan
- Fireplace
- Window Treatments
- French Doors
- Home Security System
Kitchen
- <<OvenToken>>
- Range<<rangeHoodToken>>
- <<microwave>>
- Dishwasher
- Stone Countertops
- Disposal
Flooring
- Wood
- Carpet
Bedrooms and Bathrooms
- 3 Bedrooms
- Walk-In Closet
- 3 Full Bathrooms
Outdoor Features
- Patio
- Porch
Utilities
- Central Heating and Cooling System
- Heat Pump System
Listing and Financial Details
- Assessor Parcel Number in office
Community Details
Overview
- No Home Owners Association
- River's Edge Subdivision
Recreation
- Boating
- Community Pool
Ownership History
Purchase Details
Home Financials for this Owner
Home Financials are based on the most recent Mortgage that was taken out on this home.Purchase Details
Home Financials for this Owner
Home Financials are based on the most recent Mortgage that was taken out on this home.Similar Homes in Diberville, MS
Home Values in the Area
Average Home Value in this Area
Purchase History
| Date | Type | Sale Price | Title Company |
|---|---|---|---|
| Warranty Deed | -- | None Listed On Document | |
| Warranty Deed | -- | -- |
Mortgage History
| Date | Status | Loan Amount | Loan Type |
|---|---|---|---|
| Open | $225,000 | No Value Available | |
| Previous Owner | $174,277 | No Value Available | |
| Previous Owner | $160,000 | No Value Available |
Property History
| Date | Event | Price | Change | Sq Ft Price |
|---|---|---|---|---|
| 07/28/2022 07/28/22 | Off Market | -- | -- | -- |
| 07/15/2022 07/15/22 | Sold | -- | -- | -- |
| 05/31/2022 05/31/22 | Pending | -- | -- | -- |
| 07/30/2012 07/30/12 | Sold | -- | -- | -- |
| 06/28/2012 06/28/12 | Pending | -- | -- | -- |
| 08/16/2011 08/16/11 | For Sale | $214,000 | -- | $137 / Sq Ft |
Tax History Compared to Growth
Tax History
| Year | Tax Paid | Tax Assessment Tax Assessment Total Assessment is a certain percentage of the fair market value that is determined by local assessors to be the total taxable value of land and additions on the property. | Land | Improvement |
|---|---|---|---|---|
| 2024 | $1,513 | $15,962 | $0 | $0 |
| 2023 | $1,522 | $15,962 | $0 | $0 |
| 2022 | $2,751 | $23,943 | $0 | $0 |
| 2021 | $2,761 | $23,943 | $0 | $0 |
| 2020 | $2,765 | $23,190 | $0 | $0 |
| 2019 | $2,769 | $23,085 | $0 | $0 |
| 2018 | $2,792 | $23,085 | $0 | $0 |
| 2017 | $2,777 | $22,965 | $0 | $0 |
| 2015 | $2,700 | $21,940 | $0 | $0 |
| 2014 | -- | $26,440 | $0 | $0 |
| 2013 | -- | $21,940 | $6,750 | $15,190 |
Agents Affiliated with this Home
-
Tiffany Strunk
T
Seller's Agent in 2022
Tiffany Strunk
Gulf Coast Heritage Realty, LLC
(228) 769-1771
2 in this area
70 Total Sales
-
Jim Wheeler

Buyer's Agent in 2022
Jim Wheeler
Landmark Properties-Wheeler & Assoc., Inc.
(888) 777-5712
3 in this area
71 Total Sales
-
M
Seller's Agent in 2012
Meg Dengler
Coldwell Banker Smith Home Rltrs-OS
-
A
Buyer's Agent in 2012
Andrea Harter
Coldwell Banker Smith Home Rltrs-OS
Map
Source: MLS United
MLS Number: 3243615
APN: 1407M-01-001.052
- 13248 River Bluff Dr
- 3493 Riverbend Cove
- 3462 Riverbend Cove
- 3781 River Trace Dr
- 3936 David Ln
- Lot 51 Woodland Cir
- 14327 Viola Way
- 3512 River Bluff Rd
- 0 Woodland Cir
- 12680 Woodland Cir
- 0 River Heights Ln
- 0 Lamey Bridge Rd Unit 4095141
- 0 Victoria Ln
- 0 Riverside Dr Unit 4075165
- 15380 Woodmanse Way
- 0 Longwood Cir Unit 4112916
- 0 Longwood Cir Unit 4077406
- 14188 Longwood Cir
- Lot 57 Fox Run Cove
- 4019 Fox Run Cove
