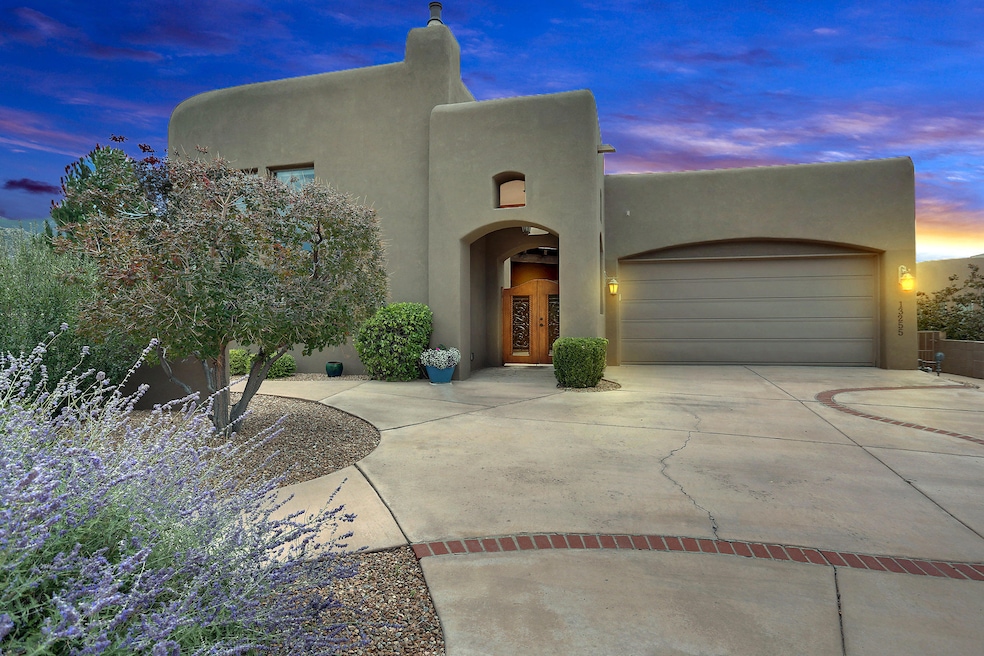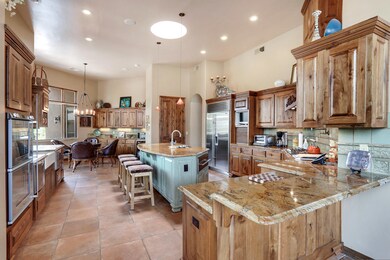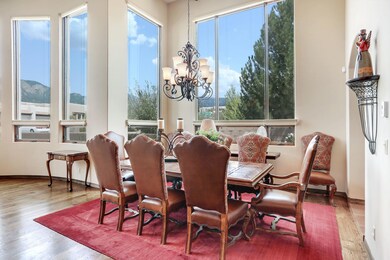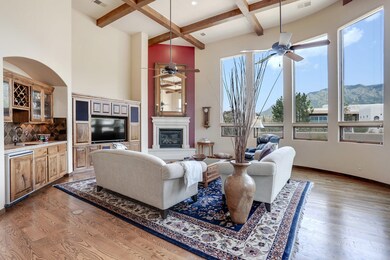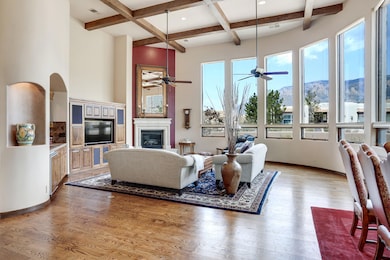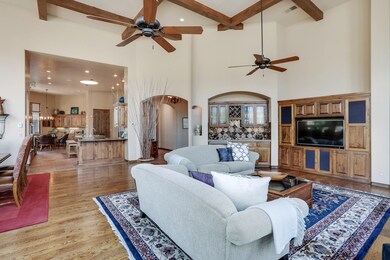
13255 Twilight Trail Place NE Albuquerque, NM 87111
Foothills North NeighborhoodEstimated Value: $1,109,000 - $1,279,000
Highlights
- Custom Home
- 0.31 Acre Lot
- Cathedral Ceiling
- Eldorado High School Rated A
- Outdoor Fireplace
- Wood Flooring
About This Home
As of April 2020Sweeping views of the mountains & western skies & the gorgeous natural setting are showcased throughout this incredible custom home built by Rutledge. Entire interior & exterior are handicap accessible. Even the most distinguished buyer will be delighted by the designer elements & high end choices throughout. Great room (22 ft. presentation ceilings) & office w/walnut wood floors, flowing floor plan & exquisite outdoor spaces. Expertly landscaped by Hilltop to also include water feature, outdoor grill & Outdoor Kiva fireplace. Extraordinary amenities in this large Chefs Delight kitchen, w/butler pantry & breakfast nook w/ additional Halbert cabinetry. Every attention to detail. 3 car, 2 car tandem garage w/ cabinets & shelves. Refridge. cooling + radiant & central forced heat.
Last Agent to Sell the Property
Vista Encantada Realtors, LLC License #31251 Listed on: 03/09/2020
Last Buyer's Agent
Gary Shaw
Keller Williams Realty
Home Details
Home Type
- Single Family
Est. Annual Taxes
- $9,000
Year Built
- Built in 2006
Lot Details
- 0.31 Acre Lot
- Northeast Facing Home
- Corner Lot
- Sprinklers on Timer
- Private Yard
- Lawn
- Zoning described as R-1C*
HOA Fees
- $720 Monthly HOA Fees
Parking
- 3 Car Attached Garage
Home Design
- Custom Home
- Flat Roof Shape
- Frame Construction
- Pitched Roof
- Tar and Gravel Roof
- Synthetic Stucco Exterior
Interior Spaces
- 3,845 Sq Ft Home
- Property has 1 Level
- Central Vacuum
- Cathedral Ceiling
- Skylights
- 3 Fireplaces
- Gas Log Fireplace
- Double Pane Windows
- Insulated Windows
- Wood Frame Window
- Entrance Foyer
- Great Room
- Home Security System
- Property Views
Kitchen
- Breakfast Area or Nook
- Breakfast Bar
- Double Oven
- Range Hood
- Microwave
- Dishwasher
- Disposal
Flooring
- Wood
- CRI Green Label Plus Certified Carpet
- Tile
Bedrooms and Bathrooms
- 4 Bedrooms
- Cedar Closet
- Jack-and-Jill Bathroom
- Dual Sinks
- Hydromassage or Jetted Bathtub
Laundry
- Dryer
- Washer
Outdoor Features
- Covered patio or porch
- Outdoor Fireplace
- Covered Courtyard
Schools
- Georgia O Keeffe Elementary School
- Eisenhower Middle School
- Eldorado High School
Utilities
- Two cooling system units
- Refrigerated Cooling System
- Forced Air Heating and Cooling System
- Multiple Heating Units
- Radiant Heating System
- Natural Gas Connected
- Water Softener is Owned
- High Speed Internet
- Cable TV Available
Additional Features
- Wheelchair Access
- Water-Smart Landscaping
Community Details
- Association fees include common areas, security
- Built by Rutledge
- Pinon Point/High Desert Subdivision
Listing and Financial Details
- Assessor Parcel Number 102306233309240914
Ownership History
Purchase Details
Home Financials for this Owner
Home Financials are based on the most recent Mortgage that was taken out on this home.Purchase Details
Home Financials for this Owner
Home Financials are based on the most recent Mortgage that was taken out on this home.Purchase Details
Similar Homes in Albuquerque, NM
Home Values in the Area
Average Home Value in this Area
Purchase History
| Date | Buyer | Sale Price | Title Company |
|---|---|---|---|
| Bentz Mark G | -- | Stewart Title & Escrow Inc | |
| Hinrichs Linda A | -- | Landamerica Albuquerque Titl | |
| Rutledge Homes Inc | -- | Fidelity Natl Title Ins Co |
Mortgage History
| Date | Status | Borrower | Loan Amount |
|---|---|---|---|
| Open | Bentz Mark G | $250,000 | |
| Previous Owner | Hinrichs Linda A | $400,000 | |
| Previous Owner | Hinrichs Linda A | $243,000 | |
| Previous Owner | Hinrichs Linda A | $500,000 | |
| Previous Owner | Hinrichs Linda A | $250,000 |
Property History
| Date | Event | Price | Change | Sq Ft Price |
|---|---|---|---|---|
| 04/24/2020 04/24/20 | Sold | -- | -- | -- |
| 03/09/2020 03/09/20 | Pending | -- | -- | -- |
| 03/09/2020 03/09/20 | For Sale | $899,000 | -- | $234 / Sq Ft |
Tax History Compared to Growth
Tax History
| Year | Tax Paid | Tax Assessment Tax Assessment Total Assessment is a certain percentage of the fair market value that is determined by local assessors to be the total taxable value of land and additions on the property. | Land | Improvement |
|---|---|---|---|---|
| 2024 | $11,296 | $269,724 | $28,641 | $241,083 |
| 2023 | $11,105 | $261,868 | $27,807 | $234,061 |
| 2022 | $10,729 | $254,241 | $26,997 | $227,244 |
| 2021 | $10,679 | $254,241 | $26,997 | $227,244 |
| 2020 | $9,630 | $230,507 | $32,235 | $198,272 |
| 2019 | $9,340 | $223,793 | $31,296 | $192,497 |
| 2018 | $9,000 | $223,793 | $31,296 | $192,497 |
| 2017 | $8,716 | $217,275 | $30,385 | $186,890 |
| 2016 | $8,458 | $204,803 | $28,641 | $176,162 |
| 2015 | $198,839 | $198,839 | $27,807 | $171,032 |
| 2014 | $7,943 | $193,047 | $26,997 | $166,050 |
| 2013 | -- | $193,047 | $26,997 | $166,050 |
Agents Affiliated with this Home
-
Janie Gilmore-daniels
J
Seller's Agent in 2020
Janie Gilmore-daniels
Vista Encantada Realtors, LLC
(505) 259-0502
10 in this area
253 Total Sales
-
Katherine Gilmore Mosley

Seller Co-Listing Agent in 2020
Katherine Gilmore Mosley
Vista Encantada Realtors, LLC
(505) 463-0680
16 in this area
362 Total Sales
-
G
Buyer's Agent in 2020
Gary Shaw
Keller Williams Realty
Map
Source: Southwest MLS (Greater Albuquerque Association of REALTORS®)
MLS Number: 964098
APN: 1-023-062-333092-4-09-14
- 6109 Goldfield Place NE
- 13215 Sentinal Ct NE
- 6105 Club Cholla Ct
- 5805 Mariola Place NE
- 12909 Juniper Canyon Trail NE
- 13600 Barranca Vista Ct NE
- 13604 Barranca Vista Ct NE
- 6109 Buffalo Grass Ct NE
- 13401 Blue Flax Ct NE
- 12701 Osito Ct NE
- 12700 Desert Marigold Ln NE
- 12611 Desert Marigold Ln NE
- 12616 Northern Sky Ave NE
- 5017 Calle Alta NE
- 13716 Canada Del Oso Place NE
- 13401 Quaking Aspen Place NE
- 12605 Sandia Ridge Place NE
- 6309 Gambel Oak Ct NE
- 12615 Sunset Ridge Place NE
- 13111 Della Longa Ln NE
- 13255 Twilight Trail Place NE
- 13239 Moon Dance Place NE
- 13239 Moondance Place NE
- 13235 Moon Dance Place NE
- 13235 Moondance Place NE
- 13243 Emery Point Ave NE
- 13239 Emery Point Ave NE
- 13235 Emery Point Ave NE
- 13300 Twilight Trail Place NE
- 13240 Moon Dance Place NE
- 13240 Moondance Place NE
- 13256 Twilight Trail Place NE
- 13301 Twilight Trail Place NE
- 13231 Moon Dance Place NE
- 13236 Moon Dance Place NE
- 13236 Moondance Place NE
- 13231 Emery Point Ave NE
- 13252 Twilight Trail Place NE
- 13304 Twilight Trail Place NE
- 13227 Moon Dance Place NE
