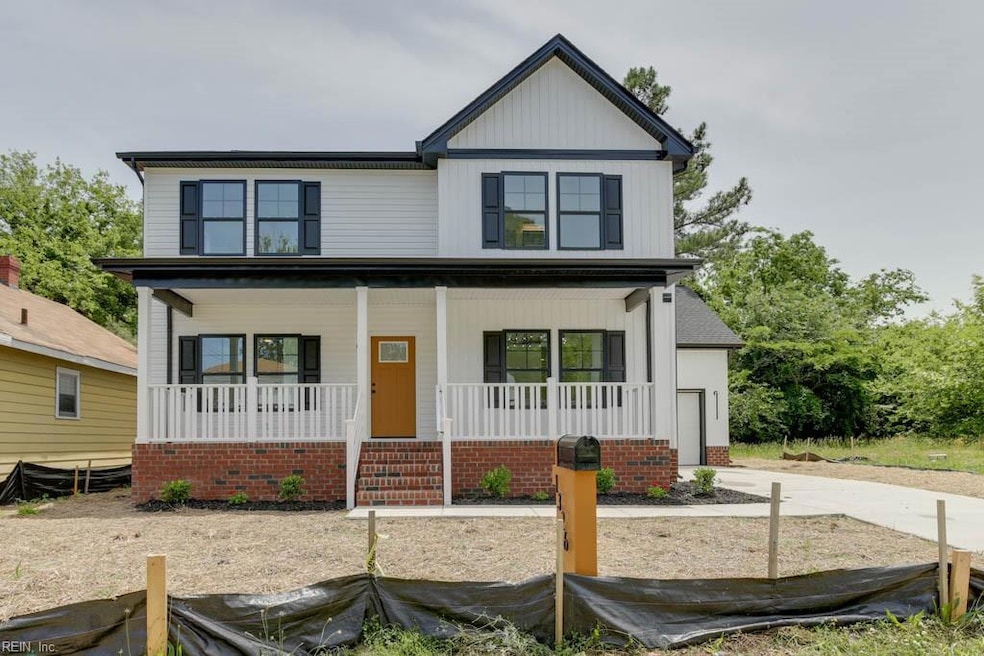
1326 24th St Newport News, VA 23607
Stuart Gardens NeighborhoodHighlights
- New Construction
- Main Floor Primary Bedroom
- No HOA
- Craftsman Architecture
- Attic
- Home Office
About This Home
As of October 2024Gorgeous large contemporary new construction with a beautiful floor plan featuring a large sunny dining room and butler pantry, a large open kitchen with recessed lighting and stainless stain appliances and Quartz countertops w/tile backsplash, modern cabinets w/ soft close drawers. Kitchen is open to a large family room w/ an electric fireplace and custom mantle. A bedroom/office on the first floor w/ ensuite. Contemporary upgraded doors throughout. Instant hot high efficiency water heater. Upgraded lighting package throughout w/ 4 ceiling fans. Ceramic tile in all bathrooms. Large primary bedroom with a large beautiful ensuite with makeup area. Laundry room on the second floor w/ cabinets. Open bonus area on 2nd floor can be used as office, play area, or TV room. One car garage with an upgraded insulated garage door and garage door opener. 9' ceilings on first level. Luxury vinyl flooring throughout first level. Two zone HVAC system, large back yard w/ deck and privacy fence.
Home Details
Home Type
- Single Family
Est. Annual Taxes
- $3,000
Year Built
- Built in 2024 | New Construction
Lot Details
- Privacy Fence
- Back Yard Fenced
Home Design
- Craftsman Architecture
- Contemporary Architecture
- Asphalt Shingled Roof
- Vinyl Siding
Interior Spaces
- 2,650 Sq Ft Home
- 2-Story Property
- Ceiling Fan
- Decorative Fireplace
- Entrance Foyer
- Home Office
- Library
- Utility Closet
- Washer and Dryer Hookup
- Crawl Space
- Attic
Kitchen
- Breakfast Area or Nook
- Electric Range
- Microwave
- Dishwasher
- Disposal
Flooring
- Carpet
- Laminate
- Ceramic Tile
Bedrooms and Bathrooms
- 4 Bedrooms
- Primary Bedroom on Main
- En-Suite Primary Bedroom
- Walk-In Closet
- 3 Full Bathrooms
Parking
- 1 Car Attached Garage
- Driveway
- Off-Street Parking
Outdoor Features
- Porch
Schools
- Sedgefield Elementary School
- Crittenden Middle School
- Heritage High School
Utilities
- Forced Air Zoned Heating and Cooling System
- Heat Pump System
- 220 Volts
- Electric Water Heater
Community Details
- No Home Owners Association
- All Others Area 106 Subdivision
Ownership History
Purchase Details
Home Financials for this Owner
Home Financials are based on the most recent Mortgage that was taken out on this home.Purchase Details
Purchase Details
Similar Homes in Newport News, VA
Home Values in the Area
Average Home Value in this Area
Purchase History
| Date | Type | Sale Price | Title Company |
|---|---|---|---|
| Bargain Sale Deed | $375,000 | Fidelity National Title | |
| Deed | $15,000 | Pealo Robert E | |
| Deed | -- | None Available |
Mortgage History
| Date | Status | Loan Amount | Loan Type |
|---|---|---|---|
| Open | $375,000 | VA | |
| Previous Owner | $180,000 | Credit Line Revolving |
Property History
| Date | Event | Price | Change | Sq Ft Price |
|---|---|---|---|---|
| 10/29/2024 10/29/24 | Sold | $375,000 | +2.7% | $142 / Sq Ft |
| 10/06/2024 10/06/24 | Pending | -- | -- | -- |
| 09/24/2024 09/24/24 | Price Changed | $365,000 | -3.7% | $138 / Sq Ft |
| 09/08/2024 09/08/24 | Price Changed | $379,000 | -1.6% | $143 / Sq Ft |
| 07/24/2024 07/24/24 | For Sale | $385,000 | -- | $145 / Sq Ft |
Tax History Compared to Growth
Tax History
| Year | Tax Paid | Tax Assessment Tax Assessment Total Assessment is a certain percentage of the fair market value that is determined by local assessors to be the total taxable value of land and additions on the property. | Land | Improvement |
|---|---|---|---|---|
| 2024 | $4,679 | $396,500 | $39,600 | $356,900 |
| 2023 | $322 | $27,300 | $27,300 | $0 |
| 2022 | $252 | $21,000 | $21,000 | $0 |
| 2021 | $0 | $15,000 | $15,000 | $0 |
| 2020 | $146 | $12,000 | $12,000 | $0 |
| 2019 | $146 | $12,000 | $12,000 | $0 |
| 2018 | $146 | $12,000 | $12,000 | $0 |
| 2017 | $146 | $12,000 | $12,000 | $0 |
| 2016 | $146 | $12,000 | $12,000 | $0 |
| 2015 | $276 | $16,000 | $16,000 | $0 |
| 2014 | $903 | $67,800 | $20,000 | $47,800 |
Agents Affiliated with this Home
-
Jenifer Spratley

Seller's Agent in 2024
Jenifer Spratley
Value Up Realty LLC
(757) 291-1249
3 in this area
36 Total Sales
-
Kathleen Gamble

Buyer's Agent in 2024
Kathleen Gamble
Keller Williams Realty Town Center
(757) 232-7016
2 in this area
181 Total Sales
Map
Source: Real Estate Information Network (REIN)
MLS Number: 10544136
APN: 302.03-05-29
