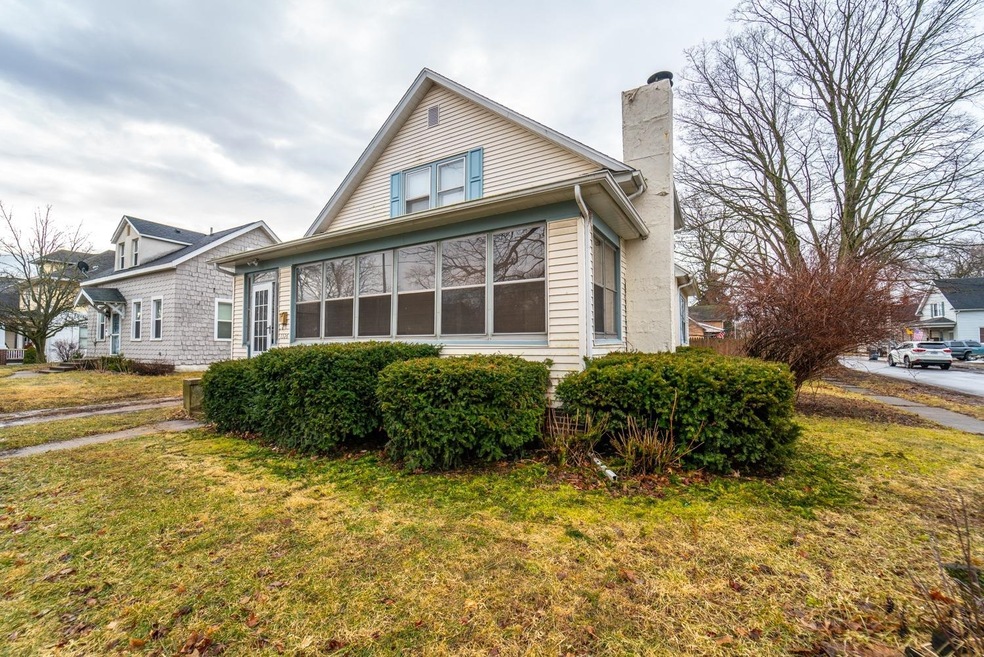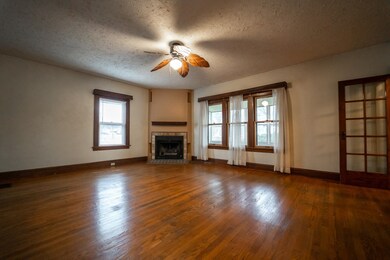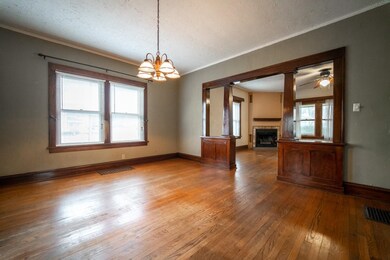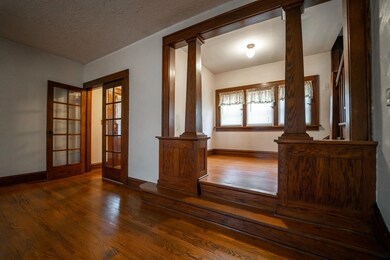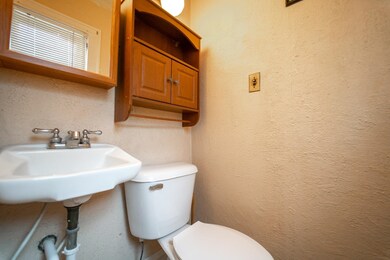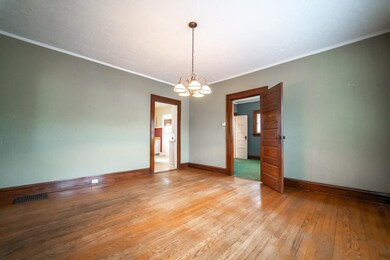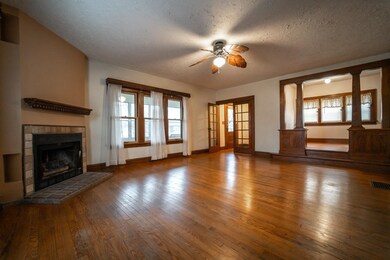
1326 2nd St La Porte, IN 46350
Highlights
- Cape Cod Architecture
- Enclosed patio or porch
- 1 Car Detached Garage
- Den
- Formal Dining Room
- Country Kitchen
About This Home
As of August 2021This is the one! Charming cap-cod located on an oversized corner lot seconds from scenic downtown La Porte and near beautiful Pine Lake! Inside you will love the character this home has, large rooms and as an added bonus there is a brand new water heater, and a newer roof. Seller will provide $3,000.00 price reduction or closing cost allowance for future window/carpet replacement. Schedule your showing, this one won't last long!
Home Details
Home Type
- Single Family
Est. Annual Taxes
- $1,858
Year Built
- Built in 1922
Lot Details
- 6,600 Sq Ft Lot
- Lot Dimensions are 60x110
- Fenced
Parking
- 1 Car Detached Garage
Home Design
- Cape Cod Architecture
- Aluminum Siding
- Composition Shingle
- Masonite
Interior Spaces
- 1,942 Sq Ft Home
- Living Room with Fireplace
- Formal Dining Room
- Den
- Basement
Kitchen
- Country Kitchen
- Gas Range
- Microwave
- Portable Dishwasher
Bedrooms and Bathrooms
- 3 Bedrooms
Outdoor Features
- Enclosed patio or porch
- Outdoor Storage
Utilities
- Cooling Available
- Forced Air Heating System
- Heating System Uses Natural Gas
Community Details
- Net Lease
Listing and Financial Details
- Assessor Parcel Number 461002106001000043
Ownership History
Purchase Details
Home Financials for this Owner
Home Financials are based on the most recent Mortgage that was taken out on this home.Purchase Details
Home Financials for this Owner
Home Financials are based on the most recent Mortgage that was taken out on this home.Map
Similar Homes in La Porte, IN
Home Values in the Area
Average Home Value in this Area
Purchase History
| Date | Type | Sale Price | Title Company |
|---|---|---|---|
| Warranty Deed | -- | None Available | |
| Warranty Deed | -- | None Available |
Mortgage History
| Date | Status | Loan Amount | Loan Type |
|---|---|---|---|
| Previous Owner | $114,684 | FHA |
Property History
| Date | Event | Price | Change | Sq Ft Price |
|---|---|---|---|---|
| 08/31/2021 08/31/21 | Sold | $132,500 | 0.0% | $68 / Sq Ft |
| 08/10/2021 08/10/21 | Pending | -- | -- | -- |
| 05/15/2021 05/15/21 | For Sale | $132,500 | +13.4% | $68 / Sq Ft |
| 05/24/2019 05/24/19 | Sold | $116,800 | 0.0% | $60 / Sq Ft |
| 05/15/2019 05/15/19 | Pending | -- | -- | -- |
| 03/13/2019 03/13/19 | For Sale | $116,800 | -- | $60 / Sq Ft |
Tax History
| Year | Tax Paid | Tax Assessment Tax Assessment Total Assessment is a certain percentage of the fair market value that is determined by local assessors to be the total taxable value of land and additions on the property. | Land | Improvement |
|---|---|---|---|---|
| 2024 | $1,529 | $158,700 | $15,500 | $143,200 |
| 2022 | $1,305 | $130,500 | $12,900 | $117,600 |
| 2021 | $1,218 | $121,800 | $12,900 | $108,900 |
| 2020 | $1,197 | $121,800 | $12,900 | $108,900 |
| 2019 | $1,245 | $119,700 | $15,900 | $103,800 |
| 2018 | $1,956 | $95,400 | $14,000 | $81,400 |
| 2017 | $1,858 | $90,500 | $14,000 | $76,500 |
| 2016 | $1,974 | $96,300 | $14,000 | $82,300 |
| 2014 | $866 | $88,100 | $14,000 | $74,100 |
Source: Northwest Indiana Association of REALTORS®
MLS Number: GNR450958
APN: 46-10-02-106-001.000-043
- 0 State Road 39
- 387 Hawthorne St
- 1002 L St
- 705 Pennsylvania Ave
- 516 E St
- 411 E St
- 302 C St
- 302 & 302-1/2 C St
- 0000 W 12th St
- 502 C St
- 312 E Dr Scholl Ln E
- 52 Victoria Cir
- 826 Kingsporte Ave
- 54 Victoria Cir
- 0 1st St Unit NRA542339
- 1103 Indiana Ave
- 1508 F St
- 106 W 10th St
- 1201 Michigan Ave
- 508 Maple Ave
