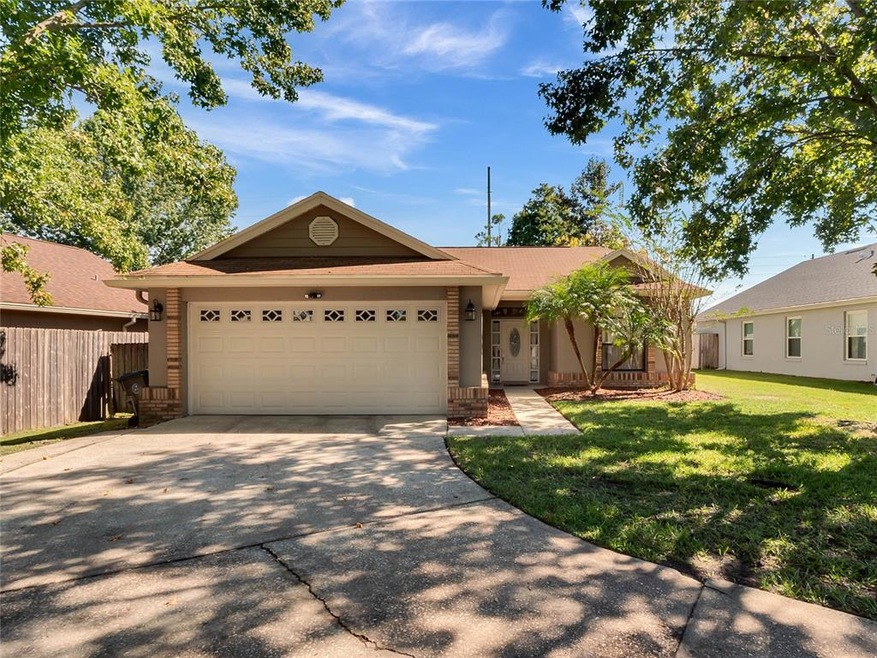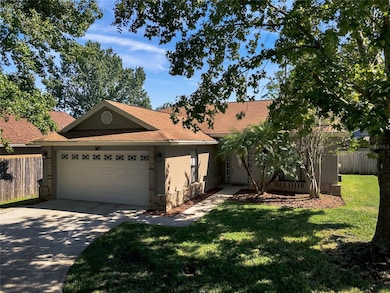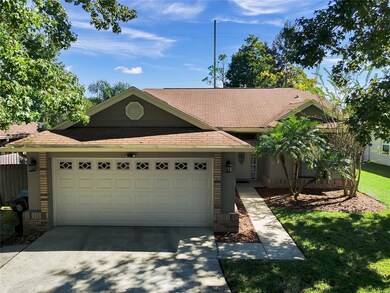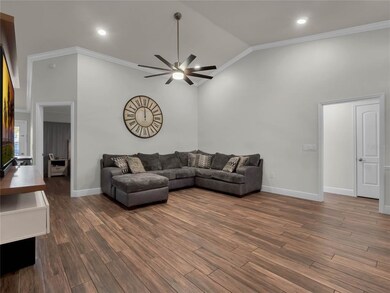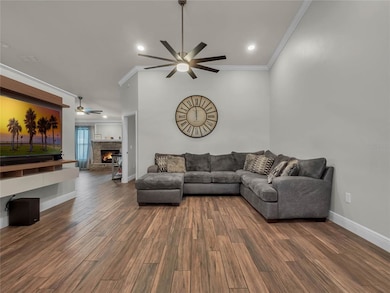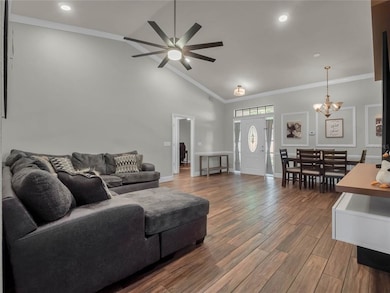
1326 Carpenter Branch Ct Oviedo, FL 32765
Highlights
- Open Floorplan
- Deck
- Covered patio or porch
- Carillon Elementary School Rated A-
- High Ceiling
- Family Room Off Kitchen
About This Home
As of November 2021Do not miss the opportunity to own this beautiful one story, three-bedroom two-bathroom home sitting in a quiet cul-de-sac of the Twin Rivers Golf Community. As soon as you walk in, you’ll notice the open floor plan. Fresh paint and new tile floors run throughout the house, giving it that modern look you’ve been searching for. Kitchen comes equipped with all new stainless-steel appliances, granite countertops and a breakfast bar that comfortably seats four. The master bedroom has its own private bathroom which features double sinks and a nice walk-in shower. With the other two bedrooms in the front of the home, it gives the buyer the split floor plan experience. French doors lead you out to the back porch area where you’ll find a nice wooden deck and fenced in backyard. Very convenient location just minutes away from the thriving downtown Oviedo and the many shops and restaurants. This home will not last long, call me today to schedule your showing.
Last Agent to Sell the Property
THE AGENCY ORLANDO License #3292930 Listed on: 10/06/2021
Co-Listed By
Deion Ebron
License #3481684
Home Details
Home Type
- Single Family
Est. Annual Taxes
- $2,926
Year Built
- Built in 1991
Lot Details
- 8,843 Sq Ft Lot
- Southwest Facing Home
- Fenced
- Property is zoned PUD
HOA Fees
- $15 Monthly HOA Fees
Parking
- 2 Car Attached Garage
Home Design
- Slab Foundation
- Shingle Roof
- Block Exterior
Interior Spaces
- 1,536 Sq Ft Home
- Open Floorplan
- Crown Molding
- High Ceiling
- Ceiling Fan
- French Doors
- Family Room Off Kitchen
Kitchen
- Microwave
- Dishwasher
- Disposal
Flooring
- Carpet
- Tile
Bedrooms and Bathrooms
- 3 Bedrooms
- 2 Full Bathrooms
Outdoor Features
- Deck
- Covered patio or porch
- Rain Gutters
Schools
- Carillon Elementary School
- Chiles Middle School
- Hagerty High School
Utilities
- Central Heating and Cooling System
Community Details
- Sentry Management Inc / Dennis Kapsis Association
- Twin Rivers Sec 3B Unit 2 Subdivision
Listing and Financial Details
- Down Payment Assistance Available
- Homestead Exemption
- Visit Down Payment Resource Website
- Legal Lot and Block 19 / 1
- Assessor Parcel Number 25-21-31-5KY-0000-0190
Ownership History
Purchase Details
Home Financials for this Owner
Home Financials are based on the most recent Mortgage that was taken out on this home.Purchase Details
Home Financials for this Owner
Home Financials are based on the most recent Mortgage that was taken out on this home.Purchase Details
Home Financials for this Owner
Home Financials are based on the most recent Mortgage that was taken out on this home.Purchase Details
Purchase Details
Purchase Details
Similar Homes in the area
Home Values in the Area
Average Home Value in this Area
Purchase History
| Date | Type | Sale Price | Title Company |
|---|---|---|---|
| Warranty Deed | $365,000 | Celebration Title Group | |
| Warranty Deed | $253,000 | Champion Title & Closing | |
| Special Warranty Deed | $167,900 | Owners Title Llc | |
| Deed | $100 | -- | |
| Warranty Deed | $89,000 | -- | |
| Special Warranty Deed | $732,000 | -- |
Mortgage History
| Date | Status | Loan Amount | Loan Type |
|---|---|---|---|
| Open | $235,300 | New Conventional | |
| Previous Owner | $248,417 | FHA | |
| Previous Owner | $21,500 | Unknown | |
| Previous Owner | $83,950 | Unknown |
Property History
| Date | Event | Price | Change | Sq Ft Price |
|---|---|---|---|---|
| 11/22/2021 11/22/21 | Sold | $365,000 | +1.4% | $238 / Sq Ft |
| 10/12/2021 10/12/21 | Pending | -- | -- | -- |
| 10/06/2021 10/06/21 | For Sale | $359,900 | +42.3% | $234 / Sq Ft |
| 03/29/2019 03/29/19 | Sold | $253,000 | +1.2% | $165 / Sq Ft |
| 03/07/2019 03/07/19 | Pending | -- | -- | -- |
| 03/05/2019 03/05/19 | Price Changed | $249,900 | -3.8% | $163 / Sq Ft |
| 02/11/2019 02/11/19 | For Sale | $259,900 | 0.0% | $169 / Sq Ft |
| 02/07/2019 02/07/19 | Pending | -- | -- | -- |
| 02/04/2019 02/04/19 | For Sale | $259,900 | 0.0% | $169 / Sq Ft |
| 04/04/2018 04/04/18 | Off Market | $1,500 | -- | -- |
| 01/04/2018 01/04/18 | Rented | $1,500 | 0.0% | -- |
| 12/18/2017 12/18/17 | For Rent | $1,500 | -- | -- |
Tax History Compared to Growth
Tax History
| Year | Tax Paid | Tax Assessment Tax Assessment Total Assessment is a certain percentage of the fair market value that is determined by local assessors to be the total taxable value of land and additions on the property. | Land | Improvement |
|---|---|---|---|---|
| 2024 | $5,659 | $340,137 | $108,000 | $232,137 |
| 2023 | $5,082 | $312,288 | $0 | $0 |
| 2021 | $2,952 | $218,403 | $0 | $0 |
| 2020 | $2,926 | $215,388 | $0 | $0 |
| 2019 | $3,592 | $216,064 | $0 | $0 |
| 2018 | $3,279 | $191,385 | $0 | $0 |
| 2017 | $3,109 | $182,898 | $0 | $0 |
| 2016 | $3,005 | $173,084 | $0 | $0 |
| 2015 | $2,592 | $156,207 | $0 | $0 |
| 2014 | $2,592 | $145,564 | $0 | $0 |
Agents Affiliated with this Home
-
Patrick Pixley

Seller's Agent in 2021
Patrick Pixley
THE AGENCY ORLANDO
(352) 516-4427
5 in this area
130 Total Sales
-
D
Seller Co-Listing Agent in 2021
Deion Ebron
-
Nan Liu
N
Buyer's Agent in 2021
Nan Liu
YANG REALTY INC
(407) 734-5808
1 in this area
2 Total Sales
-
Nicole Howell

Seller's Agent in 2019
Nicole Howell
FANNIE HILLMAN & ASSOCIATES
(321) 217-7918
1 in this area
127 Total Sales
-

Buyer's Agent in 2019
Derek Deler, Jr
-
S
Seller's Agent in 2018
Sandy Lewis
EXCLUSIVE PROPERTY INVESTMENTS LLC
Map
Source: Stellar MLS
MLS Number: O5977643
APN: 25-21-31-5KY-0000-0190
- 1046 Shinnecock Hills Dr
- 1969 Crystal Downs Ct
- 1008 Turtle Creek Dr
- 1014 Seminole Creek Dr Unit 1
- 1016 Seminole Creek Dr
- 1115 Parker Canal Ct
- 1120 Parker Canal Ct
- 2598 Ekana Dr
- 1046 Seminole Creek Dr
- 2111 Turnberry Dr
- 2780 Running Springs Loop
- 1027 Dees Dr
- 1050 Dees Dr
- 2853 Strand Cir
- 2843 Strand Cir
- 3121 Buffington Place
- 1003 Hart Branch Dr
- 1096 Dees Dr
- 1008 Jackson Creek Ct
- 1611 Sand Key Cir
