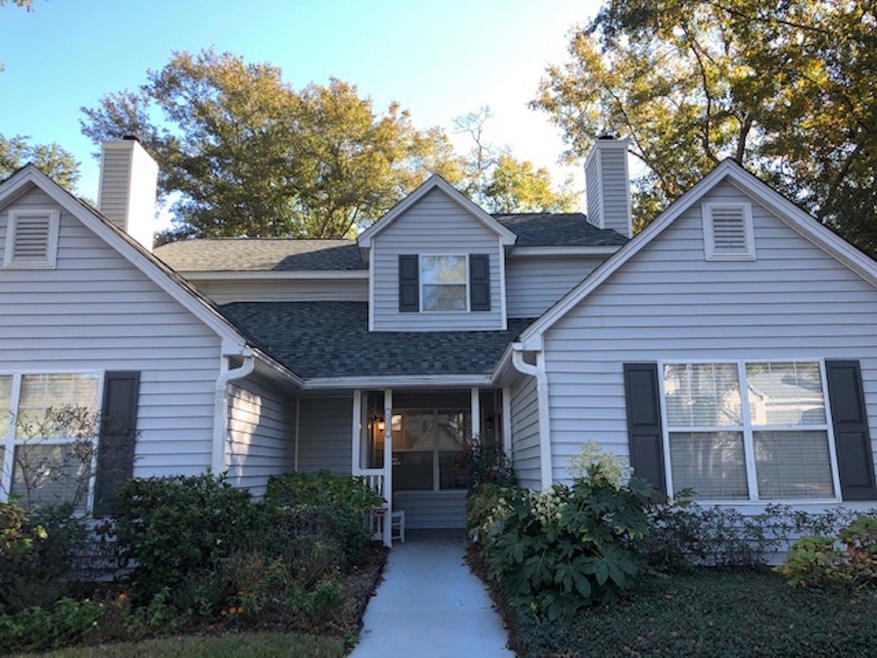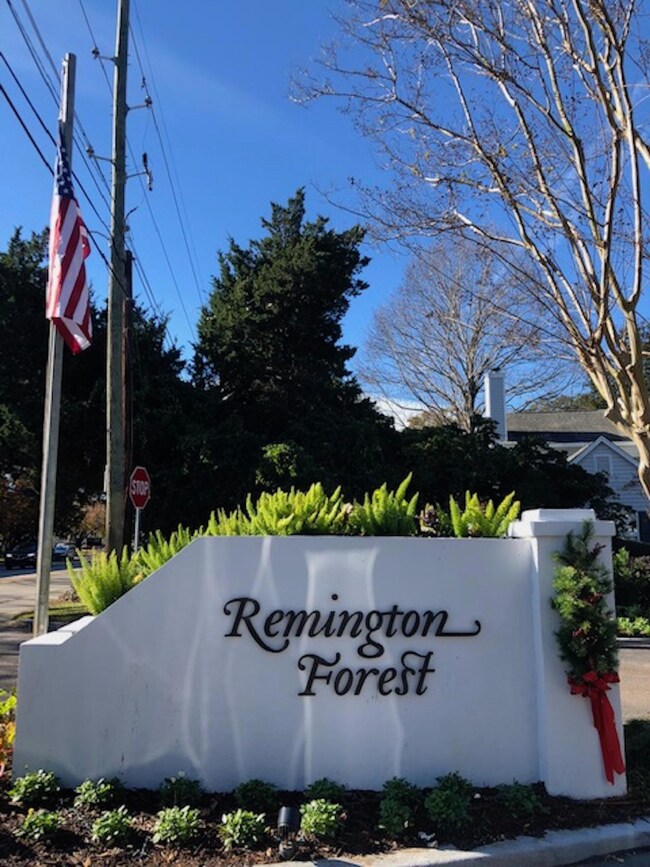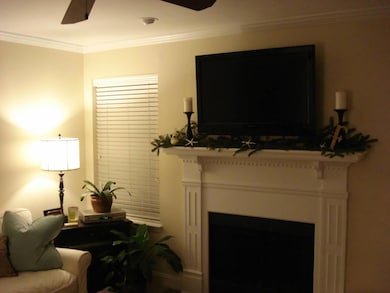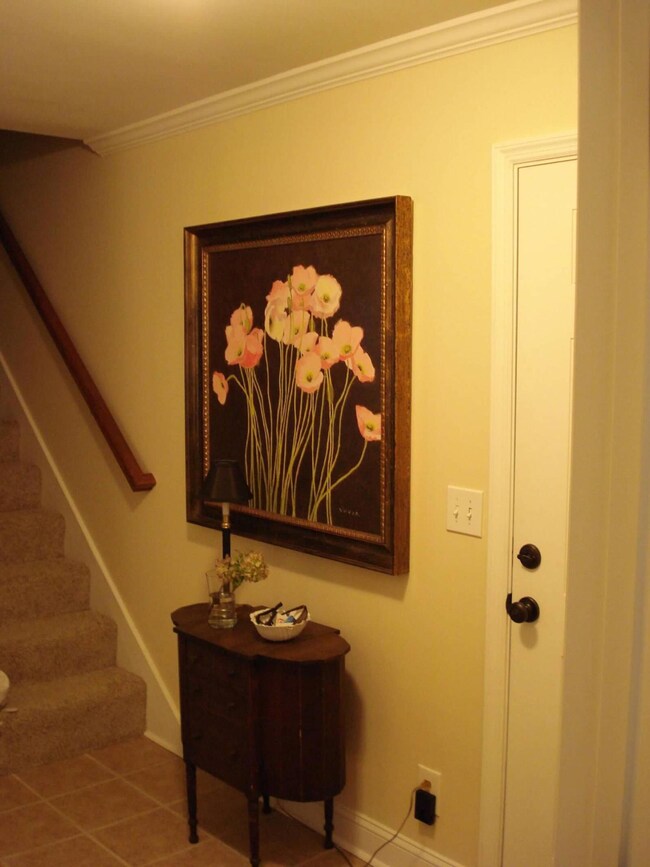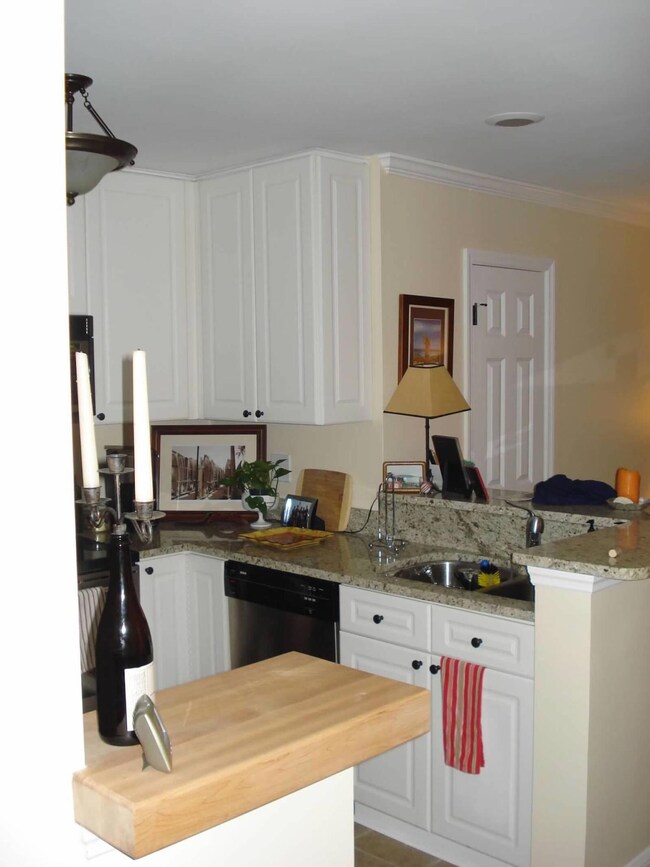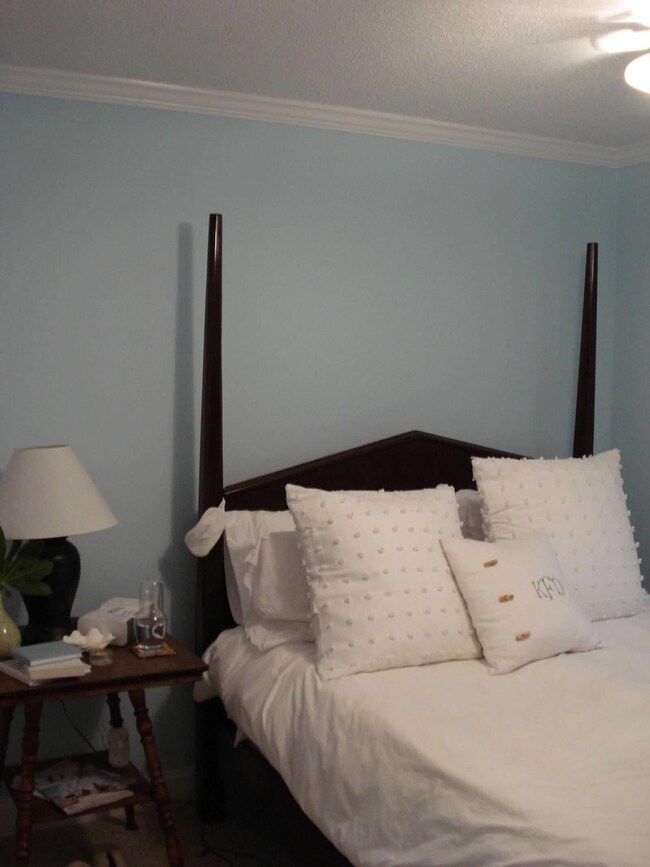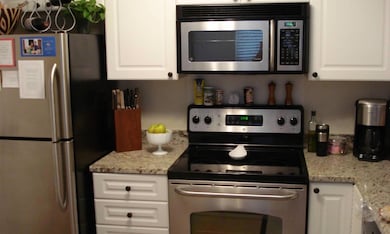
1326 Cassidy Ct Unit A Mount Pleasant, SC 29464
Rifle Range NeighborhoodHighlights
- Clubhouse
- Wood Flooring
- Interior Lot
- Mamie Whitesides Elementary School Rated A
- Front Porch
- Cooling Available
About This Home
As of July 2020Beautiful townhouse in a fabulous location!! This large 3 bedroom unit was the model home and has many extras. Remington Forest is located just minutes from the beach and historic downtown Charleston. Master suite is on the main floor and upstairs bedrooms are nice sized with a shared bathroom. Tiled entryway and updated kitchen with granite counters and stainless appliances. The open living area has a wood burning fireplace and wood floors. Great storage with a large attic space. This is a perfect home for a first time buyer, emptynesters, someone looking for a vacation spot , or just a great investment. The large fenced in private courtyard is a great place for entertaining or simply relaxing.Remington Forest is a small neighborhood with only 62 townhouses. Each unit only has two townhomes which makes for quiet and privacy. The location is unequaled - walking distance to the beach, restaurants, grocery, and shops! Each resident has two dedicated parking spots. Neighborhood pool and separate playground. Included within monthly Regime is pest control, termite bond, basic cable, exterior insurance (owner will need an H06 policy), exterior landscaping and maintenance including fence and gutters.
Last Agent to Sell the Property
Ravenel Associates Real Estate. LLC License #67740 Listed on: 12/11/2018

Home Details
Home Type
- Single Family
Est. Annual Taxes
- $1,497
Year Built
- Built in 1986
Lot Details
- Elevated Lot
- Wood Fence
- Interior Lot
- Irrigation
HOA Fees
- $336 Monthly HOA Fees
Parking
- Off-Street Parking
Home Design
- Slab Foundation
- Architectural Shingle Roof
- Vinyl Siding
Interior Spaces
- 1,314 Sq Ft Home
- 2-Story Property
- Ceiling Fan
- Window Treatments
- Entrance Foyer
- Family Room with Fireplace
- Combination Dining and Living Room
- Dishwasher
- Laundry Room
Flooring
- Wood
- Ceramic Tile
Bedrooms and Bathrooms
- 3 Bedrooms
- 2 Full Bathrooms
Outdoor Features
- Patio
- Front Porch
Schools
- Mamie Whitesides Elementary School
- Moultrie Middle School
- Wando High School
Utilities
- Cooling Available
- Heating Available
Community Details
Overview
- Remington Forest Subdivision
Amenities
- Clubhouse
Recreation
- Park
Ownership History
Purchase Details
Home Financials for this Owner
Home Financials are based on the most recent Mortgage that was taken out on this home.Purchase Details
Home Financials for this Owner
Home Financials are based on the most recent Mortgage that was taken out on this home.Purchase Details
Home Financials for this Owner
Home Financials are based on the most recent Mortgage that was taken out on this home.Purchase Details
Purchase Details
Purchase Details
Purchase Details
Purchase Details
Purchase Details
Similar Homes in Mount Pleasant, SC
Home Values in the Area
Average Home Value in this Area
Purchase History
| Date | Type | Sale Price | Title Company |
|---|---|---|---|
| Deed | $355,000 | None Available | |
| Deed | $312,000 | None Available | |
| Deed | $295,000 | None Available | |
| Interfamily Deed Transfer | -- | -- | |
| Interfamily Deed Transfer | -- | None Available | |
| Deed | $285,000 | None Available | |
| Deed | -- | -- | |
| Quit Claim Deed | -- | -- | |
| Deed | -- | -- |
Mortgage History
| Date | Status | Loan Amount | Loan Type |
|---|---|---|---|
| Open | $284,000 | New Conventional | |
| Previous Owner | $249,600 | New Conventional | |
| Previous Owner | $160,000 | Adjustable Rate Mortgage/ARM | |
| Previous Owner | $230,000 | New Conventional | |
| Closed | -- | Assumption |
Property History
| Date | Event | Price | Change | Sq Ft Price |
|---|---|---|---|---|
| 07/17/2020 07/17/20 | Sold | $355,000 | 0.0% | $270 / Sq Ft |
| 06/17/2020 06/17/20 | Pending | -- | -- | -- |
| 05/20/2020 05/20/20 | For Sale | $355,000 | +13.8% | $270 / Sq Ft |
| 02/14/2019 02/14/19 | Sold | $312,000 | -5.2% | $237 / Sq Ft |
| 01/24/2019 01/24/19 | Pending | -- | -- | -- |
| 12/11/2018 12/11/18 | For Sale | $329,000 | -- | $250 / Sq Ft |
Tax History Compared to Growth
Tax History
| Year | Tax Paid | Tax Assessment Tax Assessment Total Assessment is a certain percentage of the fair market value that is determined by local assessors to be the total taxable value of land and additions on the property. | Land | Improvement |
|---|---|---|---|---|
| 2023 | $1,497 | $14,200 | $0 | $0 |
| 2022 | $1,359 | $14,200 | $0 | $0 |
| 2021 | $4,997 | $21,300 | $0 | $0 |
| 2020 | $395 | $3,450 | $0 | $0 |
| 2019 | $1,295 | $11,800 | $0 | $0 |
| 2017 | $1,278 | $11,800 | $0 | $0 |
| 2016 | $3,172 | $13,920 | $0 | $0 |
| 2015 | $3,022 | $13,920 | $0 | $0 |
| 2014 | $2,757 | $0 | $0 | $0 |
| 2011 | -- | $0 | $0 | $0 |
Agents Affiliated with this Home
-
Caroline Long Parnell
C
Seller's Agent in 2020
Caroline Long Parnell
The Cassina Group
(843) 478-8188
3 in this area
43 Total Sales
-
M
Buyer's Agent in 2020
Michael Dalnekoff
Redfin Corporation
-
Leigh Rowe
L
Seller's Agent in 2019
Leigh Rowe
Ravenel Associates Real Estate. LLC
(843) 343-5675
2 in this area
8 Total Sales
Map
Source: CHS Regional MLS
MLS Number: 18032623
APN: 532-08-00-205
- 1242 Schirmer Ave
- 1228 Penny Cir
- 1211 Meadow Park Ln Unit B
- 137 Bratton Cir
- 977 Warrick Oaks Ln
- 1514 Village Square
- 1416 Glencoe Dr
- 1106 Meadowcroft Ln
- 952 McCants Dr
- 1288 Old Colony Rd
- 931 Kincade Dr
- 933 McCants Dr
- 1158 Shoreside Way
- 922 Kincade Dr
- 1481 Center Street Extension Unit 1705
- 1481 Center Street Extension Unit 1102
- 1481 Center Street Extension Unit 601
- 1481 Center Street Extension Unit 1808
- 1116 Sea Island Crossing Ln
- 916 Kincade Dr
