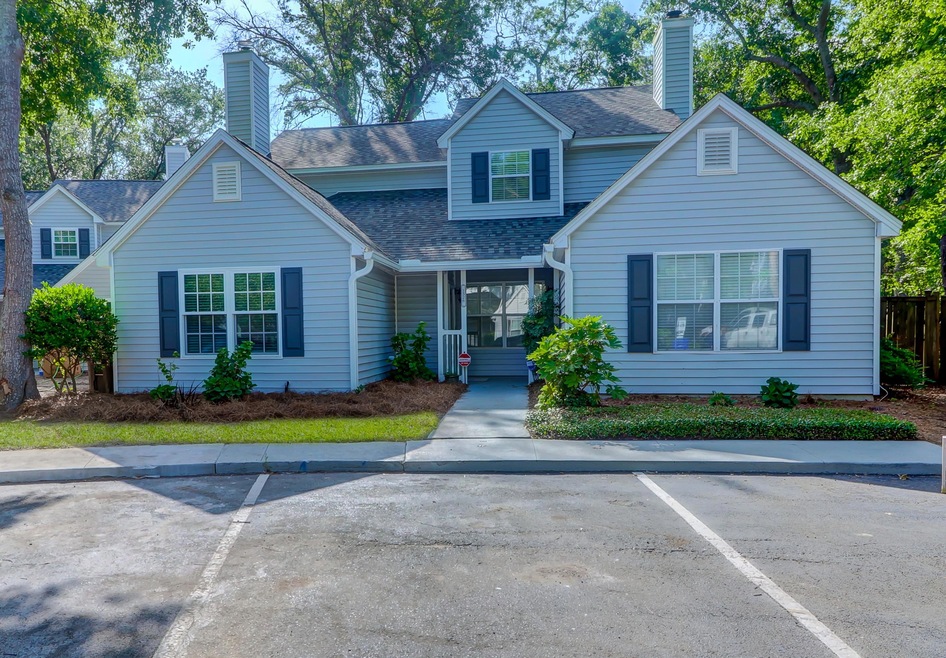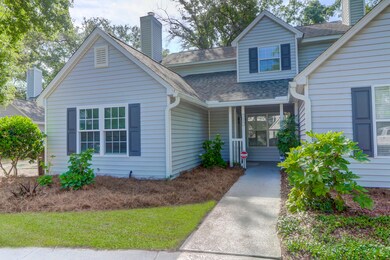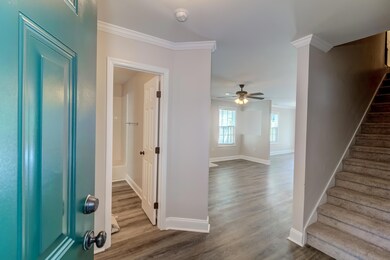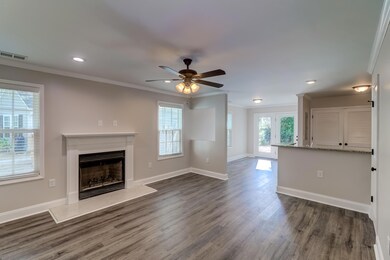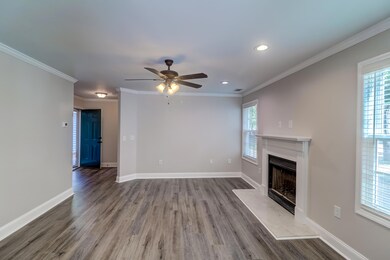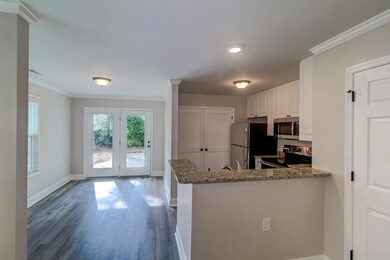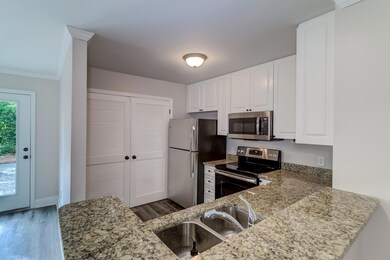
1326 Cassidy Ct Unit A Mount Pleasant, SC 29464
Rifle Range NeighborhoodHighlights
- Community Pool
- Front Porch
- Cooling Available
- Mamie Whitesides Elementary School Rated A
- Interior Lot
- Patio
About This Home
As of July 2020Completely rebuilt townhouse in a fabulous location! Walk to restaurants, bike to Sullivan's Island and a 10 minute drive to Downtown Charleston.This townhouse has all of the extras including: a primary suite on the main floor, beautiful floors throughout downstairs, crown molding, wood burning fireplace, granite counter tops, stainless appliances, subway tile in the bathrooms and two nice sized guest bedrooms upstairs. Enjoy the summer evenings cooking out and entertaining in the private courtyard.
Last Agent to Sell the Property
The Cassina Group License #37577 Listed on: 05/20/2020
Last Buyer's Agent
Michael Dalnekoff
Redfin Corporation License #89299

Home Details
Home Type
- Single Family
Est. Annual Taxes
- $1,497
Year Built
- Built in 1986
Lot Details
- Elevated Lot
- Wood Fence
- Interior Lot
- Irrigation
HOA Fees
- $370 Monthly HOA Fees
Parking
- Off-Street Parking
Home Design
- Slab Foundation
- Architectural Shingle Roof
- Vinyl Siding
Interior Spaces
- 1,314 Sq Ft Home
- 2-Story Property
- Smooth Ceilings
- Ceiling Fan
- Entrance Foyer
- Family Room with Fireplace
- Combination Dining and Living Room
- Vinyl Flooring
- Dishwasher
- Laundry Room
Bedrooms and Bathrooms
- 3 Bedrooms
- 2 Full Bathrooms
Outdoor Features
- Patio
- Front Porch
Schools
- Mamie Whitesides Elementary School
- Moultrie Middle School
- Wando High School
Utilities
- Cooling Available
- Heating Available
Community Details
Overview
- Remington Forest Subdivision
Recreation
- Community Pool
- Park
Ownership History
Purchase Details
Home Financials for this Owner
Home Financials are based on the most recent Mortgage that was taken out on this home.Purchase Details
Home Financials for this Owner
Home Financials are based on the most recent Mortgage that was taken out on this home.Purchase Details
Home Financials for this Owner
Home Financials are based on the most recent Mortgage that was taken out on this home.Purchase Details
Purchase Details
Purchase Details
Purchase Details
Purchase Details
Purchase Details
Similar Homes in Mount Pleasant, SC
Home Values in the Area
Average Home Value in this Area
Purchase History
| Date | Type | Sale Price | Title Company |
|---|---|---|---|
| Deed | $355,000 | None Available | |
| Deed | $312,000 | None Available | |
| Deed | $295,000 | None Available | |
| Interfamily Deed Transfer | -- | -- | |
| Interfamily Deed Transfer | -- | None Available | |
| Deed | $285,000 | None Available | |
| Deed | -- | -- | |
| Quit Claim Deed | -- | -- | |
| Deed | -- | -- |
Mortgage History
| Date | Status | Loan Amount | Loan Type |
|---|---|---|---|
| Open | $284,000 | New Conventional | |
| Previous Owner | $249,600 | New Conventional | |
| Previous Owner | $160,000 | Adjustable Rate Mortgage/ARM | |
| Previous Owner | $230,000 | New Conventional | |
| Closed | -- | Assumption |
Property History
| Date | Event | Price | Change | Sq Ft Price |
|---|---|---|---|---|
| 07/17/2020 07/17/20 | Sold | $355,000 | 0.0% | $270 / Sq Ft |
| 06/17/2020 06/17/20 | Pending | -- | -- | -- |
| 05/20/2020 05/20/20 | For Sale | $355,000 | +13.8% | $270 / Sq Ft |
| 02/14/2019 02/14/19 | Sold | $312,000 | -5.2% | $237 / Sq Ft |
| 01/24/2019 01/24/19 | Pending | -- | -- | -- |
| 12/11/2018 12/11/18 | For Sale | $329,000 | -- | $250 / Sq Ft |
Tax History Compared to Growth
Tax History
| Year | Tax Paid | Tax Assessment Tax Assessment Total Assessment is a certain percentage of the fair market value that is determined by local assessors to be the total taxable value of land and additions on the property. | Land | Improvement |
|---|---|---|---|---|
| 2023 | $1,497 | $14,200 | $0 | $0 |
| 2022 | $1,359 | $14,200 | $0 | $0 |
| 2021 | $4,997 | $21,300 | $0 | $0 |
| 2020 | $395 | $3,450 | $0 | $0 |
| 2019 | $1,295 | $11,800 | $0 | $0 |
| 2017 | $1,278 | $11,800 | $0 | $0 |
| 2016 | $3,172 | $13,920 | $0 | $0 |
| 2015 | $3,022 | $13,920 | $0 | $0 |
| 2014 | $2,757 | $0 | $0 | $0 |
| 2011 | -- | $0 | $0 | $0 |
Agents Affiliated with this Home
-
Caroline Long Parnell
C
Seller's Agent in 2020
Caroline Long Parnell
The Cassina Group
(843) 478-8188
3 in this area
43 Total Sales
-
M
Buyer's Agent in 2020
Michael Dalnekoff
Redfin Corporation
-
Leigh Rowe
L
Seller's Agent in 2019
Leigh Rowe
Ravenel Associates Real Estate. LLC
(843) 343-5675
2 in this area
8 Total Sales
Map
Source: CHS Regional MLS
MLS Number: 20013611
APN: 532-08-00-205
- 1242 Schirmer Ave
- 1228 Penny Cir
- 1211 Meadow Park Ln Unit B
- 137 Bratton Cir
- 977 Warrick Oaks Ln
- 1514 Village Square
- 1416 Glencoe Dr
- 1106 Meadowcroft Ln
- 952 McCants Dr
- 1288 Old Colony Rd
- 931 Kincade Dr
- 933 McCants Dr
- 1158 Shoreside Way
- 922 Kincade Dr
- 1481 Center Street Extension Unit 1705
- 1481 Center Street Extension Unit 1102
- 1481 Center Street Extension Unit 601
- 1481 Center Street Extension Unit 1808
- 1116 Sea Island Crossing Ln
- 916 Kincade Dr
