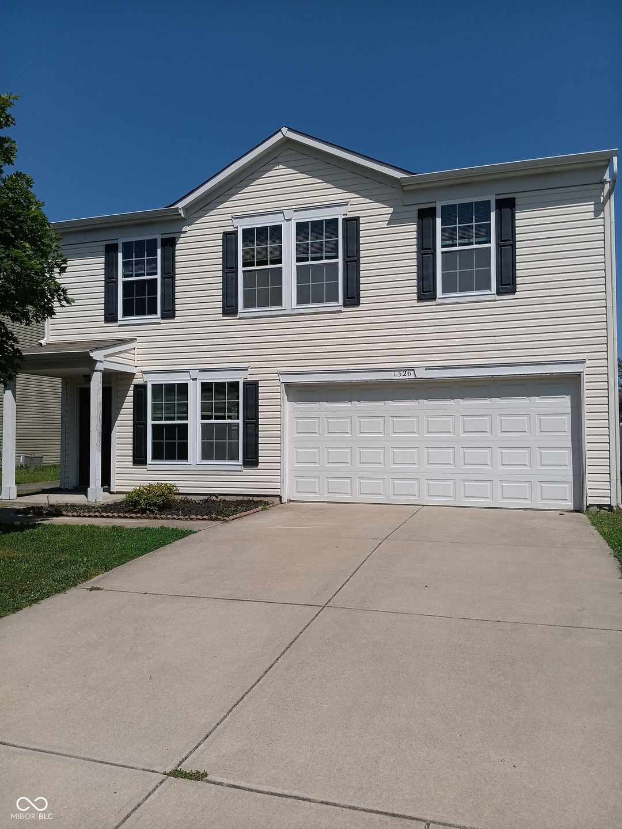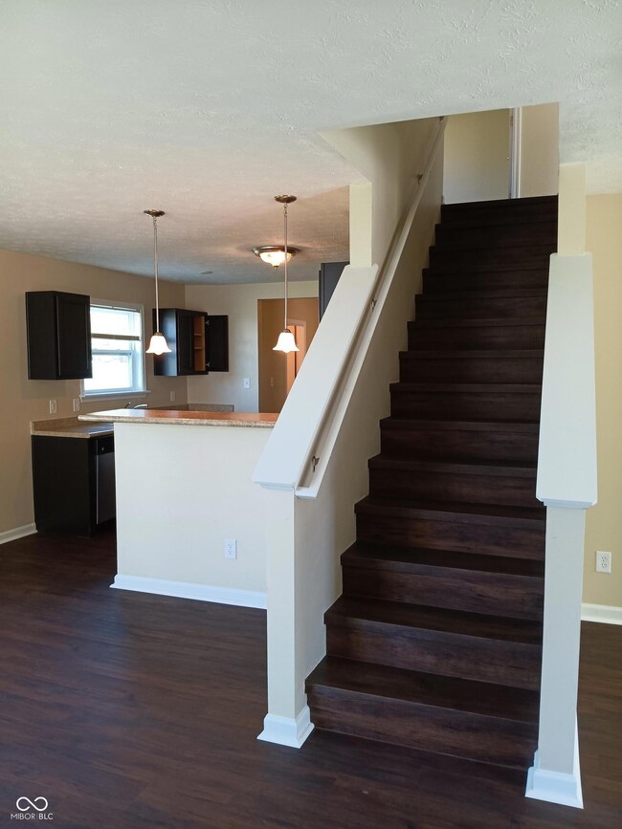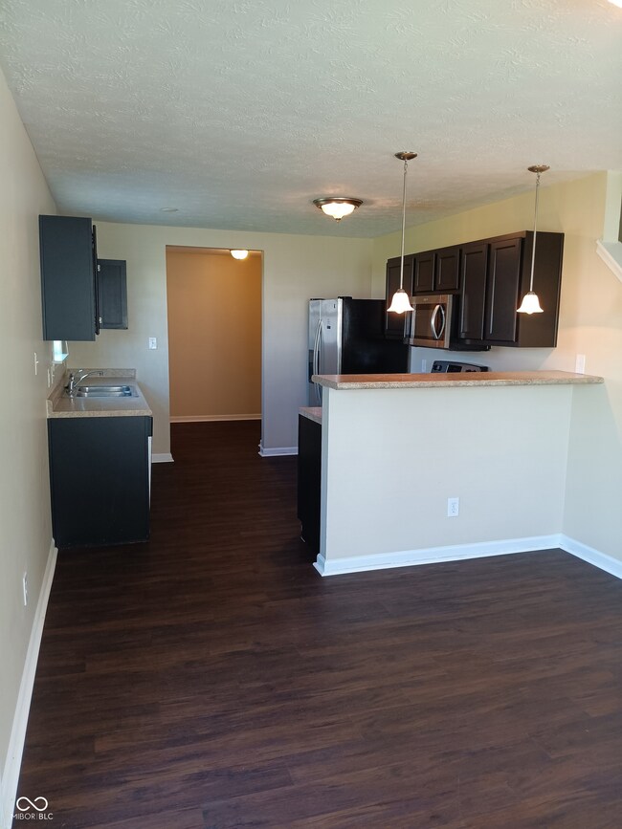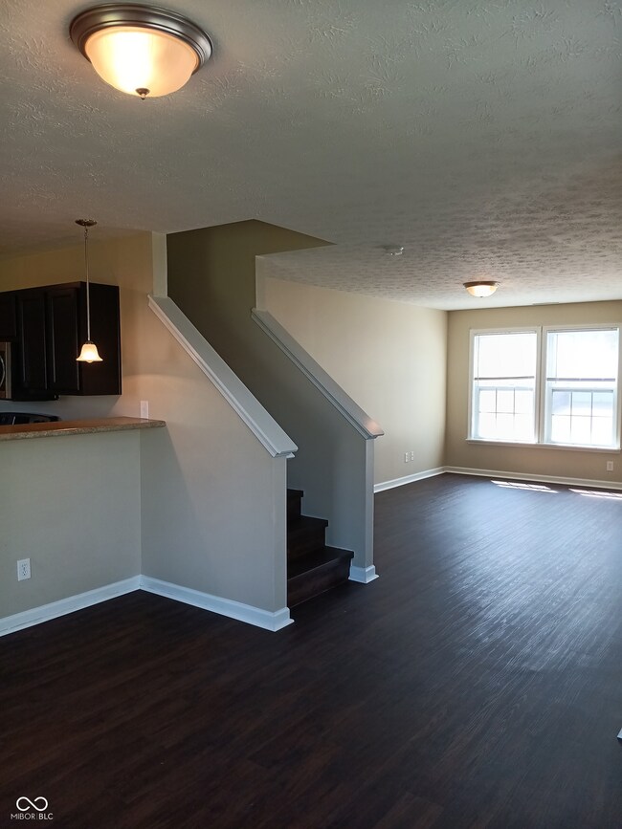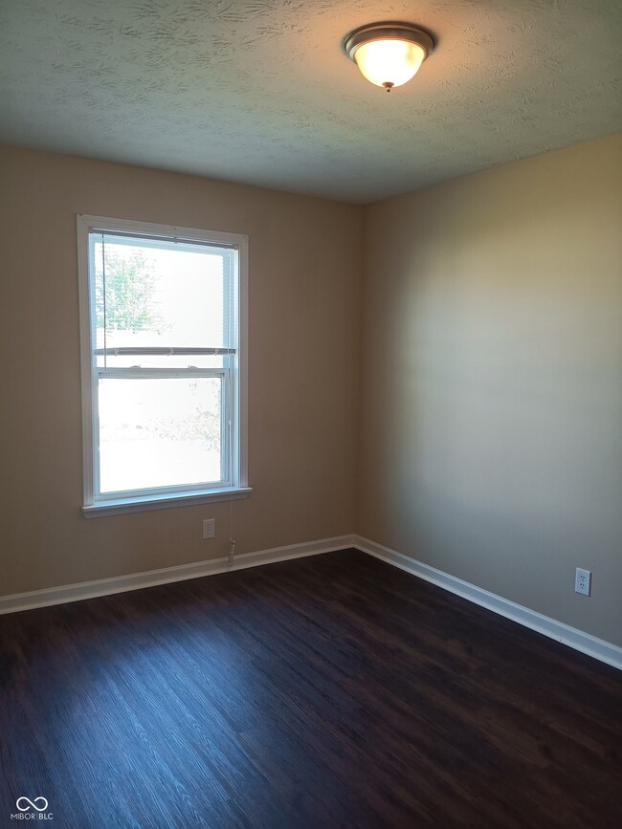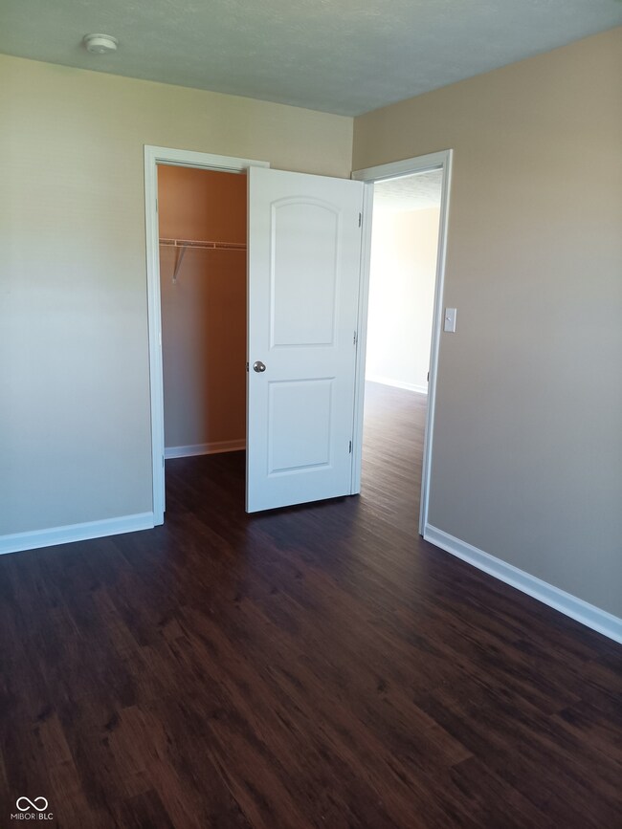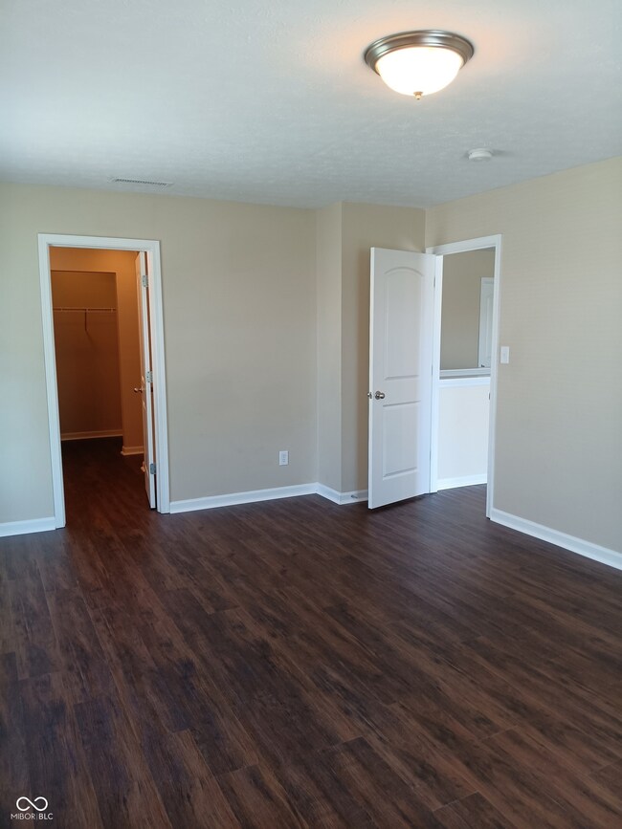
1326 Central Park Dr Shelbyville, IN 46176
Highlights
- Updated Kitchen
- Covered patio or porch
- 2 Car Attached Garage
- Traditional Architecture
- Breakfast Room
- Walk-In Closet
About This Home
As of March 2025Start your next chapter in this 3 bedroom, 2.5 bathroom home located in Central Park! The floorplan has a thoughtful layout with an open concept main level. Upon entering, you're greeted by a huge living area. The kitchen hosts ample cabinet space and a walk in pantry for extra storage. Upstairs hosts additional living space with a spacious loft, three bedrooms, and two full bathrooms. The primary suite includes a walk in closet and full bathroom with extended vanity and garden tub. The other two bedrooms are generously sized and share a second full bathroom. The interior is ready for your finishing touches with neutral paint and vinyl plank flooring throughout. Outside, the backyard is open and adjacent to one of the neighborhood walking trails. Additional photos to come, but don't miss your opportunity to tour today!
Last Agent to Sell the Property
Garnet Group Brokerage Email: rochelle@rochelleknowsindy.com License #RB16001487 Listed on: 08/28/2024
Home Details
Home Type
- Single Family
Est. Annual Taxes
- $3,632
Year Built
- Built in 2012
HOA Fees
- $18 Monthly HOA Fees
Parking
- 2 Car Attached Garage
Home Design
- Traditional Architecture
- Slab Foundation
- Vinyl Siding
Interior Spaces
- 2-Story Property
- Breakfast Room
- Attic Access Panel
- Laundry on upper level
Kitchen
- Updated Kitchen
- Electric Oven
- <<builtInMicrowave>>
- Dishwasher
Bedrooms and Bathrooms
- 3 Bedrooms
- Walk-In Closet
Utilities
- Forced Air Heating System
- Heating System Uses Gas
Additional Features
- Covered patio or porch
- 5,663 Sq Ft Lot
Community Details
- Central Park Subdivision
- Property managed by Central Park HOA
Listing and Financial Details
- Tax Lot 34
- Assessor Parcel Number 731104300131000002
- Seller Concessions Offered
Ownership History
Purchase Details
Home Financials for this Owner
Home Financials are based on the most recent Mortgage that was taken out on this home.Purchase Details
Home Financials for this Owner
Home Financials are based on the most recent Mortgage that was taken out on this home.Purchase Details
Home Financials for this Owner
Home Financials are based on the most recent Mortgage that was taken out on this home.Purchase Details
Home Financials for this Owner
Home Financials are based on the most recent Mortgage that was taken out on this home.Similar Homes in Shelbyville, IN
Home Values in the Area
Average Home Value in this Area
Purchase History
| Date | Type | Sale Price | Title Company |
|---|---|---|---|
| Warranty Deed | $225,000 | None Listed On Document | |
| Special Warranty Deed | $215,000 | First American Title | |
| Warranty Deed | -- | None Available | |
| Warranty Deed | -- | None Available |
Mortgage History
| Date | Status | Loan Amount | Loan Type |
|---|---|---|---|
| Open | $225,000 | VA | |
| Previous Owner | $528,418,000 | Purchase Money Mortgage |
Property History
| Date | Event | Price | Change | Sq Ft Price |
|---|---|---|---|---|
| 03/24/2025 03/24/25 | Sold | $225,000 | 0.0% | $157 / Sq Ft |
| 02/25/2025 02/25/25 | Pending | -- | -- | -- |
| 02/03/2025 02/03/25 | For Sale | $225,000 | +4.7% | $157 / Sq Ft |
| 09/16/2024 09/16/24 | Sold | $215,000 | -2.2% | $120 / Sq Ft |
| 09/05/2024 09/05/24 | Pending | -- | -- | -- |
| 08/28/2024 08/28/24 | For Sale | $219,900 | 0.0% | $122 / Sq Ft |
| 05/08/2018 05/08/18 | Rented | $1,295 | 0.0% | -- |
| 04/20/2018 04/20/18 | Under Contract | -- | -- | -- |
| 04/13/2018 04/13/18 | For Rent | $1,295 | 0.0% | -- |
| 04/02/2018 04/02/18 | Rented | $1,295 | 0.0% | -- |
| 03/29/2018 03/29/18 | Under Contract | -- | -- | -- |
| 03/19/2018 03/19/18 | Price Changed | $1,295 | -7.2% | $1 / Sq Ft |
| 03/19/2018 03/19/18 | Price Changed | $1,395 | 0.0% | $1 / Sq Ft |
| 03/19/2018 03/19/18 | For Rent | $1,395 | +7.7% | -- |
| 03/16/2018 03/16/18 | Off Market | $1,295 | -- | -- |
| 03/16/2018 03/16/18 | For Rent | $1,295 | 0.0% | -- |
| 03/14/2018 03/14/18 | Under Contract | -- | -- | -- |
| 03/01/2018 03/01/18 | For Rent | $1,295 | +8.4% | -- |
| 05/31/2017 05/31/17 | Rented | $1,195 | 0.0% | -- |
| 05/24/2017 05/24/17 | Price Changed | $1,195 | -2.4% | $1 / Sq Ft |
| 04/15/2017 04/15/17 | For Rent | $1,225 | +6.5% | -- |
| 08/01/2016 08/01/16 | Rented | $1,150 | 0.0% | -- |
| 07/08/2016 07/08/16 | Price Changed | $1,150 | -3.8% | $1 / Sq Ft |
| 06/29/2016 06/29/16 | For Rent | $1,195 | +13.8% | -- |
| 05/20/2013 05/20/13 | Rented | $1,050 | 0.0% | -- |
| 05/20/2013 05/20/13 | Under Contract | -- | -- | -- |
| 05/07/2013 05/07/13 | For Rent | $1,050 | 0.0% | -- |
| 02/12/2013 02/12/13 | Sold | $108,800 | 0.0% | $61 / Sq Ft |
| 01/11/2013 01/11/13 | Pending | -- | -- | -- |
| 01/04/2013 01/04/13 | For Sale | $108,800 | -- | $61 / Sq Ft |
Tax History Compared to Growth
Tax History
| Year | Tax Paid | Tax Assessment Tax Assessment Total Assessment is a certain percentage of the fair market value that is determined by local assessors to be the total taxable value of land and additions on the property. | Land | Improvement |
|---|---|---|---|---|
| 2024 | $2,244 | $224,400 | $35,500 | $188,900 |
| 2023 | $3,632 | $181,600 | $29,500 | $152,100 |
| 2022 | $3,178 | $158,900 | $25,500 | $133,400 |
| 2021 | $2,804 | $140,200 | $25,100 | $115,100 |
| 2020 | $2,670 | $133,500 | $24,900 | $108,600 |
| 2019 | $2,588 | $129,400 | $23,800 | $105,600 |
| 2018 | $2,200 | $110,000 | $21,700 | $88,300 |
| 2017 | $2,200 | $110,000 | $22,600 | $87,400 |
| 2016 | $1,954 | $97,700 | $19,800 | $77,900 |
| 2014 | $1,788 | $89,400 | $18,800 | $70,600 |
| 2013 | $1,788 | $86,300 | $18,300 | $68,000 |
Agents Affiliated with this Home
-
Christy Norton

Seller's Agent in 2025
Christy Norton
Norton Premier Real Estate
(317) 775-7812
7 in this area
123 Total Sales
-
Natalie Lyons

Buyer's Agent in 2025
Natalie Lyons
@properties
(317) 439-9633
1 in this area
71 Total Sales
-
Rochelle Perkins

Seller's Agent in 2024
Rochelle Perkins
Garnet Group
(765) 609-7316
4 in this area
345 Total Sales
-
Katrina Matheis

Buyer's Agent in 2024
Katrina Matheis
Ever Real Estate, LLC
(317) 953-8855
7 in this area
235 Total Sales
-
Shelby Farrar
S
Seller's Agent in 2018
Shelby Farrar
Opendoor Brokerage LLC
-
E
Seller's Agent in 2016
Emily Williams
White Stag Realty, LLC
Map
Source: MIBOR Broker Listing Cooperative®
MLS Number: 21998671
APN: 73-11-04-300-131.000-002
- 1381 Delacorte Cir
- 854 Saraina Rd
- 1338 Delacorte Cir
- 902 Westpointe Dr
- 901 Westpointe Dr
- 842 Westpointe Dr
- 853 Westpointe Dr
- 917 Balto Dr
- 908 Belvedere Dr
- 1073 Fuller Ln
- 1305 Bontrager Ln
- 576 Plowman Dr
- 1041 Fuller Ln
- 558 Plowman Dr
- 1033 Fuller Ln
- 1347 Shaw Ln
- 609 Willow Dr
- 1600 E State Road 44
- 906 Hemlock St
- 1443 Bush Way
