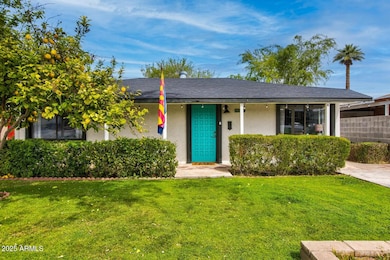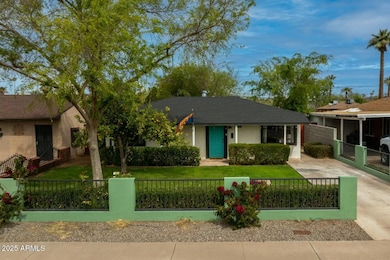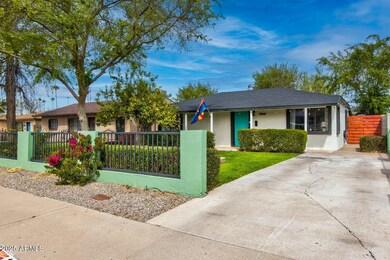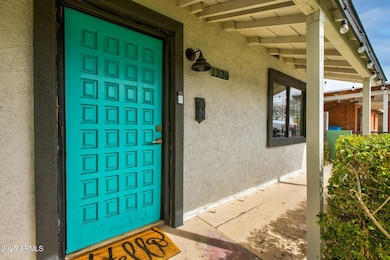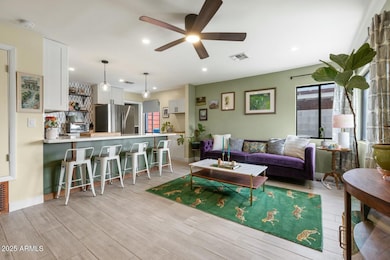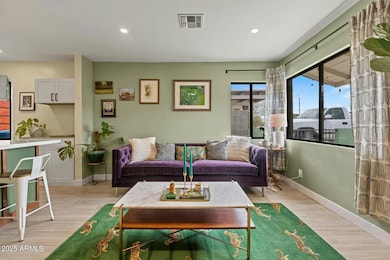1326 E Almeria Rd Phoenix, AZ 85006
Coronado NeighborhoodEstimated payment $2,768/month
Highlights
- The property is located in a historic district
- RV Gated
- Covered Patio or Porch
- Phoenix Coding Academy Rated A
- No HOA
- Breakfast Bar
About This Home
ROOF, AC, TANKLESS WH, ELECTRIC & PLUMBING - ALL NEW/UPGRADED in 2021! This fantastic Coronado home has all the charm you expect from a historic property yet is fully remodeled. The kitchen has white shaker cabinets, quartz counters & stainless-steel appliances w/ gas range. There's plenty of natural light t/o, and the wood-plank tile floors add a touch of warmth & cohesion. The primary suite has windows overlooking the backyard and a beautiful bathroom w/ designer tile & stylish shower & vanity. There is also a spacious office/sitting room that can easily be converted back to a 3rd bedroom. The guest bathroom is also updated & on trend. The expansive backyard features charming patios, mature trees, lush green grass, RV gate & a substantial workshop that could be used as a studio/casita.
Listing Agent
Russ Lyon Sotheby's International Realty License #SA114448000 Listed on: 03/19/2025

Home Details
Home Type
- Single Family
Est. Annual Taxes
- $1,808
Year Built
- Built in 1940
Lot Details
- 6,142 Sq Ft Lot
- Wrought Iron Fence
- Block Wall Fence
- Grass Covered Lot
Home Design
- Wood Frame Construction
- Composition Roof
- Stucco
Interior Spaces
- 1,296 Sq Ft Home
- 1-Story Property
- Ceiling Fan
- Tile Flooring
Kitchen
- Breakfast Bar
- Built-In Microwave
Bedrooms and Bathrooms
- 2 Bedrooms
- 2 Bathrooms
Parking
- 1 Open Parking Space
- RV Gated
Outdoor Features
- Covered Patio or Porch
- Outdoor Storage
Schools
- Whittier Elementary School
- Phoenix #1 Iacademy Middle School
- North High School
Utilities
- Central Air
- Heating System Uses Natural Gas
- Tankless Water Heater
- High Speed Internet
- Cable TV Available
Additional Features
- North or South Exposure
- The property is located in a historic district
Listing and Financial Details
- Legal Lot and Block 12 / 2
- Assessor Parcel Number 117-24-036
Community Details
Overview
- No Home Owners Association
- Association fees include no fees
- Governor Square Subdivision
Recreation
- Bike Trail
Map
Home Values in the Area
Average Home Value in this Area
Tax History
| Year | Tax Paid | Tax Assessment Tax Assessment Total Assessment is a certain percentage of the fair market value that is determined by local assessors to be the total taxable value of land and additions on the property. | Land | Improvement |
|---|---|---|---|---|
| 2025 | $3,041 | $15,252 | -- | -- |
| 2024 | $1,791 | $14,526 | -- | -- |
| 2023 | $1,791 | $37,310 | $7,460 | $29,850 |
| 2022 | $1,722 | $30,550 | $6,110 | $24,440 |
| 2021 | $1,933 | $26,930 | $5,380 | $21,550 |
| 2020 | $1,749 | $26,300 | $5,260 | $21,040 |
| 2019 | $1,749 | $24,480 | $4,890 | $19,590 |
| 2018 | $1,718 | $20,410 | $4,080 | $16,330 |
| 2017 | $1,657 | $19,000 | $3,800 | $15,200 |
| 2016 | $1,610 | $15,920 | $3,180 | $12,740 |
| 2015 | $1,466 | $13,830 | $2,760 | $11,070 |
Property History
| Date | Event | Price | List to Sale | Price per Sq Ft | Prior Sale |
|---|---|---|---|---|---|
| 10/14/2025 10/14/25 | Price Changed | $499,000 | -2.2% | $385 / Sq Ft | |
| 09/05/2025 09/05/25 | Price Changed | $510,000 | -2.9% | $394 / Sq Ft | |
| 08/12/2025 08/12/25 | Price Changed | $525,000 | -0.8% | $405 / Sq Ft | |
| 07/17/2025 07/17/25 | Price Changed | $529,000 | -1.1% | $408 / Sq Ft | |
| 06/11/2025 06/11/25 | Price Changed | $535,000 | -2.7% | $413 / Sq Ft | |
| 05/21/2025 05/21/25 | Price Changed | $549,900 | -2.7% | $424 / Sq Ft | |
| 05/07/2025 05/07/25 | Price Changed | $565,000 | -1.7% | $436 / Sq Ft | |
| 04/11/2025 04/11/25 | Price Changed | $575,000 | -1.7% | $444 / Sq Ft | |
| 03/19/2025 03/19/25 | For Sale | $585,000 | +28.1% | $451 / Sq Ft | |
| 11/24/2021 11/24/21 | Sold | $456,500 | +0.4% | $352 / Sq Ft | View Prior Sale |
| 09/30/2021 09/30/21 | Price Changed | $454,500 | -0.1% | $351 / Sq Ft | |
| 09/24/2021 09/24/21 | Price Changed | $454,900 | 0.0% | $351 / Sq Ft | |
| 08/26/2021 08/26/21 | Price Changed | $455,000 | -3.2% | $351 / Sq Ft | |
| 08/06/2021 08/06/21 | Price Changed | $469,900 | -1.1% | $363 / Sq Ft | |
| 07/28/2021 07/28/21 | Price Changed | $474,900 | -1.0% | $366 / Sq Ft | |
| 07/13/2021 07/13/21 | For Sale | $479,900 | +54.8% | $370 / Sq Ft | |
| 01/20/2021 01/20/21 | Sold | $310,000 | -3.1% | $239 / Sq Ft | View Prior Sale |
| 01/16/2021 01/16/21 | For Sale | $320,000 | 0.0% | $247 / Sq Ft | |
| 01/16/2021 01/16/21 | Price Changed | $320,000 | 0.0% | $247 / Sq Ft | |
| 12/15/2020 12/15/20 | Price Changed | $320,000 | -3.0% | $247 / Sq Ft | |
| 12/03/2020 12/03/20 | For Sale | $330,000 | -- | $255 / Sq Ft |
Purchase History
| Date | Type | Sale Price | Title Company |
|---|---|---|---|
| Warranty Deed | $310,000 | Fidelity Natl Ttl Agcy Inc | |
| Interfamily Deed Transfer | -- | Grand Canyon Title Agency In | |
| Interfamily Deed Transfer | -- | Stewart Title & Trust | |
| Warranty Deed | $132,500 | Stewart Title & Trust |
Mortgage History
| Date | Status | Loan Amount | Loan Type |
|---|---|---|---|
| Open | $310,700 | Commercial | |
| Previous Owner | $171,500 | New Conventional | |
| Previous Owner | $130,452 | FHA |
Source: Arizona Regional Multiple Listing Service (ARMLS)
MLS Number: 6836180
APN: 117-24-036
- 1342 E Granada Rd
- 1526 E Coronado Rd
- 1116 E Almeria Rd
- 1445 E Monte Vista Rd
- 1805 N 16th St
- 1423 N 16th St
- 2227 N Evergreen St
- 2232 N 13th St
- 1628 E Granada Rd
- 1414 E Moreland St
- 2046 N 11th St
- 2206 N 11th St
- 1650 N 10th St
- 1430 E Diamond St
- 2030 N 10th St
- 1506 E Diamond St
- 1642 E Monte Vista Rd Unit 5
- 1441 E Diamond St
- 1145 E Portland St
- 2014 N 18th St
- 1116 E Almeria Rd
- 1318 E Culver St Unit 1
- 1444 N 16th St
- 1720 N Whittier Dr
- 1638 E Granada Rd Unit B
- 1510 E Portland St
- 1201 E Moreland St Unit 2
- 1717 E Mcdowell Rd
- 2029 N 10th St
- 1402 E Diamond St
- 1507 E Harvard St Unit A
- 1736 E Brill St Unit 102
- 1642 E Monte Vista Rd Unit 1
- 2029 N 9th St Unit B
- 2310 N 11th St
- 1801 N 18th St Unit 1804
- 1801 N 18th St Unit 1807
- 1720 E Monte Vista Rd
- 1649 E Oak St Unit 1
- 1155 E Diamond St Unit 1008

