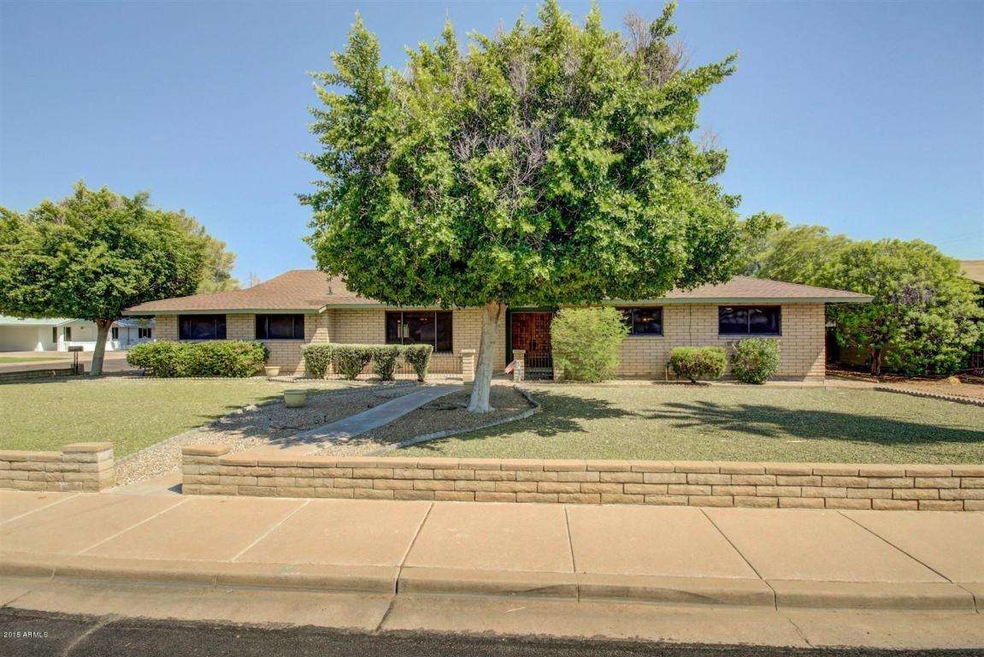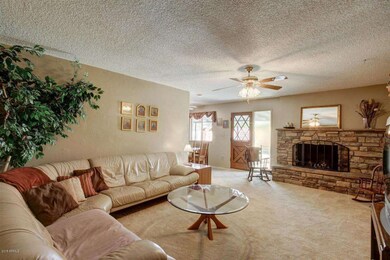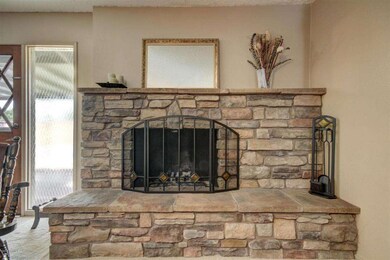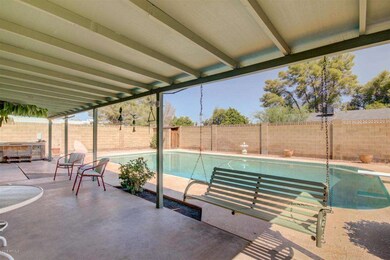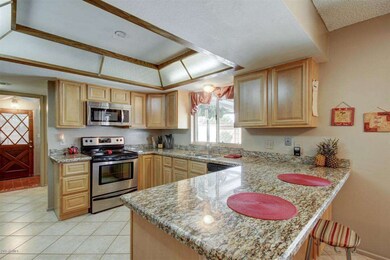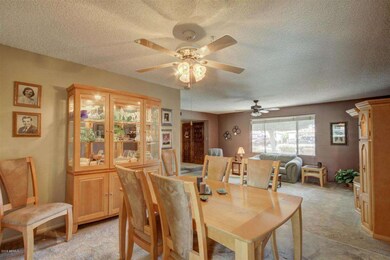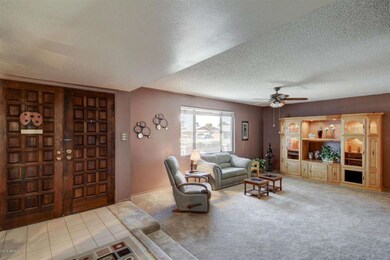
1326 E Ellis Cir Mesa, AZ 85203
Mesa Patios NeighborhoodHighlights
- Private Pool
- Corner Lot
- No HOA
- Franklin at Brimhall Elementary School Rated A
- Granite Countertops
- Covered patio or porch
About This Home
As of April 2017Custom four bedroom, single level home in quiet Mesa subdivision with no HOA! This home features four large bedrooms, formal living and dining areas, a family room with a woodburning stove and custom stone surround, and a beautifully remodeled kitchen and master bathroom. The kitchen features maple cabinetry, gorgeous granite countertops, and all stainless steel appliances. The breakfast bar is adjacent to the informal dining area which leads to the family room. The master bedroom has two large closets and an ensuite master bathroom. The master bathroom has been updated with all new cabinetry and counters. The backyard features a huge diving pool, covered patio, grassy play area and a built-in barbecue. The side-entry garage features built in storage and an adjacent indoor storage room.
Home Details
Home Type
- Single Family
Est. Annual Taxes
- $1,313
Year Built
- Built in 1969
Lot Details
- 10,180 Sq Ft Lot
- Desert faces the front of the property
- Cul-De-Sac
- Block Wall Fence
- Corner Lot
- Backyard Sprinklers
- Sprinklers on Timer
- Grass Covered Lot
Parking
- 2 Car Direct Access Garage
- Side or Rear Entrance to Parking
- Garage Door Opener
Home Design
- Composition Roof
Interior Spaces
- 2,414 Sq Ft Home
- 1-Story Property
- Ceiling Fan
- Double Pane Windows
- Family Room with Fireplace
Kitchen
- Breakfast Bar
- <<builtInMicrowave>>
- Granite Countertops
Flooring
- Carpet
- Tile
Bedrooms and Bathrooms
- 4 Bedrooms
- Primary Bathroom is a Full Bathroom
- 2.5 Bathrooms
- Dual Vanity Sinks in Primary Bathroom
Pool
- Private Pool
- Above Ground Spa
- Diving Board
Outdoor Features
- Covered patio or porch
- Built-In Barbecue
- Playground
Schools
- Hawthorne Elementary School
- Poston Junior High School
- Mountain View High School
Utilities
- Refrigerated Cooling System
- Heating System Uses Natural Gas
- Water Softener
- High Speed Internet
- Cable TV Available
Community Details
- No Home Owners Association
- Association fees include no fees
- Built by Custom
- Palm Gardens Of Mesa 5 Subdivision
Listing and Financial Details
- Tax Lot 26
- Assessor Parcel Number 137-03-089
Ownership History
Purchase Details
Home Financials for this Owner
Home Financials are based on the most recent Mortgage that was taken out on this home.Purchase Details
Home Financials for this Owner
Home Financials are based on the most recent Mortgage that was taken out on this home.Purchase Details
Home Financials for this Owner
Home Financials are based on the most recent Mortgage that was taken out on this home.Similar Homes in Mesa, AZ
Home Values in the Area
Average Home Value in this Area
Purchase History
| Date | Type | Sale Price | Title Company |
|---|---|---|---|
| Warranty Deed | $300,000 | Empire West Title Agency Llc | |
| Warranty Deed | $265,900 | North American Title Company | |
| Interfamily Deed Transfer | -- | Transnation Title Insurance |
Mortgage History
| Date | Status | Loan Amount | Loan Type |
|---|---|---|---|
| Open | $384,750 | New Conventional | |
| Closed | $288,000 | New Conventional | |
| Closed | $285,000 | New Conventional | |
| Previous Owner | $265,900 | VA | |
| Previous Owner | $243,650 | New Conventional | |
| Previous Owner | $254,800 | Fannie Mae Freddie Mac | |
| Previous Owner | $77,900 | Unknown | |
| Previous Owner | $120,000 | No Value Available |
Property History
| Date | Event | Price | Change | Sq Ft Price |
|---|---|---|---|---|
| 04/14/2017 04/14/17 | Sold | $285,000 | 0.0% | $118 / Sq Ft |
| 03/27/2017 03/27/17 | For Sale | $285,000 | 0.0% | $118 / Sq Ft |
| 02/25/2017 02/25/17 | For Sale | $285,000 | +7.2% | $118 / Sq Ft |
| 11/13/2015 11/13/15 | Sold | $265,900 | 0.0% | $110 / Sq Ft |
| 09/07/2015 09/07/15 | Pending | -- | -- | -- |
| 09/03/2015 09/03/15 | Price Changed | $265,900 | -1.5% | $110 / Sq Ft |
| 08/15/2015 08/15/15 | For Sale | $269,900 | -- | $112 / Sq Ft |
Tax History Compared to Growth
Tax History
| Year | Tax Paid | Tax Assessment Tax Assessment Total Assessment is a certain percentage of the fair market value that is determined by local assessors to be the total taxable value of land and additions on the property. | Land | Improvement |
|---|---|---|---|---|
| 2025 | $1,625 | $19,585 | -- | -- |
| 2024 | $1,644 | $18,652 | -- | -- |
| 2023 | $1,644 | $37,920 | $7,580 | $30,340 |
| 2022 | $1,608 | $28,880 | $5,770 | $23,110 |
| 2021 | $1,652 | $26,860 | $5,370 | $21,490 |
| 2020 | $1,630 | $25,420 | $5,080 | $20,340 |
| 2019 | $1,510 | $22,920 | $4,580 | $18,340 |
| 2018 | $1,954 | $20,810 | $4,160 | $16,650 |
| 2017 | $1,397 | $19,670 | $3,930 | $15,740 |
| 2016 | $1,371 | $18,670 | $3,730 | $14,940 |
| 2015 | $1,295 | $17,030 | $3,400 | $13,630 |
Agents Affiliated with this Home
-
C
Seller's Agent in 2017
Craig Rafferty
RE/MAX
-
Terra McCormick

Buyer's Agent in 2017
Terra McCormick
HomeSmart Lifestyles
(480) 406-0262
115 Total Sales
-
T
Buyer's Agent in 2017
Terra Phillips
Realty One Group
-
John Cox

Seller's Agent in 2015
John Cox
West USA Realty
(480) 235-7911
47 Total Sales
-
Shannon Cox

Seller Co-Listing Agent in 2015
Shannon Cox
West USA Realty
(480) 225-4882
46 Total Sales
Map
Source: Arizona Regional Multiple Listing Service (ARMLS)
MLS Number: 5321518
APN: 137-03-089
- 818 N Terrace St
- 1436 E Downing St
- 1109 E 8th St
- 1143 E 7th St
- 1066 E 7th Place
- 1235 E Dover St
- 740 N Oracle
- 844 N Oracle
- 731 N Oracle
- 1556 E Dover Cir Unit 2
- 1158 N Barkley
- 1710 E Enrose St
- 1046 E Fairfield St
- 1338 E Greenway Cir
- 520 N Stapley Dr Unit 285
- 520 N Stapley Dr Unit 134
- 520 N Stapley Dr Unit 265
- 520 N Stapley Dr Unit 256
- 520 N Stapley Dr Unit 117
- 520 N Stapley Dr Unit 257
