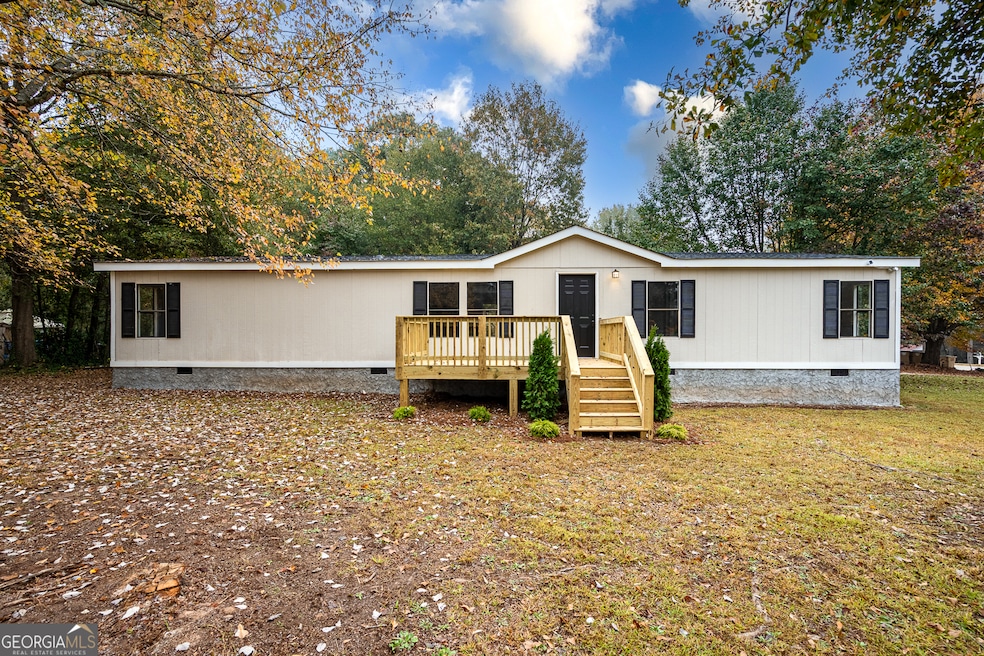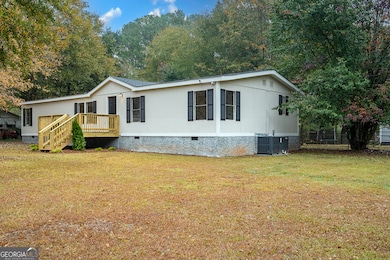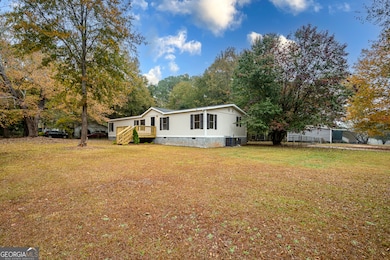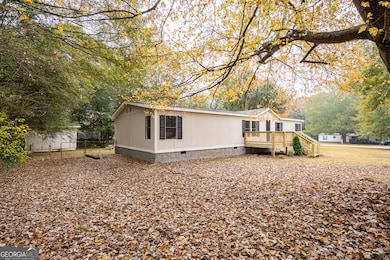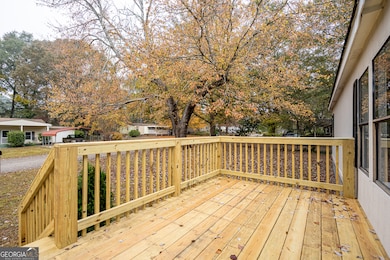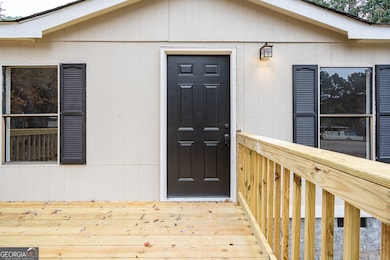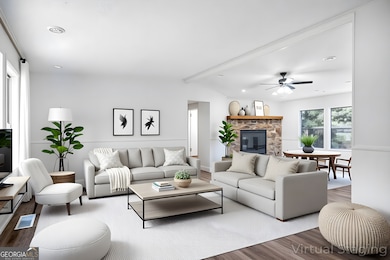Welcome to 1326 Elm Circle, a home that feels instantly warm, refreshed, and ready for its next chapter. From the moment you arrive, the professionally painted exterior and fresh landscaping set the stage for a bright, inviting interior. Step inside to discover newly refinished kitchen cabinets, brand-new stainless steel appliances, updated lighting, and new LVP flooring that flows seamlessly throughout the home. Every detail-from the professionally painted walls to the new plumbing fixtures-creates a clean, modern atmosphere that feels both comfortable and thoughtfully designed. Behind the scenes, meaningful upgrades bring true peace of mind. A brand-new Goodman by Daikin 3-ton SEER2 HVAC system has been professionally installed with new ductwork, a programmable thermostat, moisture safety switches, and insulated copper lines. Additional improvements include a new roof, new water heater, and a permanent HUD-compliant foundation with retired titles-making this home fully eligible for FHA, VA, and Conventional financing. With a recently pumped and serviced septic system and a full professional cleaning, this home offers turnkey confidence in a quiet Stockbridge community. Thoughtful updates, reliable systems, and fresh modern style come together to create a home that's beautifully ready for you.

