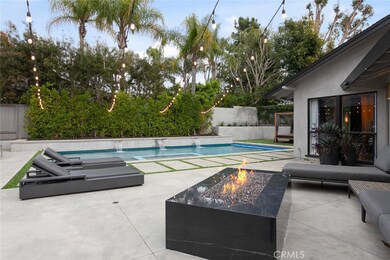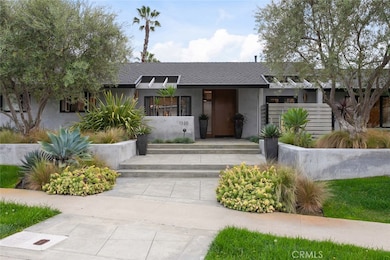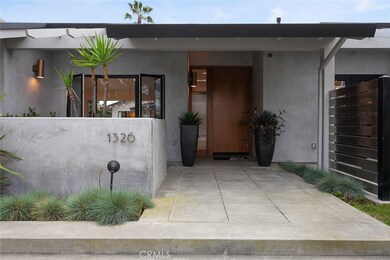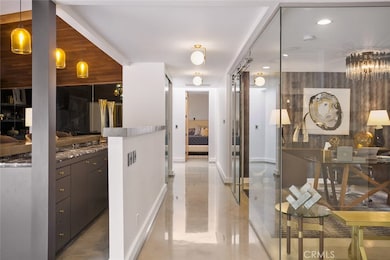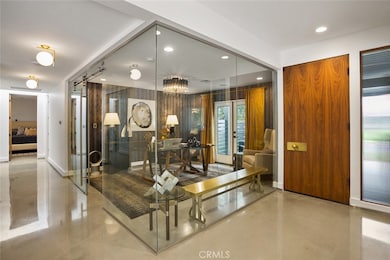
1326 Hampshire Cir Newport Beach, CA 92660
Mariners NeighborhoodHighlights
- Heated In Ground Pool
- Open Floorplan
- Corner Lot
- Mariners Elementary School Rated A
- Midcentury Modern Architecture
- No HOA
About This Home
As of August 2020Luxury Live Auction! Bidding to start from $2,500,000! Stunning Mid-Century single story residence situated on a large corner lot on one of the best streets in Dover Shores. This 3 bed/3.5 bath home with an enviable home office was completely remodeled and upgraded in 2016 with the finest materials. Floor-to-ceiling wrap around glass doors open to the outdoor living space and invite an abundance of natural light. A design layout built for both form & function, this home presents an incredible opportunity for effortless everyday living and entertaining. Chef’s kitchen includes professional grade appliances, Bosch Built-In coffee machine, granite countertops, & a large kitchen island. Bedrooms are spacious with high ceilings and walk in closets. Other features include a wet bar, walnut accented elevated ceilings, marble fireplace, polished concrete flooring, massive master closet and a lavish floor to ceiling glass office. Get in this home in time to enjoy CA summer entertaining in the backyard with custom built in gas grill, concrete bar top, and resort like pool and spa. This home has a completely finished two car garage with lots of storage space. The home is equipped with Solar on the roof which will stay with the home and provides the buyer with an average utility bill of around $50 a month on the current usage. Perfectly located within walking distance to Back Bay, Aquatic center and sought after Mariners school district.
Last Agent to Sell the Property
Harcourts Prime Properties License #01974291 Listed on: 07/07/2020

Home Details
Home Type
- Single Family
Est. Annual Taxes
- $33,464
Year Built
- Built in 2016
Lot Details
- 10,800 Sq Ft Lot
- Landscaped
- Corner Lot
- Front Yard Sprinklers
Parking
- 2 Car Attached Garage
Home Design
- Midcentury Modern Architecture
Interior Spaces
- 3,270 Sq Ft Home
- 1-Story Property
- Open Floorplan
- Wet Bar
- Built-In Features
- Beamed Ceilings
- Family Room with Fireplace
- Home Office
- Concrete Flooring
- Neighborhood Views
- Laundry Room
Bedrooms and Bathrooms
- 3 Main Level Bedrooms
- Walk-In Closet
- Remodeled Bathroom
- 3 Full Bathrooms
- Dual Vanity Sinks in Primary Bathroom
Pool
- Heated In Ground Pool
- In Ground Spa
Additional Features
- Exterior Lighting
- Central Heating and Cooling System
Community Details
- No Home Owners Association
- Baycrest Subdivision
Listing and Financial Details
- Tax Lot 30
- Tax Tract Number 3852
- Assessor Parcel Number 11777116
Ownership History
Purchase Details
Home Financials for this Owner
Home Financials are based on the most recent Mortgage that was taken out on this home.Purchase Details
Home Financials for this Owner
Home Financials are based on the most recent Mortgage that was taken out on this home.Purchase Details
Home Financials for this Owner
Home Financials are based on the most recent Mortgage that was taken out on this home.Purchase Details
Home Financials for this Owner
Home Financials are based on the most recent Mortgage that was taken out on this home.Purchase Details
Home Financials for this Owner
Home Financials are based on the most recent Mortgage that was taken out on this home.Purchase Details
Home Financials for this Owner
Home Financials are based on the most recent Mortgage that was taken out on this home.Purchase Details
Home Financials for this Owner
Home Financials are based on the most recent Mortgage that was taken out on this home.Purchase Details
Purchase Details
Home Financials for this Owner
Home Financials are based on the most recent Mortgage that was taken out on this home.Similar Homes in Newport Beach, CA
Home Values in the Area
Average Home Value in this Area
Purchase History
| Date | Type | Sale Price | Title Company |
|---|---|---|---|
| Warranty Deed | $2,900,000 | First American Title Company | |
| Interfamily Deed Transfer | -- | Fidelity National Title | |
| Grant Deed | $2,350,000 | Fidelity National Title | |
| Interfamily Deed Transfer | -- | None Available | |
| Interfamily Deed Transfer | -- | None Available | |
| Grant Deed | $1,380,000 | Ticor Title | |
| Grant Deed | $1,855,000 | California Title Company | |
| Grant Deed | $1,600,000 | Commerce Title | |
| Interfamily Deed Transfer | -- | -- | |
| Interfamily Deed Transfer | -- | -- | |
| Individual Deed | $570,000 | First American Title |
Mortgage History
| Date | Status | Loan Amount | Loan Type |
|---|---|---|---|
| Open | $830,000 | Credit Line Revolving | |
| Closed | $585,000 | Credit Line Revolving | |
| Open | $2,320,000 | No Value Available | |
| Previous Owner | $1,000,000 | Adjustable Rate Mortgage/ARM | |
| Previous Owner | $100,000 | Credit Line Revolving | |
| Previous Owner | $1,035,000 | New Conventional | |
| Previous Owner | $1,756,500 | Unknown | |
| Previous Owner | $1,674,000 | New Conventional | |
| Previous Owner | $326,000 | Credit Line Revolving | |
| Previous Owner | $278,250 | Credit Line Revolving | |
| Previous Owner | $1,391,250 | Fannie Mae Freddie Mac | |
| Previous Owner | $1,120,000 | Stand Alone First | |
| Previous Owner | $300,000 | Credit Line Revolving | |
| Previous Owner | $456,000 | No Value Available |
Property History
| Date | Event | Price | Change | Sq Ft Price |
|---|---|---|---|---|
| 08/20/2020 08/20/20 | Sold | $2,900,000 | +16.0% | $887 / Sq Ft |
| 07/16/2020 07/16/20 | Pending | -- | -- | -- |
| 07/07/2020 07/07/20 | For Sale | $2,500,000 | +6.4% | $765 / Sq Ft |
| 08/03/2016 08/03/16 | Sold | $2,350,000 | +17.5% | $730 / Sq Ft |
| 06/28/2016 06/28/16 | Pending | -- | -- | -- |
| 06/01/2016 06/01/16 | For Sale | $2,000,000 | -- | $621 / Sq Ft |
Tax History Compared to Growth
Tax History
| Year | Tax Paid | Tax Assessment Tax Assessment Total Assessment is a certain percentage of the fair market value that is determined by local assessors to be the total taxable value of land and additions on the property. | Land | Improvement |
|---|---|---|---|---|
| 2025 | $33,464 | $3,205,806 | $2,195,343 | $1,010,463 |
| 2024 | $33,464 | $3,142,948 | $2,152,298 | $990,650 |
| 2023 | $32,682 | $3,081,322 | $2,110,096 | $971,226 |
| 2022 | $32,075 | $3,014,613 | $2,068,721 | $945,892 |
| 2021 | $30,876 | $2,900,000 | $2,028,157 | $871,843 |
| 2020 | $30,280 | $2,841,822 | $2,093,331 | $748,491 |
| 2019 | $29,651 | $2,786,100 | $2,052,285 | $733,815 |
| 2018 | $29,059 | $2,731,471 | $2,012,044 | $719,427 |
| 2017 | $24,201 | $2,265,327 | $1,972,592 | $292,735 |
| 2016 | $16,168 | $1,507,383 | $1,113,130 | $394,253 |
| 2015 | $16,016 | $1,484,741 | $1,096,410 | $388,331 |
| 2014 | $15,200 | $1,413,990 | $1,074,933 | $339,057 |
Agents Affiliated with this Home
-
Westley Williams

Seller's Agent in 2020
Westley Williams
Harcourts Prime Properties
(949) 290-7995
2 in this area
190 Total Sales
-
Drew Teicheira

Buyer's Agent in 2020
Drew Teicheira
Harcourts Place
(949) 244-7438
86 Total Sales
-
C
Buyer's Agent in 2016
Courtney Zapcic
Redfin
Map
Source: California Regional Multiple Listing Service (CRMLS)
MLS Number: OC20132400
APN: 117-771-16
- 1500 Lincoln Ln
- 1235 Santiago Dr
- 1336 Galaxy Dr
- 807 Aldebaran Cir
- 1530 Anita Ln
- 1700 Highland Dr
- 1542 Galaxy Dr
- 508 Evening Star Ln
- 218 Evening Star Ln
- 1801 Beryl Ln
- 1100 Polaris Dr
- 1212 Dover Dr
- 301 Morning Star Ln
- 1119 Grove Ln
- 1206 Blue Gum Ln
- 1069 Dover Dr
- 1901 Mariners Dr
- 1915 Mariners Dr
- 1512 Sylvia Ln
- 1232 Blue Gum Ln

