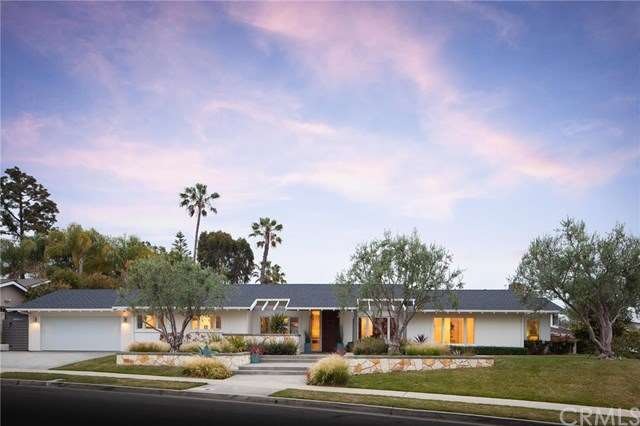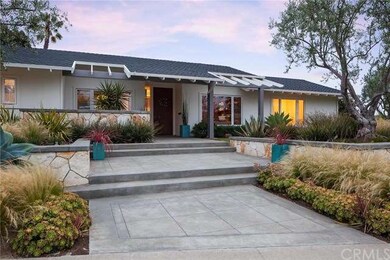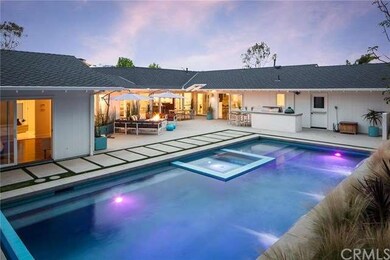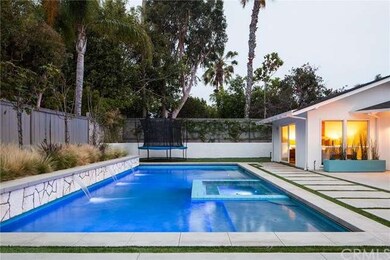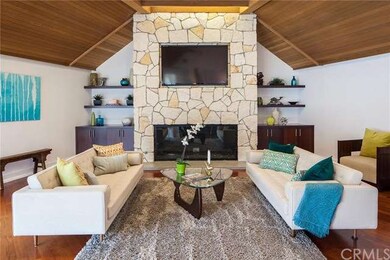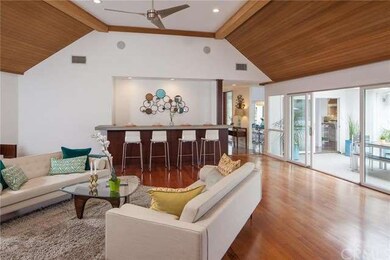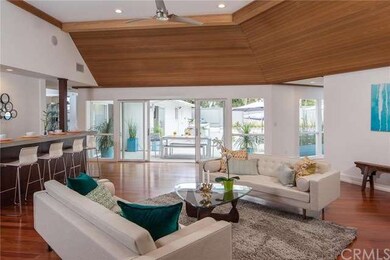
1326 Hampshire Cir Newport Beach, CA 92660
Mariners NeighborhoodHighlights
- Heated In Ground Pool
- Primary Bedroom Suite
- Updated Kitchen
- Mariners Elementary School Rated A
- All Bedrooms Downstairs
- Open Floorplan
About This Home
As of August 2020Luxury Auction, Bidding to start from $2,000,000. Perfectly positioned on a large corner lot on one of the best streets in Dover Shores this beautiful residence is truly one of kind.This single story Mid-Century style home is situated on an impressive corner lot and features 4 beds and 3 baths. Tons of natural light and an open floor plan make the space great for family life and entertaining. The home has been tastefully upgraded to include imported Brazilian cherry wood flooring, cedar ceilings, and LED lighting throughout. The kitchen has been completely remodeled with gorgeous slab Calcutta marble, Viking range and side by side sub-zero fridge/freezer. The secondary bath enjoys a giant soaking tub, dual head shower, and Porcelanosa tile. Bedrooms are spacious with high ceilings, walk in closets. Get in this home in time to enjoy CA summer entertaining in the backyard with custom built in gas grill and green egg, concrete bar top, and resort like pool. This home has a completely finished two car garage. The landscape includes lemon, avocado, chimera, pomegranate and guava trees and has been fitted with artificial turf, low water drippers and drought friendly plants. Within walking distance to Back Bay, Aquatic center, and in Mariners school district.
Last Agent to Sell the Property
Harcourts Prime Properties License #01974291 Listed on: 06/01/2016

Last Buyer's Agent
Courtney Zapcic
Redfin License #01908049
Home Details
Home Type
- Single Family
Est. Annual Taxes
- $33,464
Year Built
- Built in 1965
Lot Details
- 10,800 Sq Ft Lot
- Corner Lot
- Paved or Partially Paved Lot
- Front Yard Sprinklers
- Lawn
Parking
- 2 Car Garage
Property Views
- Pool
- Neighborhood
Interior Spaces
- 3,220 Sq Ft Home
- Open Floorplan
- Wired For Sound
- Wired For Data
- Built-In Features
- Dry Bar
- Cathedral Ceiling
- Recessed Lighting
- Family Room with Fireplace
- Family Room Off Kitchen
- Living Room
- Dining Room
- Bonus Room
- Wood Flooring
Kitchen
- Updated Kitchen
- Breakfast Bar
- Double Oven
- Gas Range
- Kitchen Island
- Granite Countertops
Bedrooms and Bathrooms
- 4 Bedrooms
- All Bedrooms Down
- Primary Bedroom Suite
- Walk-In Closet
- 3 Full Bathrooms
Laundry
- Laundry Room
- Washer and Gas Dryer Hookup
Pool
- Heated In Ground Pool
- Gas Heated Pool
- Waterfall Pool Feature
- Pool Cover
- Permits for Pool
Outdoor Features
- Exterior Lighting
- Outdoor Grill
Utilities
- Zoned Heating and Cooling
Community Details
- No Home Owners Association
- Laundry Facilities
Listing and Financial Details
- Tax Lot 1
- Tax Tract Number 1145
- Assessor Parcel Number 11777116
Ownership History
Purchase Details
Home Financials for this Owner
Home Financials are based on the most recent Mortgage that was taken out on this home.Purchase Details
Home Financials for this Owner
Home Financials are based on the most recent Mortgage that was taken out on this home.Purchase Details
Home Financials for this Owner
Home Financials are based on the most recent Mortgage that was taken out on this home.Purchase Details
Home Financials for this Owner
Home Financials are based on the most recent Mortgage that was taken out on this home.Purchase Details
Home Financials for this Owner
Home Financials are based on the most recent Mortgage that was taken out on this home.Purchase Details
Home Financials for this Owner
Home Financials are based on the most recent Mortgage that was taken out on this home.Purchase Details
Home Financials for this Owner
Home Financials are based on the most recent Mortgage that was taken out on this home.Purchase Details
Purchase Details
Home Financials for this Owner
Home Financials are based on the most recent Mortgage that was taken out on this home.Similar Homes in the area
Home Values in the Area
Average Home Value in this Area
Purchase History
| Date | Type | Sale Price | Title Company |
|---|---|---|---|
| Warranty Deed | $2,900,000 | First American Title Company | |
| Interfamily Deed Transfer | -- | Fidelity National Title | |
| Grant Deed | $2,350,000 | Fidelity National Title | |
| Interfamily Deed Transfer | -- | None Available | |
| Interfamily Deed Transfer | -- | None Available | |
| Grant Deed | $1,380,000 | Ticor Title | |
| Grant Deed | $1,855,000 | California Title Company | |
| Grant Deed | $1,600,000 | Commerce Title | |
| Interfamily Deed Transfer | -- | -- | |
| Interfamily Deed Transfer | -- | -- | |
| Individual Deed | $570,000 | First American Title |
Mortgage History
| Date | Status | Loan Amount | Loan Type |
|---|---|---|---|
| Open | $830,000 | Credit Line Revolving | |
| Closed | $585,000 | Credit Line Revolving | |
| Open | $2,320,000 | No Value Available | |
| Previous Owner | $1,000,000 | Adjustable Rate Mortgage/ARM | |
| Previous Owner | $100,000 | Credit Line Revolving | |
| Previous Owner | $1,035,000 | New Conventional | |
| Previous Owner | $1,756,500 | Unknown | |
| Previous Owner | $1,674,000 | New Conventional | |
| Previous Owner | $326,000 | Credit Line Revolving | |
| Previous Owner | $278,250 | Credit Line Revolving | |
| Previous Owner | $1,391,250 | Fannie Mae Freddie Mac | |
| Previous Owner | $1,120,000 | Stand Alone First | |
| Previous Owner | $300,000 | Credit Line Revolving | |
| Previous Owner | $456,000 | No Value Available |
Property History
| Date | Event | Price | Change | Sq Ft Price |
|---|---|---|---|---|
| 08/20/2020 08/20/20 | Sold | $2,900,000 | +16.0% | $887 / Sq Ft |
| 07/16/2020 07/16/20 | Pending | -- | -- | -- |
| 07/07/2020 07/07/20 | For Sale | $2,500,000 | +6.4% | $765 / Sq Ft |
| 08/03/2016 08/03/16 | Sold | $2,350,000 | +17.5% | $730 / Sq Ft |
| 06/28/2016 06/28/16 | Pending | -- | -- | -- |
| 06/01/2016 06/01/16 | For Sale | $2,000,000 | -- | $621 / Sq Ft |
Tax History Compared to Growth
Tax History
| Year | Tax Paid | Tax Assessment Tax Assessment Total Assessment is a certain percentage of the fair market value that is determined by local assessors to be the total taxable value of land and additions on the property. | Land | Improvement |
|---|---|---|---|---|
| 2024 | $33,464 | $3,142,948 | $2,152,298 | $990,650 |
| 2023 | $32,682 | $3,081,322 | $2,110,096 | $971,226 |
| 2022 | $32,075 | $3,014,613 | $2,068,721 | $945,892 |
| 2021 | $30,876 | $2,900,000 | $2,028,157 | $871,843 |
| 2020 | $30,280 | $2,841,822 | $2,093,331 | $748,491 |
| 2019 | $29,651 | $2,786,100 | $2,052,285 | $733,815 |
| 2018 | $29,059 | $2,731,471 | $2,012,044 | $719,427 |
| 2017 | $24,201 | $2,265,327 | $1,972,592 | $292,735 |
| 2016 | $16,168 | $1,507,383 | $1,113,130 | $394,253 |
| 2015 | $16,016 | $1,484,741 | $1,096,410 | $388,331 |
| 2014 | $15,200 | $1,413,990 | $1,074,933 | $339,057 |
Agents Affiliated with this Home
-
Westley Williams

Seller's Agent in 2020
Westley Williams
Harcourts Prime Properties
(949) 290-7995
3 in this area
191 Total Sales
-
Drew Teicheira

Buyer's Agent in 2020
Drew Teicheira
Harcourts Place
(949) 244-7438
1 in this area
88 Total Sales
-
C
Buyer's Agent in 2016
Courtney Zapcic
Redfin
Map
Source: California Regional Multiple Listing Service (CRMLS)
MLS Number: OC16117706
APN: 117-771-16
- 1235 Santiago Dr
- 1500 Lincoln Ln
- 807 Aldebaran Cir
- 1530 Anita Ln
- 1620 Lincoln Ln
- 504 Evening Star Ln
- 1542 Galaxy Dr
- 218 Evening Star Ln
- 1424 Mariners Dr
- 1040 Westwind Way
- 1812 Beryl Ln
- 301 Morning Star Ln
- 1601 Kent Ln
- 1307 Oxford Ln
- 1650 Galaxy Dr
- 1232 Blue Gum Ln
- 1112 Pembroke Ln
- 1200 Rutland Rd Unit 4
- 1751 Candlestick Ln
- 1100 Rutland Rd Unit 12
