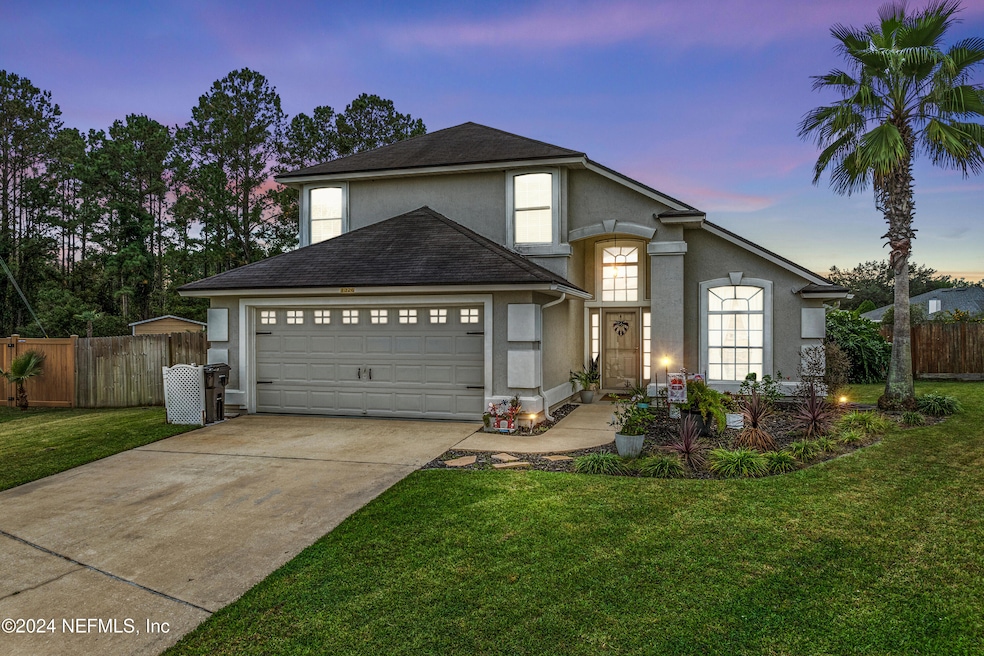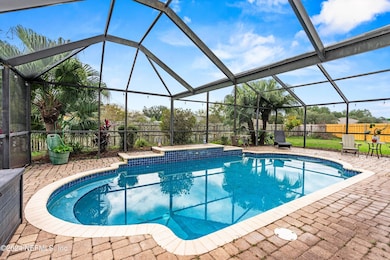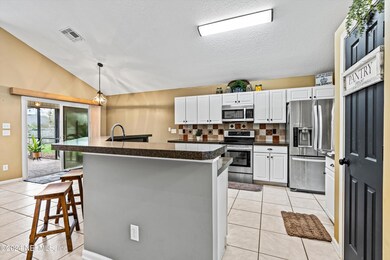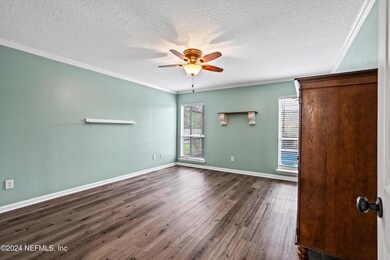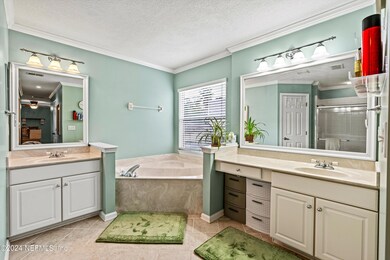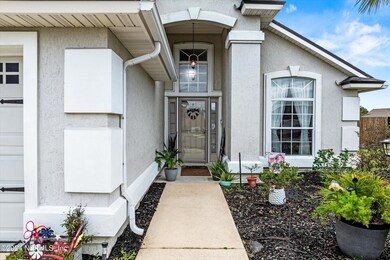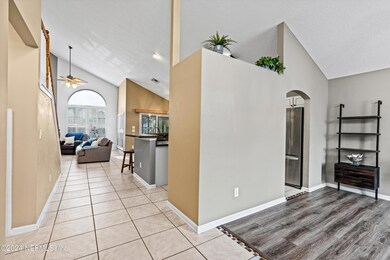
1326 Highfield Ln Middleburg, FL 32068
Highlights
- Screened Pool
- Open Floorplan
- Screened Porch
- RV Access or Parking
- Vaulted Ceiling
- Cul-De-Sac
About This Home
As of March 2025Come take a look at this home with a POOL! Large open floor plan with vaulted ceilings as you enter the home. Primary bedroom on the first floor, his and her closets, separate shower and tub, 2 vanities, and separate water closet. Enjoy the view of the pool from the bedroom. Indoor laundry including the washer and dryer, half bath, and several storage closets. Gas fireplace in the living room and plantation shutters. No carpet downstairs! Great counter space in the kitchen, granite countertops, and a pantry. Walk out onto the lanai with a sitting area to enjoy those mornings with your coffee. Enjoy the salt water pool inside the screen enclosure, new pump in 2024, and very large pie shaped lot on a .24 acre in a cul-de-sac! Lots of room between the neighbors. Irrigation system on reclaimed water so lower water bill. There is a concrete pad behind the fence to rest your boat, RV or other toys. Shed is staying too. Upstairs you have a loft area, 3 bedrooms and a full bathroom.Easy access to SR23, I-10, and the Orange Park area. SR 23 will soon connect south into Clay counter and Green Cove Springs to the St. Johns River. Nearby are hospitals, shopping, schools, 30 mins to airport and 25 mins to NAS Jax.
Last Agent to Sell the Property
BETTER HOMES & GARDENS REAL ESTATE LIFESTYLES REALTY License #3363679

Home Details
Home Type
- Single Family
Est. Annual Taxes
- $4,786
Year Built
- Built in 2003
Lot Details
- 10,454 Sq Ft Lot
- Cul-De-Sac
- East Facing Home
- Privacy Fence
- Wood Fence
- Back Yard Fenced
- Zoning described as PUD
HOA Fees
- $26 Monthly HOA Fees
Parking
- 2 Car Attached Garage
- Garage Door Opener
- RV Access or Parking
Home Design
- Shingle Roof
- Siding
- Stucco
Interior Spaces
- 2,343 Sq Ft Home
- 2-Story Property
- Open Floorplan
- Vaulted Ceiling
- Ceiling Fan
- Gas Fireplace
- Entrance Foyer
- Screened Porch
Kitchen
- Eat-In Kitchen
- Breakfast Bar
- Electric Oven
- Electric Cooktop
- Microwave
- Ice Maker
- Dishwasher
- Disposal
Flooring
- Carpet
- Tile
- Vinyl
Bedrooms and Bathrooms
- 4 Bedrooms
- Split Bedroom Floorplan
- Dual Closets
- Bathtub With Separate Shower Stall
Laundry
- Laundry on lower level
- Dryer
- Washer
Home Security
- Smart Thermostat
- Fire and Smoke Detector
Pool
- Screened Pool
- Saltwater Pool
Schools
- Coppergate Elementary School
- Wilkinson Middle School
- Ridgeview High School
Utilities
- Central Heating and Cooling System
- Electric Water Heater
Listing and Financial Details
- Assessor Parcel Number 29042500806401286
Community Details
Overview
- May Management Association
- Whisper Creek Subdivision
Recreation
- Community Playground
Ownership History
Purchase Details
Home Financials for this Owner
Home Financials are based on the most recent Mortgage that was taken out on this home.Purchase Details
Home Financials for this Owner
Home Financials are based on the most recent Mortgage that was taken out on this home.Purchase Details
Home Financials for this Owner
Home Financials are based on the most recent Mortgage that was taken out on this home.Purchase Details
Home Financials for this Owner
Home Financials are based on the most recent Mortgage that was taken out on this home.Map
Similar Homes in Middleburg, FL
Home Values in the Area
Average Home Value in this Area
Purchase History
| Date | Type | Sale Price | Title Company |
|---|---|---|---|
| Warranty Deed | -- | Landmark Title | |
| Warranty Deed | $420,000 | Golden Dog Title & Trust | |
| Warranty Deed | $242,000 | First Coast Title & Escrow I | |
| Warranty Deed | $184,000 | -- |
Mortgage History
| Date | Status | Loan Amount | Loan Type |
|---|---|---|---|
| Open | $422,000 | VA | |
| Previous Owner | $357,000 | New Conventional | |
| Previous Owner | $230,382 | VA | |
| Previous Owner | $247,203 | VA | |
| Previous Owner | $161,413 | New Conventional | |
| Previous Owner | $25,000 | Credit Line Revolving | |
| Previous Owner | $177,520 | Unknown | |
| Previous Owner | $20,000 | Credit Line Revolving | |
| Previous Owner | $147,160 | Purchase Money Mortgage |
Property History
| Date | Event | Price | Change | Sq Ft Price |
|---|---|---|---|---|
| 03/11/2025 03/11/25 | Sold | $422,000 | 0.0% | $180 / Sq Ft |
| 01/18/2025 01/18/25 | Price Changed | $422,000 | -1.3% | $180 / Sq Ft |
| 01/15/2025 01/15/25 | Price Changed | $427,500 | -0.6% | $182 / Sq Ft |
| 01/02/2025 01/02/25 | Price Changed | $430,000 | -0.6% | $184 / Sq Ft |
| 12/09/2024 12/09/24 | Price Changed | $432,500 | -1.6% | $185 / Sq Ft |
| 11/22/2024 11/22/24 | For Sale | $439,500 | +81.6% | $188 / Sq Ft |
| 12/17/2023 12/17/23 | Off Market | $242,000 | -- | -- |
| 12/17/2023 12/17/23 | Off Market | $420,000 | -- | -- |
| 05/25/2022 05/25/22 | Sold | $420,000 | +8.0% | $179 / Sq Ft |
| 05/09/2022 05/09/22 | Pending | -- | -- | -- |
| 04/20/2022 04/20/22 | For Sale | $389,000 | +60.7% | $166 / Sq Ft |
| 05/22/2015 05/22/15 | Sold | $242,000 | -3.2% | $105 / Sq Ft |
| 04/01/2015 04/01/15 | Pending | -- | -- | -- |
| 03/25/2015 03/25/15 | For Sale | $249,900 | -- | $109 / Sq Ft |
Tax History
| Year | Tax Paid | Tax Assessment Tax Assessment Total Assessment is a certain percentage of the fair market value that is determined by local assessors to be the total taxable value of land and additions on the property. | Land | Improvement |
|---|---|---|---|---|
| 2024 | $4,786 | $339,124 | $50,000 | $289,124 |
| 2023 | $4,786 | $333,292 | $50,000 | $283,292 |
| 2022 | $2,714 | $203,984 | $0 | $0 |
| 2021 | $2,701 | $198,043 | $0 | $0 |
| 2020 | $2,610 | $195,309 | $0 | $0 |
| 2019 | $2,571 | $190,918 | $0 | $0 |
| 2018 | $2,363 | $187,358 | $0 | $0 |
| 2017 | $2,350 | $183,504 | $0 | $0 |
| 2016 | $2,388 | $182,517 | $0 | $0 |
| 2015 | $1,876 | $144,404 | $0 | $0 |
| 2014 | -- | $143,258 | $0 | $0 |
Source: realMLS (Northeast Florida Multiple Listing Service)
MLS Number: 2057913
APN: 29-04-25-008064-012-86
- 1304 Highfield Ln
- 3585 Harrier Ct
- 1276 Winding Brook Ct
- 1437 Heather Glen Ln
- 4157 Weathered Pine Ct
- 1715 Bridger
- 1330 Summerbrook Dr
- 3579 Prancer Point
- 1696 Bridger
- 1739 Bridger
- 1747 Bridger
- 1697 Bridger Trace
- 1685 Bridger
- 1681 Bridger Trace
- 1641 Bridger Trace
- 1665 Bridger Trace
- 1674 Bridger Trace
- 1704 Bridger
- 5296 Briar Patch Place
- 1727 Bridger
