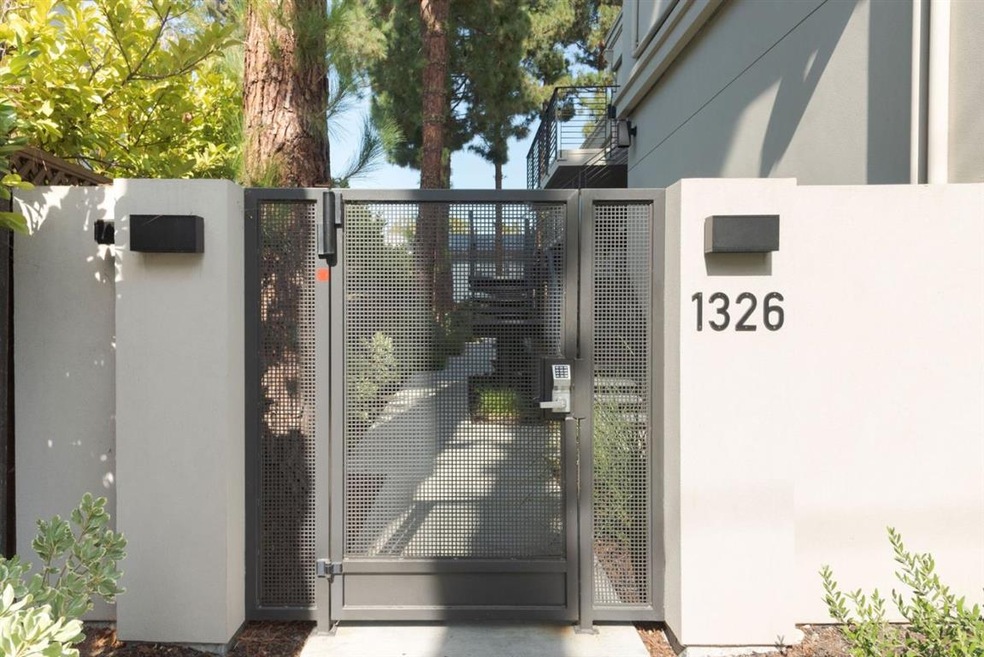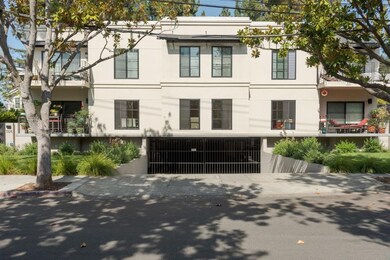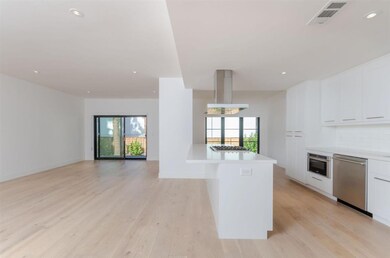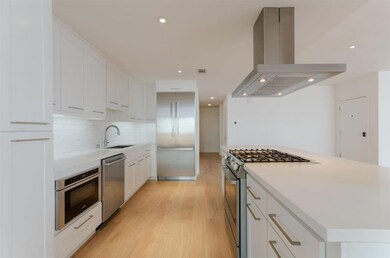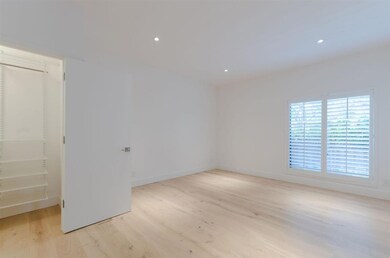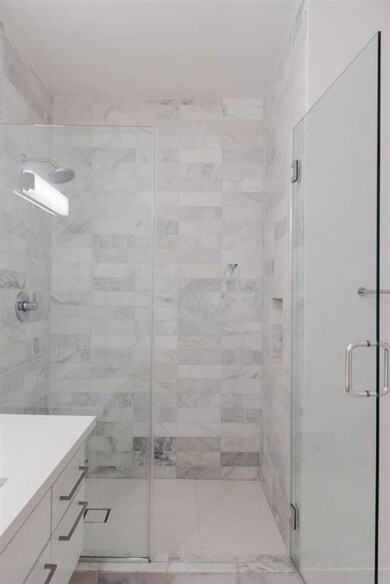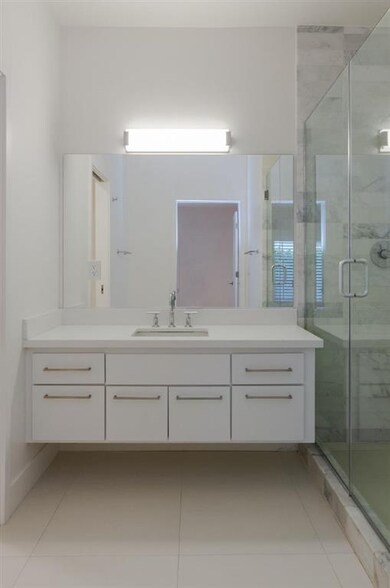
1326 Hoover St Unit 1 Menlo Park, CA 94025
Downtown Menlo Park NeighborhoodEstimated Value: $1,744,000 - $2,077,000
Highlights
- Wood Flooring
- Quartz Countertops
- Electric Vehicle Home Charger
- Encinal Elementary School Rated A
- Open to Family Room
- Electric Gate
About This Home
As of November 2020Steps from Downtown Menlo Park, completely remodeled single level condominium located in an exclusive small building. Expansive living area with open floor plan. Contemporary interior featuring wide plank hardwood floors and high ceilings. New chef's kitchen with stainless steel appliances, quality cabinetry and quartz counter tops. Bathrooms with white quartz, tile finishes and quality chrome fixtures. Private balcony, ample storage space, Nest thermostat, central A/C. This is a secure building with locked pedestrian gates and a secure garage. Two Designated Parking Spaces, One Car Charger Dock and a Private Storage Room in garage. Large lot with professionally landscaped garden and expansive rear patio. Professionally managed building. There's nothing like this in Menlo Park.
Last Agent to Sell the Property
Kerwin & Associates License #01181550 Listed on: 09/26/2020
Last Buyer's Agent
Golden Gate Sotheby's International Realty License #01950203

Property Details
Home Type
- Condominium
Est. Annual Taxes
- $24,597
Year Built
- 1973
Lot Details
- 0.42
HOA Fees
- $598 Monthly HOA Fees
Parking
- 2 Car Garage
- Electric Vehicle Home Charger
- Electric Gate
- Secured Garage or Parking
Home Design
- Foam Roof
- Concrete Perimeter Foundation
Interior Spaces
- 1,360 Sq Ft Home
- 1-Story Property
- Dining Area
Kitchen
- Open to Family Room
- Range Hood
- Quartz Countertops
Flooring
- Wood
- Tile
Bedrooms and Bathrooms
- 2 Bedrooms
- 2 Full Bathrooms
- Low Flow Toliet
Laundry
- Laundry in unit
- Washer and Dryer
Utilities
- Forced Air Heating and Cooling System
Community Details
Overview
- Association fees include common area electricity, exterior painting, fencing, garbage, hot water, insurance - common area, insurance - structure, landscaping / gardening, maintenance - common area, maintenance - exterior, management fee, reserves, roof, water
- 10 Units
- Stonewood Condominiums Association
Pet Policy
- Dogs and Cats Allowed
Ownership History
Purchase Details
Home Financials for this Owner
Home Financials are based on the most recent Mortgage that was taken out on this home.Purchase Details
Purchase Details
Home Financials for this Owner
Home Financials are based on the most recent Mortgage that was taken out on this home.Purchase Details
Home Financials for this Owner
Home Financials are based on the most recent Mortgage that was taken out on this home.Purchase Details
Purchase Details
Purchase Details
Purchase Details
Purchase Details
Purchase Details
Purchase Details
Purchase Details
Purchase Details
Purchase Details
Similar Homes in the area
Home Values in the Area
Average Home Value in this Area
Purchase History
| Date | Buyer | Sale Price | Title Company |
|---|---|---|---|
| Ireland Carine W | $1,875,000 | Lawyers Title Company | |
| R & C Land Holdings Llc | $2,006,000 | Lawyers Title Company | |
| 1326 Hoover St Llc | $10,500,000 | Lawyers Title Co | |
| Fairbank Robert H | -- | Lawyers Title Co | |
| Fairbank Richard D | -- | Lawyers Title Co | |
| Fairbank William M | -- | Lawyers Title Co | |
| Bagshaw Petersmeyer Partners Llc | $150,000 | None Available | |
| Bagshaw Petersmeyer Partners Llc | $303,000 | None Available | |
| Bagshaw David P | -- | None Available | |
| Bagshaw David P | -- | None Available | |
| Bagshaw Malcolm A | -- | -- | |
| Bagshaw Malcolm A | -- | -- | |
| Fairbank William M | -- | -- | |
| Noble Warden H | -- | -- | |
| Schwettman H Alan | -- | -- | |
| Bagshaw Malcolm A | -- | -- |
Mortgage History
| Date | Status | Borrower | Loan Amount |
|---|---|---|---|
| Open | Ireland Carine W | $1,500,000 | |
| Previous Owner | Hoover Street Llc | $8,980,000 | |
| Previous Owner | 1326 Hoover St Llc | $8,980,000 | |
| Previous Owner | Fairbank Richard D | $8,980,000 |
Property History
| Date | Event | Price | Change | Sq Ft Price |
|---|---|---|---|---|
| 11/25/2020 11/25/20 | Sold | $1,875,000 | -5.1% | $1,379 / Sq Ft |
| 10/18/2020 10/18/20 | Pending | -- | -- | -- |
| 09/26/2020 09/26/20 | For Sale | $1,975,000 | -- | $1,452 / Sq Ft |
Tax History Compared to Growth
Tax History
| Year | Tax Paid | Tax Assessment Tax Assessment Total Assessment is a certain percentage of the fair market value that is determined by local assessors to be the total taxable value of land and additions on the property. | Land | Improvement |
|---|---|---|---|---|
| 2023 | $24,597 | $1,950,749 | $585,745 | $1,365,004 |
| 2022 | $23,459 | $1,912,500 | $574,260 | $1,338,240 |
| 2021 | $22,917 | $1,875,000 | $563,000 | $1,312,000 |
| 2020 | $24,939 | $2,046,120 | $614,040 | $1,432,080 |
| 2019 | $14,646 | $1,105,680 | $331,704 | $773,976 |
| 2018 | $14,260 | $1,084,000 | $325,200 | $758,800 |
| 2017 | $4,465 | $202,072 | $48,683 | $153,389 |
| 2016 | $4,188 | $198,113 | $47,730 | $150,383 |
| 2015 | $4,142 | $199,750 | $48,397 | $151,353 |
| 2014 | $3,559 | $155,964 | $34,632 | $121,332 |
Agents Affiliated with this Home
-
Terri Kerwin

Seller's Agent in 2020
Terri Kerwin
Kerwin & Associates
2 in this area
35 Total Sales
-
Stephanie Von Thaden

Buyer's Agent in 2020
Stephanie Von Thaden
Golden Gate Sotheby's International Realty
(650) 868-2902
1 in this area
10 Total Sales
Map
Source: MLSListings
MLS Number: ML81812909
APN: 110-700-010
- 1246 Hoover St
- 1230 Crane St
- 1409 Laurel St
- 1001 El Camino Real
- 945 Evelyn St
- 64 Alejandra Ave
- 1721 Stone Pine Ln
- 988 Menlo Ave
- 208 Ravenswood Ave
- 917 Fremont St
- 176 Encinal Ave
- 933 Florence Ln
- 763 College Ave
- 8 Reyna Place
- 241 El Camino Real
- 21 Willow Rd Unit 45
- 15 Kent Place
- 128 Cornell Rd
- 20 Willow Rd Unit 13
- 1080 Cotton St
- 1326 Hoover St Unit 2
- 1326 Hoover St Unit 8
- 1326 Hoover St Unit 6
- 1326 Hoover St Unit 1
- 1326 Hoover St Unit 7
- 1326 Hoover St Unit 9
- 1326 Hoover St Unit 4
- 1326 Hoover St Unit 10
- 1326 Hoover St Unit 5
- 1326 Hoover St Unit 3
- 1326 Hoover St
- 1326 Hoover St
- 1326 Hoover St
- 1326 Hoover St
- 1326 Hoover St
- 1326 Hoover St
- 1326 Hoover St
- 1326 Hoover St
- 1326 Hoover St
- 1326 Hoover St
