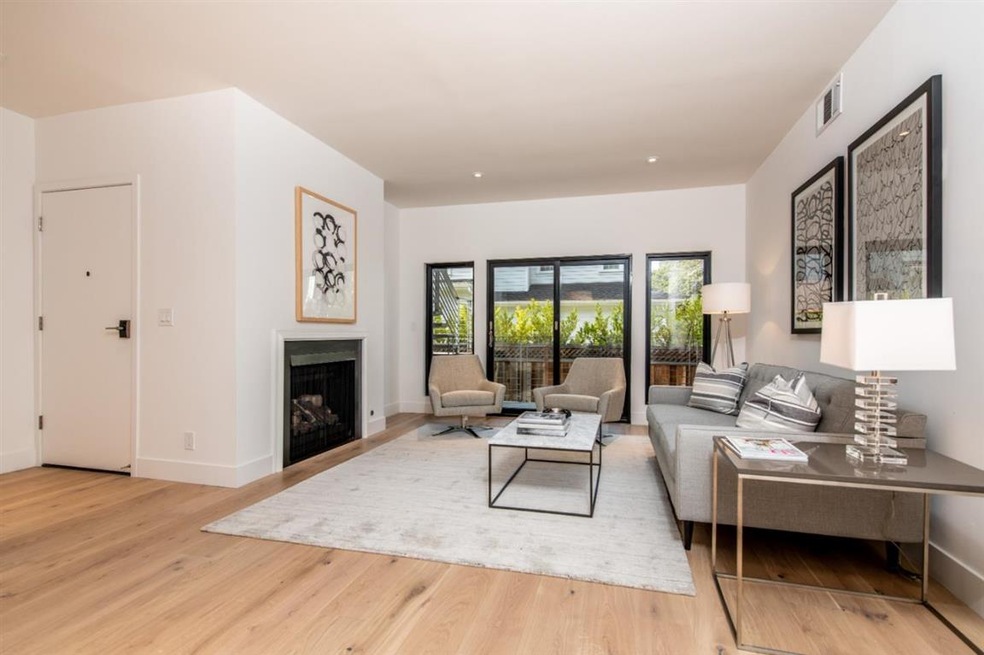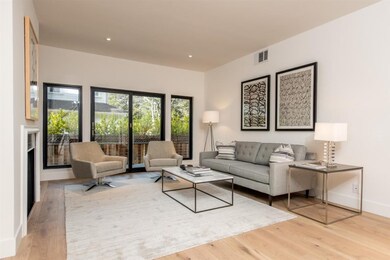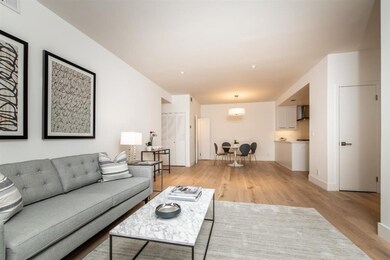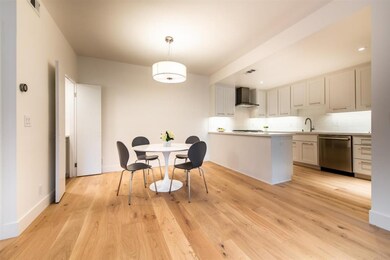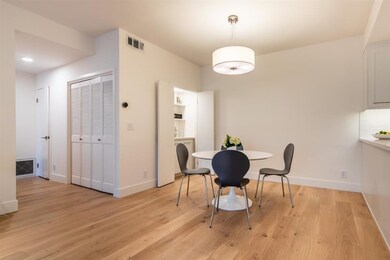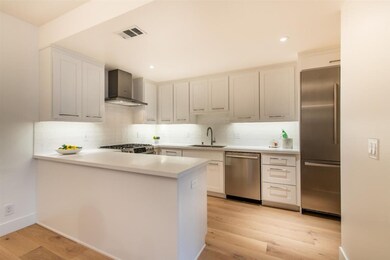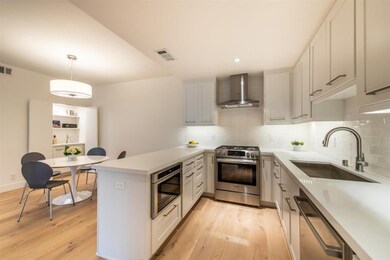
1326 Hoover St Unit 9 Menlo Park, CA 94025
Downtown Menlo Park NeighborhoodEstimated Value: $1,718,383 - $1,809,000
Highlights
- Gated Community
- 0.42 Acre Lot
- Contemporary Architecture
- Encinal Elementary School Rated A
- Deck
- Wood Flooring
About This Home
As of April 2019Walk to downtown Menlo Park... From this completely remodeled condominium in an exclusive small building of spacious and light single level units. 9' ceilings, open floor plan, contemporary white interiors, wide plank European hardwood floors, new double pane Andersen windows & doors and recessed & custom lighting. Brand new kitchen with professional stainless steel appliances, quality cabinetry and quartz countertops. Brand new bathrooms, feature white stone & tile finishes and quality chrome fixtures. Private balcony, ample storage space, Nest thermostat, central A/C. This is a SECURE BUILDING with 2 locked pedestrian gates and a secured garage. Per unit: 2 designated parking spaces, one car charger dock and a private storage room in garage. Large lot with professionally landscaped garden and expansive rear patio. Professionally managed building.
Last Agent to Sell the Property
Liz Daschbach
Compass License #00969220 Listed on: 04/06/2019

Last Buyer's Agent
Kay Paelmo
Kay Paelmo, Broker License #01952482
Property Details
Home Type
- Condominium
Est. Annual Taxes
- $23,848
Year Built
- Built in 1973
Lot Details
- Southwest Facing Home
- Gated Home
- Sprinklers on Timer
- Back Yard Fenced
HOA Fees
- $568 Monthly HOA Fees
Parking
- 2 Car Garage
- Garage Door Opener
- Electric Gate
- Secured Garage or Parking
Home Design
- Contemporary Architecture
- Modern Architecture
- Floor Insulation
- Foam Roof
- Concrete Perimeter Foundation
Interior Spaces
- 1,235 Sq Ft Home
- 1-Story Property
- Wet Bar
- Wired For Sound
- High Ceiling
- Gas Log Fireplace
- Double Pane Windows
- Great Room
- Formal Dining Room
- Security Gate
- Laundry in Utility Room
Kitchen
- Gas Oven
- Microwave
- Dishwasher
- Quartz Countertops
- Disposal
Flooring
- Wood
- Tile
Bedrooms and Bathrooms
- 2 Bedrooms
- Walk-In Closet
- 2 Full Bathrooms
- Marble Bathroom Countertops
- Solid Surface Bathroom Countertops
- Stone Countertops In Bathroom
- Low Flow Toliet
- Bathtub with Shower
- Walk-in Shower
Outdoor Features
- Balcony
- Deck
Utilities
- Forced Air Heating and Cooling System
- Vented Exhaust Fan
- Separate Meters
- Individual Gas Meter
Listing and Financial Details
- Assessor Parcel Number 110-700-090
Community Details
Overview
- Association fees include common area electricity, decks, exterior painting, fencing, garbage, hot water, insurance, insurance - hazard, insurance - structure, landscaping / gardening, maintenance - common area, maintenance - exterior, management fee, reserves, roof, water
- 10 Units
- Stonewood Menlo Park HOA
- Built by Stonewood Condominiums
Amenities
- Community Storage Space
Pet Policy
- Limit on the number of pets
Security
- Controlled Access
- Gated Community
Ownership History
Purchase Details
Home Financials for this Owner
Home Financials are based on the most recent Mortgage that was taken out on this home.Purchase Details
Home Financials for this Owner
Home Financials are based on the most recent Mortgage that was taken out on this home.Purchase Details
Home Financials for this Owner
Home Financials are based on the most recent Mortgage that was taken out on this home.Purchase Details
Purchase Details
Purchase Details
Purchase Details
Purchase Details
Purchase Details
Purchase Details
Purchase Details
Similar Homes in the area
Home Values in the Area
Average Home Value in this Area
Purchase History
| Date | Buyer | Sale Price | Title Company |
|---|---|---|---|
| Wang Kailing | $1,750,000 | Lawyers Title Company | |
| 1326 Hoover St Llc | $10,500,000 | Lawyers Title Co | |
| Fairbank Robert H | -- | Lawyers Title Co | |
| Fairbank Richard D | -- | Lawyers Title Co | |
| Bagshaw Petersmeyer Partners Llc | $150,000 | None Available | |
| Bagshaw Petersmeyer Partners Llc | $303,000 | None Available | |
| Bagshaw David P | -- | None Available | |
| Bagshaw David P | -- | None Available | |
| Bagshaw Malcolm A | -- | -- | |
| Bagshaw Malcolm A | -- | -- | |
| Fairbank William M | -- | -- | |
| Noble Warden H | -- | -- |
Mortgage History
| Date | Status | Borrower | Loan Amount |
|---|---|---|---|
| Open | Wang Kailing | $1,225,000 | |
| Previous Owner | Hoover Street Llc | $8,980,000 | |
| Previous Owner | 1326 Hoover St Llc | $8,980,000 | |
| Previous Owner | Fairbank Richard D | $8,980,000 |
Property History
| Date | Event | Price | Change | Sq Ft Price |
|---|---|---|---|---|
| 04/08/2019 04/08/19 | Sold | $1,750,000 | +3.1% | $1,417 / Sq Ft |
| 04/06/2019 04/06/19 | Pending | -- | -- | -- |
| 04/06/2019 04/06/19 | For Sale | $1,698,000 | -- | $1,375 / Sq Ft |
Tax History Compared to Growth
Tax History
| Year | Tax Paid | Tax Assessment Tax Assessment Total Assessment is a certain percentage of the fair market value that is determined by local assessors to be the total taxable value of land and additions on the property. | Land | Improvement |
|---|---|---|---|---|
| 2023 | $23,848 | $1,876,349 | $562,904 | $1,313,445 |
| 2022 | $22,745 | $1,839,559 | $551,867 | $1,287,692 |
| 2021 | $22,214 | $1,803,491 | $541,047 | $1,262,444 |
| 2020 | $22,073 | $1,785,000 | $535,500 | $1,249,500 |
| 2019 | $12,730 | $932,280 | $279,684 | $652,596 |
| 2018 | $12,388 | $914,000 | $274,200 | $639,800 |
| 2017 | $4,258 | $183,410 | $43,643 | $139,767 |
| 2016 | $3,985 | $179,817 | $42,788 | $137,029 |
| 2015 | $3,932 | $180,941 | $43,293 | $137,648 |
| 2014 | $3,433 | $144,818 | $31,854 | $112,964 |
Agents Affiliated with this Home
-

Seller's Agent in 2019
Liz Daschbach
Compass
(650) 207-0781
2 in this area
60 Total Sales
-
K
Buyer's Agent in 2019
Kay Paelmo
Kay Paelmo, Broker
(415) 308-3067
Map
Source: MLSListings
MLS Number: ML81746176
APN: 110-700-090
- 1246 Hoover St
- 1230 Crane St
- 1409 Laurel St
- 1001 El Camino Real
- 945 Evelyn St
- 1721 Stone Pine Ln
- 64 Alejandra Ave
- 988 Menlo Ave
- 208 Ravenswood Ave
- 176 Encinal Ave
- 917 Fremont St
- 933 Florence Ln
- 763 College Ave
- 241 El Camino Real
- 8 Reyna Place
- 21 Willow Rd Unit 45
- 15 Kent Place
- 20 Willow Rd Unit 13
- 128 Cornell Rd
- 341 Linfield Dr
- 1326 Hoover St Unit 2
- 1326 Hoover St Unit 8
- 1326 Hoover St Unit 6
- 1326 Hoover St Unit 1
- 1326 Hoover St Unit 7
- 1326 Hoover St Unit 9
- 1326 Hoover St Unit 4
- 1326 Hoover St Unit 10
- 1326 Hoover St Unit 5
- 1326 Hoover St Unit 3
- 1326 Hoover St
- 1326 Hoover St
- 1326 Hoover St
- 1326 Hoover St
- 1326 Hoover St
- 1326 Hoover St
- 1326 Hoover St
- 1326 Hoover St
- 1326 Hoover St
- 1326 Hoover St
