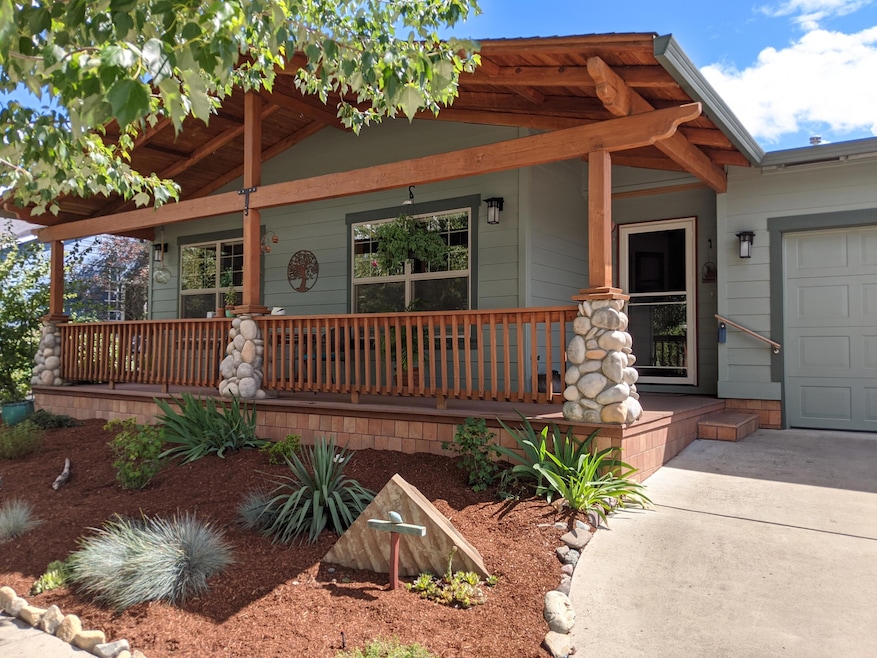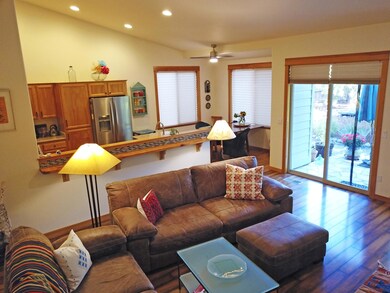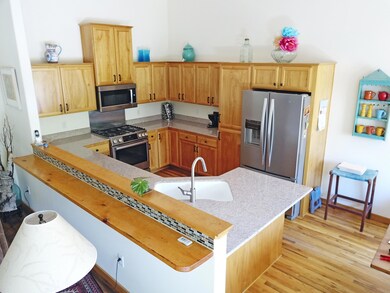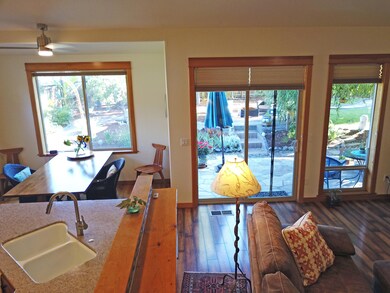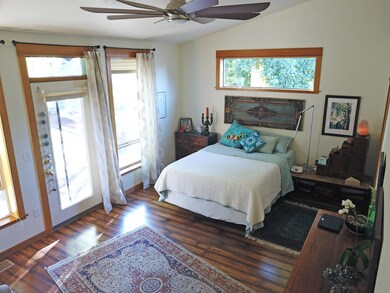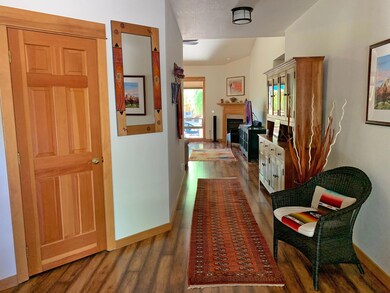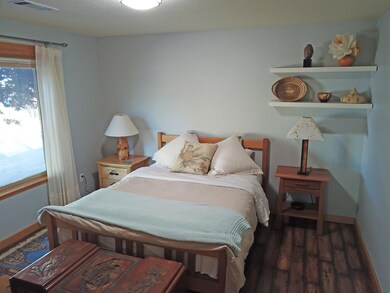
1326 Lithia Way Talent, OR 97540
Highlights
- Open Floorplan
- Mountain View
- Vaulted Ceiling
- Craftsman Architecture
- Deck
- Wood Flooring
About This Home
As of September 2021The love and care that's been maintained in this home is apparent. Filled with natural light throughout, you are invited into the living room by wonderful garden views and an open entertaining area. The kitchen opens into the entertaining area over tasteful granite countertops, and is filled with upgraded appliances including a double oven setup for those home chefs who enjoy entertaining. The master bedroom also has vaulted ceilings, an abundance of natural light, and outdoor access, allowing magnificent flow, cross breezes and garden views throughout. The en-suite bath has been updated and includes a spacious walk-in closet. Only a six minute drive away, this private certified pollinator garden paradise is closer to Ashland's downtown plaza than many of the homes in Ashland while still providing the peace and quiet afforded by Talent. Quiet, respectful, and friendly neighbors complete the feel of this neighborhood. This home is a must see, single level living dream.
Last Agent to Sell the Property
Michael Ortegon
eXp Realty, LLC Brokerage Phone: 541-482-0044 Listed on: 06/30/2020
Home Details
Home Type
- Single Family
Est. Annual Taxes
- $4,361
Year Built
- Built in 2002
Lot Details
- 9,148 Sq Ft Lot
- Fenced
- Drip System Landscaping
- Backyard Sprinklers
- Garden
- Property is zoned RT, RT
Parking
- 2 Car Garage
- Garage Door Opener
- Driveway
Property Views
- Mountain
- Neighborhood
Home Design
- Craftsman Architecture
- Contemporary Architecture
- Frame Construction
- Asphalt Roof
- Concrete Siding
- Concrete Perimeter Foundation
Interior Spaces
- 1,857 Sq Ft Home
- 1-Story Property
- Open Floorplan
- Vaulted Ceiling
- Ceiling Fan
- Gas Fireplace
- Double Pane Windows
- Living Room with Fireplace
- Laundry Room
Kitchen
- Eat-In Kitchen
- Double Oven
- Range
- Microwave
- Dishwasher
- Granite Countertops
- Disposal
Flooring
- Wood
- Laminate
- Vinyl
Bedrooms and Bathrooms
- 4 Bedrooms
- Walk-In Closet
- Jack-and-Jill Bathroom
- 2 Full Bathrooms
- Double Vanity
- Soaking Tub
- Bathtub with Shower
Home Security
- Carbon Monoxide Detectors
- Fire and Smoke Detector
Eco-Friendly Details
- Sprinklers on Timer
Outdoor Features
- Deck
- Patio
- Shed
Schools
- Talent Elementary School
- Talent Middle School
- Phoenix High School
Utilities
- Forced Air Heating and Cooling System
- Water Heater
Listing and Financial Details
- Tax Lot 2504
- Assessor Parcel Number 10975098
Community Details
Overview
- No Home Owners Association
- The community has rules related to covenants, conditions, and restrictions
Recreation
- Community Playground
- Park
Ownership History
Purchase Details
Home Financials for this Owner
Home Financials are based on the most recent Mortgage that was taken out on this home.Purchase Details
Purchase Details
Home Financials for this Owner
Home Financials are based on the most recent Mortgage that was taken out on this home.Purchase Details
Home Financials for this Owner
Home Financials are based on the most recent Mortgage that was taken out on this home.Purchase Details
Home Financials for this Owner
Home Financials are based on the most recent Mortgage that was taken out on this home.Purchase Details
Home Financials for this Owner
Home Financials are based on the most recent Mortgage that was taken out on this home.Purchase Details
Purchase Details
Home Financials for this Owner
Home Financials are based on the most recent Mortgage that was taken out on this home.Purchase Details
Purchase Details
Home Financials for this Owner
Home Financials are based on the most recent Mortgage that was taken out on this home.Purchase Details
Home Financials for this Owner
Home Financials are based on the most recent Mortgage that was taken out on this home.Purchase Details
Home Financials for this Owner
Home Financials are based on the most recent Mortgage that was taken out on this home.Similar Homes in Talent, OR
Home Values in the Area
Average Home Value in this Area
Purchase History
| Date | Type | Sale Price | Title Company |
|---|---|---|---|
| Warranty Deed | $480,000 | First American Title | |
| Deed | -- | None Listed On Document | |
| Warranty Deed | $445,000 | First American | |
| Warranty Deed | $375,000 | Amerititle | |
| Warranty Deed | $320,000 | Ticor Title Company Of Or | |
| Bargain Sale Deed | $232,500 | Nextitle | |
| Trustee Deed | $329,092 | Fa | |
| Warranty Deed | $385,000 | Lawyers Title Ins | |
| Interfamily Deed Transfer | -- | -- | |
| Bargain Sale Deed | -- | -- | |
| Interfamily Deed Transfer | -- | Lawyers Title Ins | |
| Warranty Deed | $229,500 | Lawyers Title Ins Corp |
Mortgage History
| Date | Status | Loan Amount | Loan Type |
|---|---|---|---|
| Open | $100,000 | Credit Line Revolving | |
| Closed | $125,500 | New Conventional | |
| Closed | $125,500 | No Value Available | |
| Previous Owner | $361,000 | Adjustable Rate Mortgage/ARM | |
| Previous Owner | $356,250 | New Conventional | |
| Previous Owner | $288,000 | New Conventional | |
| Previous Owner | $209,250 | New Conventional | |
| Previous Owner | $285,000 | Purchase Money Mortgage | |
| Previous Owner | $236,000 | New Conventional | |
| Previous Owner | $78,409 | Credit Line Revolving | |
| Previous Owner | $183,600 | No Value Available | |
| Closed | $34,425 | No Value Available | |
| Closed | $29,200 | No Value Available |
Property History
| Date | Event | Price | Change | Sq Ft Price |
|---|---|---|---|---|
| 09/16/2021 09/16/21 | Sold | $480,000 | 0.0% | $258 / Sq Ft |
| 09/09/2021 09/09/21 | Pending | -- | -- | -- |
| 08/24/2021 08/24/21 | For Sale | $480,000 | +7.9% | $258 / Sq Ft |
| 08/18/2020 08/18/20 | Sold | $445,000 | 0.0% | $240 / Sq Ft |
| 07/14/2020 07/14/20 | Pending | -- | -- | -- |
| 06/30/2020 06/30/20 | For Sale | $445,000 | +18.7% | $240 / Sq Ft |
| 02/22/2017 02/22/17 | For Sale | $375,000 | 0.0% | $202 / Sq Ft |
| 10/19/2016 10/19/16 | Sold | $375,000 | +17.2% | $202 / Sq Ft |
| 10/19/2016 10/19/16 | Pending | -- | -- | -- |
| 09/16/2015 09/16/15 | Sold | $320,000 | -5.6% | $172 / Sq Ft |
| 08/23/2015 08/23/15 | Pending | -- | -- | -- |
| 05/08/2015 05/08/15 | For Sale | $339,000 | +45.8% | $183 / Sq Ft |
| 04/09/2012 04/09/12 | Sold | $232,500 | -4.9% | $125 / Sq Ft |
| 03/16/2012 03/16/12 | Pending | -- | -- | -- |
| 02/28/2012 02/28/12 | For Sale | $244,500 | -- | $132 / Sq Ft |
Tax History Compared to Growth
Tax History
| Year | Tax Paid | Tax Assessment Tax Assessment Total Assessment is a certain percentage of the fair market value that is determined by local assessors to be the total taxable value of land and additions on the property. | Land | Improvement |
|---|---|---|---|---|
| 2025 | $4,949 | $316,590 | $102,510 | $214,080 |
| 2024 | $4,949 | $307,370 | $99,530 | $207,840 |
| 2023 | $4,794 | $298,420 | $96,630 | $201,790 |
| 2022 | $4,667 | $298,420 | $96,630 | $201,790 |
| 2021 | $4,623 | $289,730 | $93,820 | $195,910 |
| 2020 | $4,480 | $281,300 | $91,090 | $190,210 |
| 2019 | $4,361 | $265,160 | $85,860 | $179,300 |
| 2018 | $4,591 | $257,440 | $83,370 | $174,070 |
| 2017 | $4,344 | $257,440 | $83,370 | $174,070 |
| 2016 | $4,210 | $242,670 | $78,590 | $164,080 |
| 2015 | $4,043 | $242,670 | $72,710 | $169,960 |
| 2014 | $3,761 | $228,750 | $68,540 | $160,210 |
Agents Affiliated with this Home
-
M
Seller's Agent in 2021
Michael Ortegon
eXp Realty, LLC
-
Camilla Cassity
C
Buyer's Agent in 2021
Camilla Cassity
Gateway Real Estate
(541) 732-4917
3 in this area
78 Total Sales
-
William Robertson
W
Buyer's Agent in 2020
William Robertson
Evergreen Realty
(541) 488-5125
1 in this area
6 Total Sales
-
B
Buyer's Agent in 2020
Bill Robertson
-
N
Seller's Agent in 2017
Non Member
No Office
-
Greg Goebelt

Buyer's Agent in 2017
Greg Goebelt
John L. Scott Ashland
(541) 204-1705
45 in this area
143 Total Sales
Map
Source: Oregon Datashare
MLS Number: 220103928
APN: 10975098
- 487 Tulipan Way
- 529 Tulipan Way Unit A
- 542 Tulipan Way
- 1021 Kamerin Springs Dr
- 1707 Talent Ave
- 1775 Summer Place
- 0 S Pacific Hwy Unit 220205677
- 1821 Summer Place
- 460 Arnos Rd Unit 47
- 460 Arnos Rd Unit 69
- 716 S Pacific Hwy
- 460 Arnos St Unit 87
- 465 Arnos St
- 467 Arnos St
- 103 William Way
- 312 E Rapp Rd
- 314 E Rapp Rd
- 333 Mountain View Dr Unit 100
- 333 Mountain View Dr Unit 26
- 333 Mountain View Dr Unit 101
