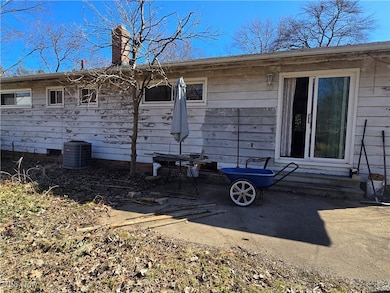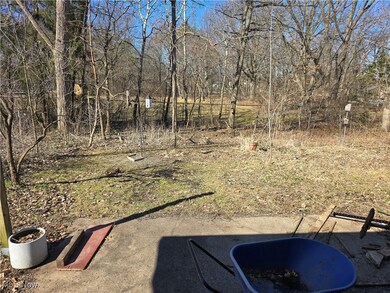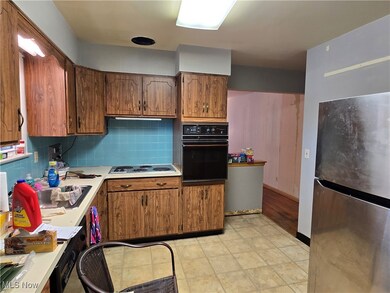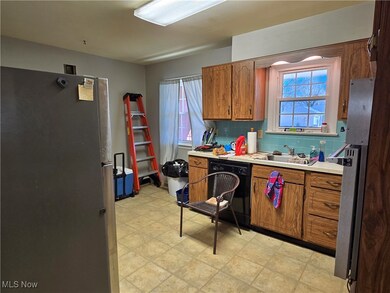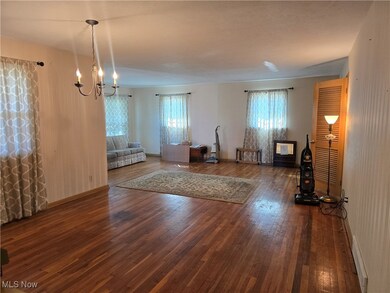
1326 Marview Dr Westlake, OH 44145
Highlights
- No HOA
- Forced Air Heating and Cooling System
- 1-Story Property
- Dover Intermediate School Rated A
- 2 Car Garage
About This Home
As of April 2025Nestled in a beautiful Westlake community this 3 bedroom/2 bath ranch with attached (2) car garage offers a spacious layout and great floor plan. A nice sized eat in kitchen leads to a very spacious living room adjacent from the dining room with sliding glass doors. The fenced backyard is awaiting some TLC & transformation into a beautiful outdoor space. The large unfinished basement has additional living space, separate laundry area & plenty of storage. This home presents a great opportunity for a renovation project & restore this home to its original beauty!
Last Agent to Sell the Property
Mia Brown Realty Brokerage Email: info@miabrownrealty.com 833-831-7653 License #2021000741
Home Details
Home Type
- Single Family
Est. Annual Taxes
- $4,236
Year Built
- Built in 1957
Lot Details
- 0.34 Acre Lot
Parking
- 2 Car Garage
Interior Spaces
- 1-Story Property
- Unfinished Basement
- Basement Fills Entire Space Under The House
Bedrooms and Bathrooms
- 3 Main Level Bedrooms
- 1.5 Bathrooms
Utilities
- Forced Air Heating and Cooling System
- Septic Tank
Community Details
- No Home Owners Association
- Westlake Subdivision
Listing and Financial Details
- Assessor Parcel Number 213-11-082
Ownership History
Purchase Details
Home Financials for this Owner
Home Financials are based on the most recent Mortgage that was taken out on this home.Purchase Details
Home Financials for this Owner
Home Financials are based on the most recent Mortgage that was taken out on this home.Purchase Details
Purchase Details
Map
Similar Homes in the area
Home Values in the Area
Average Home Value in this Area
Purchase History
| Date | Type | Sale Price | Title Company |
|---|---|---|---|
| Fiduciary Deed | $215,000 | Haverfield Title | |
| Deed | $125,000 | -- | |
| Deed | -- | -- | |
| Deed | -- | -- |
Mortgage History
| Date | Status | Loan Amount | Loan Type |
|---|---|---|---|
| Open | $272,000 | New Conventional | |
| Previous Owner | $54,000 | Credit Line Revolving | |
| Previous Owner | $25,000 | Future Advance Clause Open End Mortgage | |
| Previous Owner | $136,889 | Future Advance Clause Open End Mortgage | |
| Previous Owner | $145,500 | Unknown | |
| Previous Owner | $10,000 | Credit Line Revolving | |
| Previous Owner | $5,000 | Credit Line Revolving | |
| Previous Owner | $138,750 | Fannie Mae Freddie Mac | |
| Previous Owner | $100,000 | New Conventional |
Property History
| Date | Event | Price | Change | Sq Ft Price |
|---|---|---|---|---|
| 04/02/2025 04/02/25 | Sold | $215,000 | +16.2% | $90 / Sq Ft |
| 03/17/2025 03/17/25 | Pending | -- | -- | -- |
| 03/15/2025 03/15/25 | For Sale | $185,000 | -- | $77 / Sq Ft |
Tax History
| Year | Tax Paid | Tax Assessment Tax Assessment Total Assessment is a certain percentage of the fair market value that is determined by local assessors to be the total taxable value of land and additions on the property. | Land | Improvement |
|---|---|---|---|---|
| 2024 | $3,814 | $80,500 | $18,725 | $61,775 |
| 2023 | $4,326 | $77,220 | $16,560 | $60,660 |
| 2022 | $4,210 | $77,210 | $16,555 | $60,655 |
| 2021 | $4,216 | $77,210 | $16,560 | $60,660 |
| 2020 | $3,674 | $61,740 | $13,230 | $48,510 |
| 2019 | $3,563 | $176,400 | $37,800 | $138,600 |
| 2018 | $3,620 | $61,740 | $13,230 | $48,510 |
| 2017 | $3,702 | $60,070 | $11,520 | $48,550 |
| 2016 | $3,682 | $60,070 | $11,520 | $48,550 |
| 2015 | $3,379 | $60,070 | $11,520 | $48,550 |
| 2014 | $3,379 | $54,110 | $10,360 | $43,750 |
Source: MLS Now
MLS Number: 5106893
APN: 213-11-082
- 27308 Dellwood Dr
- 27050 Hilliard Blvd
- 27428 Dellwood Dr
- 2015 Berkeley Dr
- 27069 Hilliard Blvd
- 1579 Queens Ct
- 0 Hilliard Blvd Unit 5010479
- 26860 1st St
- 4392 Palomar Ln
- 27345 Santa Clara Dr
- 624 Parkside Dr
- 2009 Columbia Rd
- 27661 Serviceberry Ct
- 832 Woodside Dr
- 27660 Serviceberry Ct
- 574 Huntmere Dr
- 622 Cahoon Ledges Dr
- 562 Huntmere Dr
- 844 Woodside Dr
- 27411 Donald Dr

