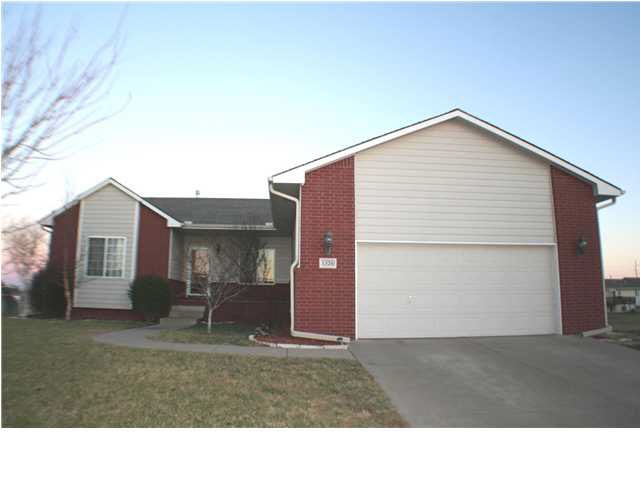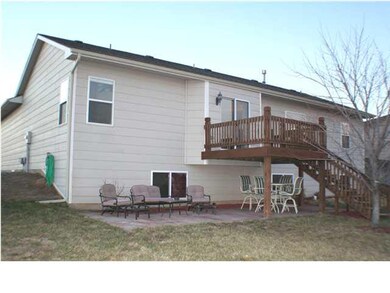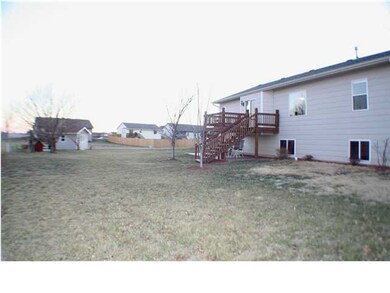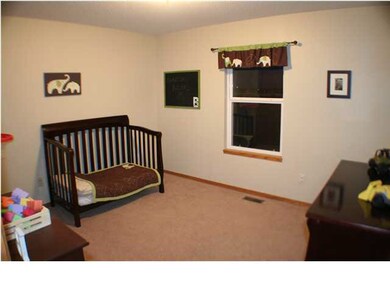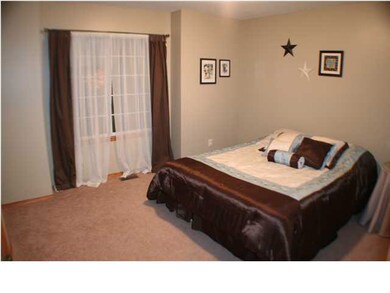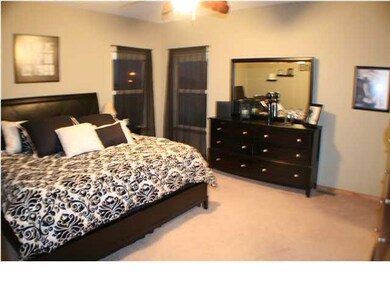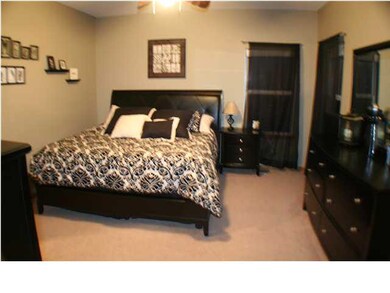
1326 N Aksarben Ct Wichita, KS 67235
Far West Wichita NeighborhoodEstimated Value: $269,304 - $310,000
Highlights
- Community Lake
- Deck
- Ranch Style House
- Maize South Elementary School Rated A-
- Vaulted Ceiling
- Cul-De-Sac
About This Home
As of March 2013Roomy ranch home located in a cul-de-sac. Main floor has over 1300 sqft. Enjoy the split bedroom plan. Each bedroom is nice size. The master bedroom has walk-in closets, separated vanities and tub/shower combo. Bathrooms and kitchen has tile flooring. Kitchen has lots of cabinets, eating bar & newer appliances. Laundry room has extra space for storage and is on the main floor. 2 guest rooms offer plenty of space. The basement has a finished bedroom. Family room is all framed. Rough-in plumbing for a bath in the basement and a bar area. Exterior has a nice storage shed and dog run. For entertaining you have a deck and patio. All with-in a mile from the new YMCA.
Last Agent to Sell the Property
On The Move, Inc. License #00048893 Listed on: 01/05/2013
Home Details
Home Type
- Single Family
Est. Annual Taxes
- $1,892
Year Built
- Built in 2004
Lot Details
- 0.31 Acre Lot
- Cul-De-Sac
HOA Fees
- $20 Monthly HOA Fees
Home Design
- Ranch Style House
- Frame Construction
- Composition Roof
Interior Spaces
- Vaulted Ceiling
- Ceiling Fan
- Window Treatments
- Combination Kitchen and Dining Room
- Storm Windows
Kitchen
- Breakfast Bar
- Electric Cooktop
- Range Hood
- Dishwasher
- Disposal
Bedrooms and Bathrooms
- 4 Bedrooms
- Split Bedroom Floorplan
- En-Suite Primary Bedroom
- Walk-In Closet
- Bathtub and Shower Combination in Primary Bathroom
Laundry
- Laundry Room
- 220 Volts In Laundry
Unfinished Basement
- Basement Fills Entire Space Under The House
- Bedroom in Basement
- Rough-In Basement Bathroom
- Basement Storage
Parking
- 2 Car Attached Garage
- Garage Door Opener
Outdoor Features
- Deck
- Patio
- Outdoor Storage
- Rain Gutters
Schools
- Maize
Utilities
- Forced Air Heating and Cooling System
- Heating System Uses Gas
Community Details
- Association fees include recreation facility
- Community Lake
- Greenbelt
Ownership History
Purchase Details
Purchase Details
Home Financials for this Owner
Home Financials are based on the most recent Mortgage that was taken out on this home.Purchase Details
Home Financials for this Owner
Home Financials are based on the most recent Mortgage that was taken out on this home.Similar Homes in Wichita, KS
Home Values in the Area
Average Home Value in this Area
Purchase History
| Date | Buyer | Sale Price | Title Company |
|---|---|---|---|
| Treinen Mary M | -- | None Available | |
| Treinen Mary M | -- | Security 1St Title | |
| Droegmiller Tyler S | -- | Sunflower Title |
Mortgage History
| Date | Status | Borrower | Loan Amount |
|---|---|---|---|
| Open | Treinen Mary M | $112,800 | |
| Previous Owner | Droegmiller Tyler S | $148,091 | |
| Previous Owner | Droegmiller Tyler S | $145,319 | |
| Previous Owner | Kerner Troy D | $25,000 |
Property History
| Date | Event | Price | Change | Sq Ft Price |
|---|---|---|---|---|
| 03/08/2013 03/08/13 | Sold | -- | -- | -- |
| 01/18/2013 01/18/13 | Pending | -- | -- | -- |
| 01/05/2013 01/05/13 | For Sale | $144,900 | -- | $96 / Sq Ft |
Tax History Compared to Growth
Tax History
| Year | Tax Paid | Tax Assessment Tax Assessment Total Assessment is a certain percentage of the fair market value that is determined by local assessors to be the total taxable value of land and additions on the property. | Land | Improvement |
|---|---|---|---|---|
| 2023 | $3,027 | $25,738 | $4,474 | $21,264 |
| 2022 | $2,762 | $22,598 | $4,221 | $18,377 |
| 2021 | $2,594 | $21,115 | $3,416 | $17,699 |
| 2020 | $2,589 | $19,919 | $3,416 | $16,503 |
| 2019 | $2,799 | $18,447 | $3,416 | $15,031 |
| 2018 | $3,344 | $17,733 | $2,461 | $15,272 |
| 2017 | $3,229 | $0 | $0 | $0 |
| 2016 | $3,167 | $0 | $0 | $0 |
| 2015 | $3,145 | $0 | $0 | $0 |
| 2014 | $3,118 | $0 | $0 | $0 |
Agents Affiliated with this Home
-
Candace Kunkel

Seller's Agent in 2013
Candace Kunkel
On The Move, Inc.
(316) 641-5792
1 in this area
128 Total Sales
-
Bev Shrum
B
Buyer's Agent in 2013
Bev Shrum
BEV SHRUM REALTY, INC.
Map
Source: South Central Kansas MLS
MLS Number: 346734
APN: 146-14-0-11-02-018.00
- 1418 N Bellick St
- 13401 W Nantucket St
- 1432 N Stout St
- 1022 N Forestview St
- 1217 N Hickory Creek Ct
- 13505 W Lost Creek St
- 1252 N Hickory Creek Ct
- 1630 N Forestview St
- 13445 W Ridgepoint St
- 1634 N Forestview St
- 1720 N Kap St
- 1822 N Nickelton Ct
- 13938 W Westport Ct
- 1517 N Obsidian Ct
- 1742 N Blackstone Ct
- 1910 N Nickelton Ct
- 13816 W Barn Owl St
- 13918 W Barn Owl St
- 941 N Firefly St
- 14228 W Barn Owl St
- 1326 N Aksarben Ct
- 1322 N Aksarben Ct
- 1334 N Aksarben Ct
- 1338 N Aksarben Ct
- 1314 N Aksarben Ct
- 13710 W Ponderosa St
- 13618 W Ponderosa Ct
- 13714 W Ponderosa St
- 13706 W Ponderosa St
- 1342 N Aksarben Ct
- 13622 W Ponderosa Ct
- 1310 N Aksarben Ct
- 13718 W Ponderosa St
- 1346 N Aksarben Ct
- 13626 W Ponderosa Ct
- Lot 1 & 2 W 13th & 135th
- 1306 N Aksarben Ct
- 13802 W Ponderosa St
- 13610 W Ponderosa Ct
- 1370 N Aksarben Ct
