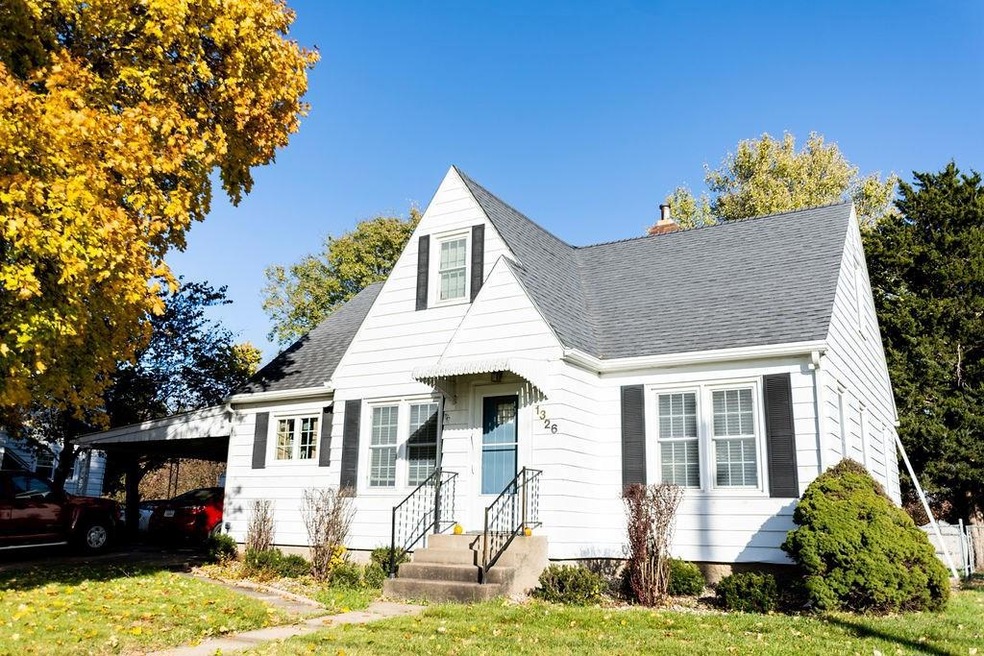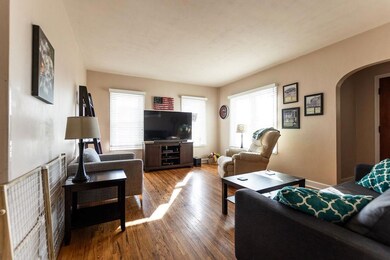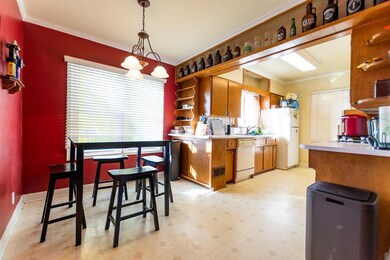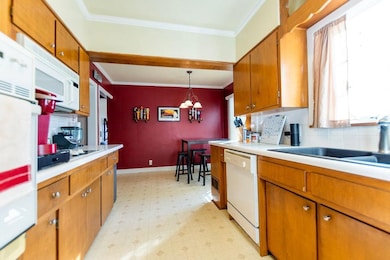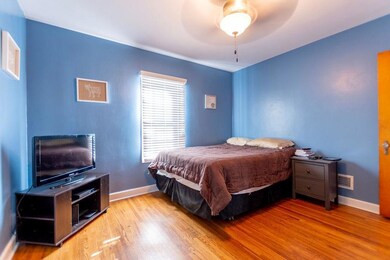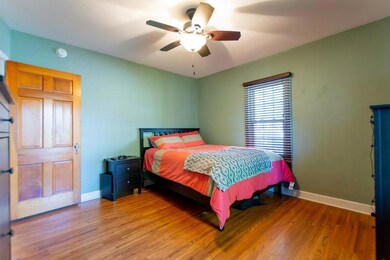
1326 N Elm St Ottumwa, IA 52501
Estimated Value: $128,474 - $170,000
Highlights
- No HOA
- Family Room
- Carpet
- Forced Air Heating and Cooling System
About This Home
As of March 2019Just look at that curb appeal! Welcome home to this charming 1.5 story house. Enjoy the large, private backyard, spacious living room, and lots of natural light. There are 2 bedrooms upstairs and 2 bedrooms on the main floor with 1 full bath. Schedule your showing today!
Home Details
Home Type
- Single Family
Est. Annual Taxes
- $926
Year Built
- Built in 1940
Lot Details
- 0.34
Home Design
- Block Foundation
- Asphalt Shingled Roof
Interior Spaces
- 1,418 Sq Ft Home
- 1.5-Story Property
- Family Room
- Fire and Smoke Detector
- Unfinished Basement
Kitchen
- Stove
- Microwave
- Dishwasher
Flooring
- Carpet
- Vinyl
Bedrooms and Bathrooms
- 1 Full Bathroom
Laundry
- Dryer
- Washer
Parking
- Carport
- Driveway
Utilities
- Forced Air Heating and Cooling System
Community Details
- No Home Owners Association
Listing and Financial Details
- Assessor Parcel Number 007410710018000
Ownership History
Purchase Details
Purchase Details
Home Financials for this Owner
Home Financials are based on the most recent Mortgage that was taken out on this home.Purchase Details
Home Financials for this Owner
Home Financials are based on the most recent Mortgage that was taken out on this home.Similar Homes in Ottumwa, IA
Home Values in the Area
Average Home Value in this Area
Purchase History
| Date | Buyer | Sale Price | Title Company |
|---|---|---|---|
| Figueroa Mario R | -- | None Listed On Document | |
| Figueroa Mario R | -- | None Listed On Document | |
| Merida Nicolasa A | $88,000 | -- | |
| Vose Aaron K | $84,000 | None Available |
Mortgage History
| Date | Status | Borrower | Loan Amount |
|---|---|---|---|
| Previous Owner | Merida Nicolasa A | $84,915 | |
| Previous Owner | Vose Aaron K | $78,810 |
Property History
| Date | Event | Price | Change | Sq Ft Price |
|---|---|---|---|---|
| 03/18/2019 03/18/19 | Sold | $87,550 | -7.7% | $62 / Sq Ft |
| 02/22/2019 02/22/19 | Pending | -- | -- | -- |
| 10/29/2018 10/29/18 | For Sale | $94,900 | -- | $67 / Sq Ft |
Tax History Compared to Growth
Tax History
| Year | Tax Paid | Tax Assessment Tax Assessment Total Assessment is a certain percentage of the fair market value that is determined by local assessors to be the total taxable value of land and additions on the property. | Land | Improvement |
|---|---|---|---|---|
| 2024 | $2,344 | $113,870 | $14,310 | $99,560 |
| 2023 | $2,170 | $113,870 | $14,310 | $99,560 |
| 2022 | $2,196 | $90,820 | $14,310 | $76,510 |
| 2021 | $2,196 | $86,510 | $14,310 | $72,200 |
| 2020 | $2,092 | $81,360 | $14,310 | $67,050 |
| 2019 | $1,912 | $81,360 | $0 | $0 |
| 2018 | $1,852 | $81,360 | $0 | $0 |
| 2017 | $1,852 | $81,360 | $0 | $0 |
| 2016 | $1,660 | $75,092 | $0 | $0 |
| 2015 | $1,662 | $75,092 | $0 | $0 |
| 2014 | $1,638 | $75,092 | $0 | $0 |
Agents Affiliated with this Home
-
Laurel Pangman
L
Seller's Agent in 2019
Laurel Pangman
Keller Williams Realty GDM
(515) 537-8645
54 Total Sales
-
Ryan Pangman
R
Seller Co-Listing Agent in 2019
Ryan Pangman
Keller Williams Realty GDM
(515) 537-5108
39 Total Sales
-
OUTSIDE AGENT
O
Buyer's Agent in 2019
OUTSIDE AGENT
OTHER
5,757 Total Sales
Map
Source: Des Moines Area Association of REALTORS®
MLS Number: 571970
APN: 007410710018000
- 1112 N Van Buren Ave
- 747 E Highland Ave
- 422 E Maple Ave
- 325 E Maple Ave
- 304 Pike Rd
- 1621 N Elm St
- 109 E Woodland Ave
- 1 Terrace Ct
- 1005 N Court St
- 905 N Court St
- 615 N Court St
- 1201 N Court St
- 1731 N Elm St
- 202 W Maple Ave
- 20 Birchwood Dr
- 212 Albany St
- 436 N Jefferson St
- 160 E Alta Vista Ave
- 33 Birchwood Dr
- 1212 Hutchinson Ave
- 1326 N Elm St
- 1318 N Elm St
- 1330 N Elm St
- 1335 N Elm St
- 1335 N Elm St Unit 226
- 1335 N Elm St Unit 225
- 1335 N Elm St Unit 224
- 1335 N Elm St Unit 222
- 1335 N Elm St Unit 221
- 1335 N Elm St Unit 219
- 1335 N Elm St Unit 217
- 1335 N Elm St Unit 216
- 1335 N Elm St Unit 215
- 1335 N Elm St Unit 214
- 1335 N Elm St Unit 212
- 1335 N Elm St Unit 211
- 1335 N Elm St Unit 210
- 1335 N Elm St Unit 209
- 1335 N Elm St Unit 208
- 1335 N Elm St Unit 206
