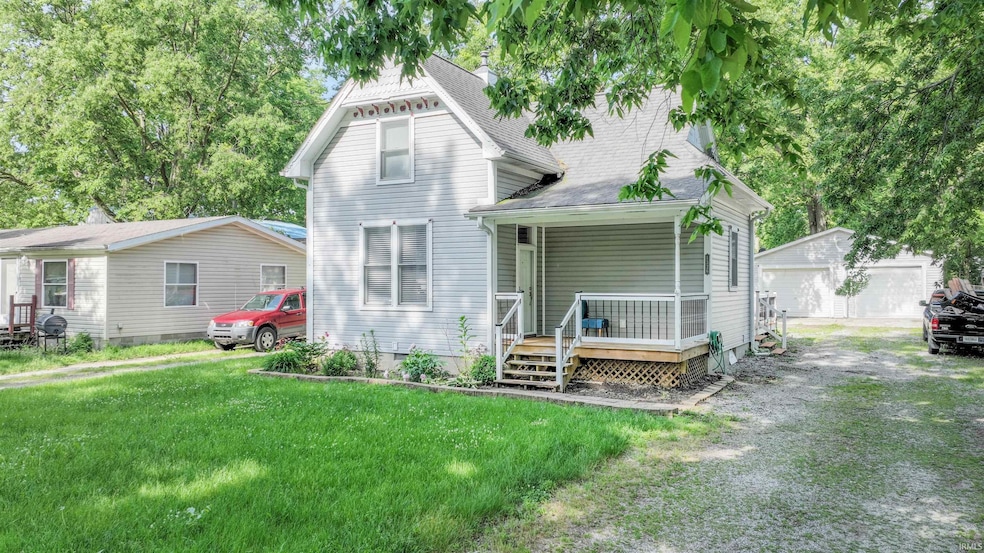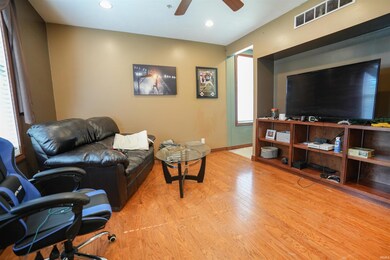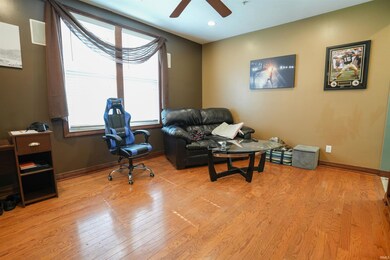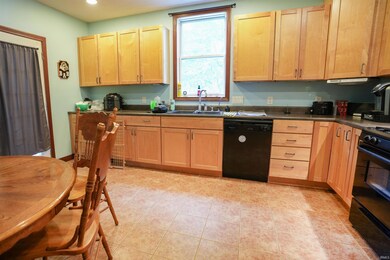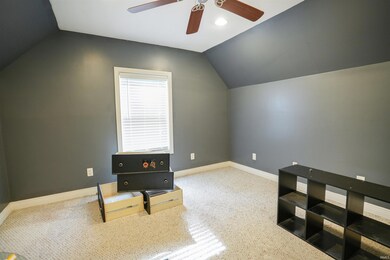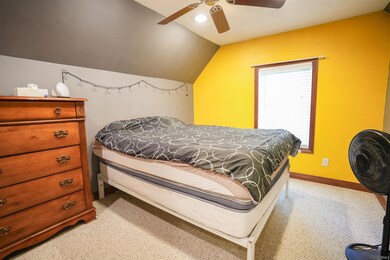
1326 N Wells St Delphi, IN 46923
Highlights
- 2 Car Detached Garage
- Level Lot
- Wood Siding
- Forced Air Heating and Cooling System
About This Home
As of October 2024This charming 2-bedroom, 1.5-bathroom property offers a perfect blend of comfort and convenience. Upstairs, you'll find two spacious bedrooms and a full bathroom. The main level features a roomy living room with beautiful hardwood floors. The large kitchen boasts plenty of cabinet space and a walk-in pantry, ensuring all your storage needs are met. The built-in sprinkler system inside provides peace of mind and safety. Relax outdoors with both front and back decks, ideal for morning coffee or evening gatherings. The detached 2-car garage provides ample storage and protection for your vehicles, with additional parking space available for guests. Located just minutes from downtown, you'll have easy access to shopping, dining, and entertainment. The proximity to the picturesque Wabash and Erie Canal Park offers wonderful opportunities for outdoor activities.
Home Details
Home Type
- Single Family
Est. Annual Taxes
- $747
Year Built
- Built in 1920
Lot Details
- 6,534 Sq Ft Lot
- Level Lot
Parking
- 2 Car Detached Garage
Home Design
- Asphalt Roof
- Wood Siding
- Vinyl Construction Material
Interior Spaces
- 1,156 Sq Ft Home
- 1.5-Story Property
- Crawl Space
Bedrooms and Bathrooms
- 2 Bedrooms
Schools
- Delphi Community Elementary And Middle School
- Delphi High School
Utilities
- Forced Air Heating and Cooling System
- Heating System Uses Gas
Listing and Financial Details
- Assessor Parcel Number 08-06-19-003-004.000-007
Ownership History
Purchase Details
Purchase Details
Home Financials for this Owner
Home Financials are based on the most recent Mortgage that was taken out on this home.Purchase Details
Home Financials for this Owner
Home Financials are based on the most recent Mortgage that was taken out on this home.Purchase Details
Home Financials for this Owner
Home Financials are based on the most recent Mortgage that was taken out on this home.Purchase Details
Similar Homes in Delphi, IN
Home Values in the Area
Average Home Value in this Area
Purchase History
| Date | Type | Sale Price | Title Company |
|---|---|---|---|
| Deed | -- | None Listed On Document | |
| Warranty Deed | $160,000 | Columbia Title | |
| Warranty Deed | -- | Columbia Title Inc | |
| Warranty Deed | -- | None Available | |
| Warranty Deed | -- | None Available |
Mortgage History
| Date | Status | Loan Amount | Loan Type |
|---|---|---|---|
| Previous Owner | $750,000 | New Conventional | |
| Previous Owner | $56,000 | New Conventional | |
| Previous Owner | $114,000 | No Value Available | |
| Previous Owner | $93,877 | No Value Available | |
| Previous Owner | $86,989 | VA | |
| Previous Owner | $89,823 | VA |
Property History
| Date | Event | Price | Change | Sq Ft Price |
|---|---|---|---|---|
| 07/18/2025 07/18/25 | Pending | -- | -- | -- |
| 07/10/2025 07/10/25 | For Sale | $174,900 | +10.3% | $151 / Sq Ft |
| 10/09/2024 10/09/24 | Sold | $158,500 | -2.5% | $137 / Sq Ft |
| 08/01/2024 08/01/24 | Price Changed | $162,500 | -4.4% | $141 / Sq Ft |
| 06/17/2024 06/17/24 | Price Changed | $170,000 | -5.6% | $147 / Sq Ft |
| 05/21/2024 05/21/24 | For Sale | $180,000 | +50.0% | $156 / Sq Ft |
| 08/12/2019 08/12/19 | Sold | $120,000 | 0.0% | $104 / Sq Ft |
| 07/04/2019 07/04/19 | Pending | -- | -- | -- |
| 07/01/2019 07/01/19 | For Sale | $120,000 | 0.0% | $104 / Sq Ft |
| 06/07/2019 06/07/19 | Pending | -- | -- | -- |
| 06/02/2019 06/02/19 | For Sale | $120,000 | +30.4% | $104 / Sq Ft |
| 11/13/2014 11/13/14 | Sold | $92,000 | 0.0% | $80 / Sq Ft |
| 09/23/2014 09/23/14 | Pending | -- | -- | -- |
| 09/15/2014 09/15/14 | For Sale | $92,000 | -- | $80 / Sq Ft |
Tax History Compared to Growth
Tax History
| Year | Tax Paid | Tax Assessment Tax Assessment Total Assessment is a certain percentage of the fair market value that is determined by local assessors to be the total taxable value of land and additions on the property. | Land | Improvement |
|---|---|---|---|---|
| 2024 | $874 | $106,600 | $10,900 | $95,700 |
| 2023 | $617 | $93,800 | $10,900 | $82,900 |
| 2022 | $617 | $85,300 | $9,900 | $75,400 |
| 2021 | $503 | $76,000 | $9,500 | $66,500 |
| 2020 | $535 | $76,700 | $9,500 | $67,200 |
| 2019 | $458 | $67,800 | $9,500 | $58,300 |
| 2018 | $434 | $65,400 | $9,500 | $55,900 |
| 2017 | $457 | $67,400 | $9,800 | $57,600 |
| 2016 | $456 | $65,700 | $9,800 | $55,900 |
| 2014 | -- | $61,200 | $9,800 | $51,400 |
Agents Affiliated with this Home
-
Michelle Pearson

Seller's Agent in 2025
Michelle Pearson
Joan Abbott Real Estate
(765) 202-3963
9 in this area
21 Total Sales
-
Charna Virtue

Buyer's Agent in 2025
Charna Virtue
BerkshireHathaway HS IN Realty
(765) 449-8844
2 in this area
161 Total Sales
-
Garrett Criswell

Seller's Agent in 2024
Garrett Criswell
Raeco Realty - Monticello
(574) 297-1436
1 in this area
139 Total Sales
-
Mary Slavens

Seller's Agent in 2019
Mary Slavens
BerkshireHathaway HS IN Realty
(765) 426-6326
2 in this area
75 Total Sales
-
Ronda Mattox

Buyer's Agent in 2019
Ronda Mattox
Keller Williams Lafayette
(765) 490-7933
61 Total Sales
-
Ken Koch

Buyer's Agent in 2014
Ken Koch
Keller Williams Lafayette
(765) 427-2125
1 in this area
76 Total Sales
Map
Source: Indiana Regional MLS
MLS Number: 202418189
APN: 08-06-19-003-004.000-007
- 317 N Market St
- 0 N 10th St Unit 202528756
- 111 W Franklin St
- 215 W Front St
- 9067 W 290 N
- 116 Williston Ct
- 502 Riley Rd
- 208 W Vine St
- 9331 W 310 N
- 803 Armory Rd
- 9290 W 310 N
- 3 Cobblestone Ct
- 2075 N 925 W
- 9951 W 400 N
- 4356 N Us Highway 421
- 35 Pond View Dr
- 8649 W Division Line Rd
- 8645 W Division Line Rd
- 11503 W Tecumseh Bend Rd
- 6711 W Division Line Rd
