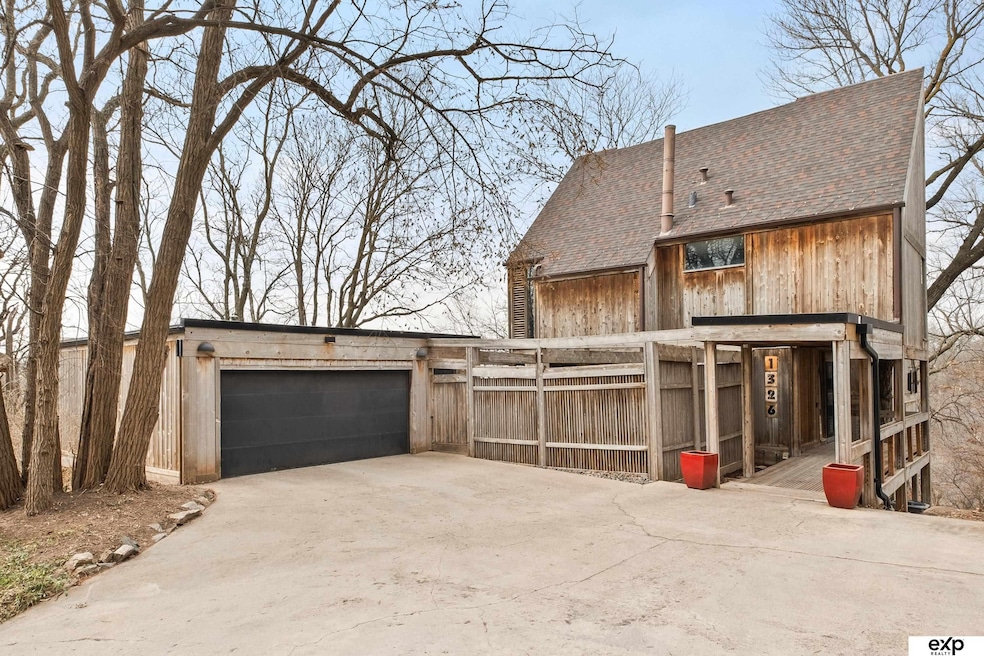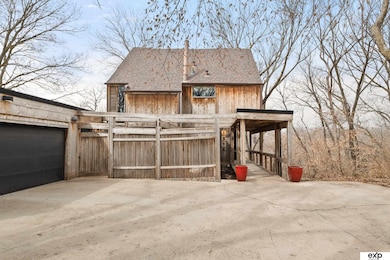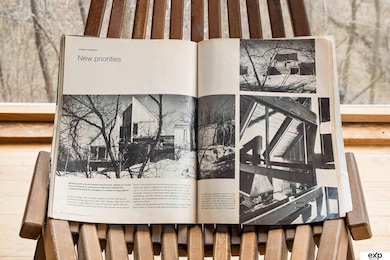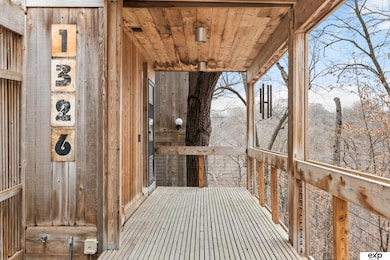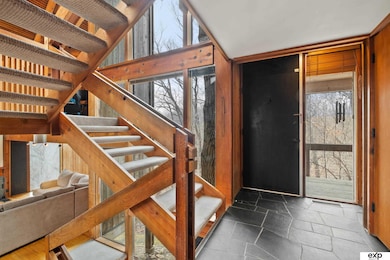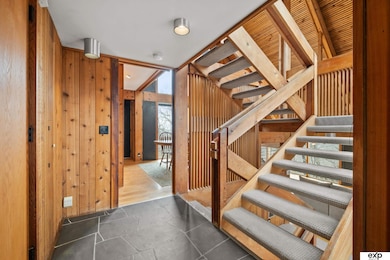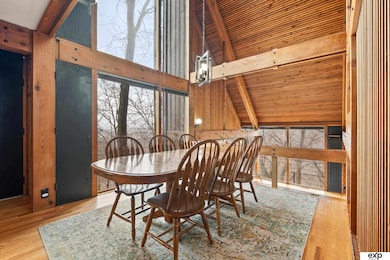
1326 Oak Park Rd Council Bluffs, IA 51503
The Heights NeighborhoodEstimated payment $2,851/month
Highlights
- 1.03 Acre Lot
- 1 Fireplace
- 2 Car Attached Garage
- Deck
- No HOA
- Forced Air Heating and Cooling System
About This Home
Contract Pending - BOMK for back-up offers. This exceptional MidCentury Modern masterpiece, crafted by the acclaimed architect behind iconic projects such as Bertrand Museum, Omni Center & DeSoto Wildlife Center, offers a rare blend of design & distinction. Known as the Collignon Residence, it received Honorable Mention for Design Excellence in 1975 & was featured in Progressive Architect. Nestled among trees, this home provides both privacy & stunning panoramic views of the Omaha skyline, with downtown in easy reach. The dynamic floor plan features multiple levels & a striking 35-ft living room ceiling, creating an open yet defined living space. An expansive deck adds to its appeal, perfect for entertaining! Recent updates include newer 2021 AC and Furnace, heat-taped roof with gutter guards, remodeled bath.
Listing Agent
eXp Realty LLC Brokerage Phone: 402-990-7423 License #20190783 Listed on: 03/17/2025

Home Details
Home Type
- Single Family
Est. Annual Taxes
- $6,374
Year Built
- Built in 1972
Parking
- 2 Car Attached Garage
Home Design
- Block Foundation
Interior Spaces
- 2-Story Property
- 1 Fireplace
- Finished Basement
- Walk-Out Basement
Kitchen
- Oven or Range
- Dishwasher
Bedrooms and Bathrooms
- 4 Bedrooms
Schools
- Bloomer Elementary School
- Kirn Middle School
- Abraham Lincoln High School
Additional Features
- Deck
- 1.03 Acre Lot
- Forced Air Heating and Cooling System
Community Details
- No Home Owners Association
- Built by Neil Astel
- Oak Park Subdivision
Listing and Financial Details
- Assessor Parcel Number 7544 25 128 019
Map
Home Values in the Area
Average Home Value in this Area
Tax History
| Year | Tax Paid | Tax Assessment Tax Assessment Total Assessment is a certain percentage of the fair market value that is determined by local assessors to be the total taxable value of land and additions on the property. | Land | Improvement |
|---|---|---|---|---|
| 2024 | $6,374 | $319,700 | $76,100 | $243,600 |
| 2023 | $6,374 | $319,700 | $76,100 | $243,600 |
| 2022 | $6,036 | $266,200 | $66,600 | $199,600 |
| 2021 | $9,252 | $266,200 | $66,600 | $199,600 |
| 2020 | $6,490 | $266,200 | $66,600 | $199,600 |
| 2019 | $5,784 | $261,300 | $61,700 | $199,600 |
| 2018 | $5,614 | $225,000 | $61,619 | $163,381 |
| 2017 | $5,456 | $225,000 | $61,619 | $163,381 |
| 2015 | $5,552 | $225,000 | $61,619 | $163,381 |
| 2014 | $6,378 | $252,058 | $61,619 | $190,439 |
Property History
| Date | Event | Price | Change | Sq Ft Price |
|---|---|---|---|---|
| 04/14/2025 04/14/25 | Pending | -- | -- | -- |
| 04/02/2025 04/02/25 | For Sale | $420,000 | 0.0% | $183 / Sq Ft |
| 03/23/2025 03/23/25 | Pending | -- | -- | -- |
| 03/17/2025 03/17/25 | For Sale | $420,000 | +9.1% | $183 / Sq Ft |
| 02/17/2022 02/17/22 | Sold | $385,000 | +5.5% | $168 / Sq Ft |
| 01/22/2022 01/22/22 | Pending | -- | -- | -- |
| 01/21/2022 01/21/22 | For Sale | $365,000 | +40.4% | $159 / Sq Ft |
| 07/03/2018 07/03/18 | Sold | $260,000 | -10.3% | $129 / Sq Ft |
| 04/12/2018 04/12/18 | Pending | -- | -- | -- |
| 04/04/2018 04/04/18 | For Sale | $289,950 | +28.9% | $144 / Sq Ft |
| 04/09/2014 04/09/14 | Sold | $224,950 | 0.0% | $112 / Sq Ft |
| 02/23/2014 02/23/14 | Pending | -- | -- | -- |
| 02/17/2014 02/17/14 | For Sale | $224,950 | -- | $112 / Sq Ft |
Purchase History
| Date | Type | Sale Price | Title Company |
|---|---|---|---|
| Warranty Deed | $385,000 | Fahey John P | |
| Interfamily Deed Transfer | -- | None Available | |
| Warranty Deed | $260,000 | None Available | |
| Interfamily Deed Transfer | -- | None Available | |
| Warranty Deed | $225,000 | Dri Title & Escrow | |
| Interfamily Deed Transfer | -- | None Available |
Mortgage History
| Date | Status | Loan Amount | Loan Type |
|---|---|---|---|
| Open | $365,750 | New Conventional | |
| Previous Owner | $252,000 | New Conventional | |
| Previous Owner | $255,290 | FHA | |
| Previous Owner | $220,874 | FHA | |
| Previous Owner | $182,800 | Unknown | |
| Previous Owner | $11,741 | Unknown | |
| Previous Owner | $15,433 | Future Advance Clause Open End Mortgage |
Similar Homes in Council Bluffs, IA
Source: Great Plains Regional MLS
MLS Number: 22506565
APN: 7544-25-128-019
- 43 Millard St
- 707 Wilson Ave
- 1433 N 8th St
- 330 Fuller Ave
- 215 Parkwild Dr
- .61 ACRES N 8th St
- 912 Avenue I
- 377 Benton St
- 750 Parkwild Dr Unit 205
- 481 Houston Ave
- 317 Mount Vernon St
- 300 Harrison St
- 603 Hillcrest Ave
- 425 N 6th St
- 315 Williams St
- 1327 Avenue J
- 608 Mill St
- 915 D Ave
- 1320 Avenue H
- 22.23 AC N 15th St
- 649 Parkwild Dr Unit 3-F7
- 649 Parkwild Dr Unit 2-C11
- 649 Parkwild Dr Unit 4-F7
- 649 Parkwild Dr Unit 3-E7
- 649 Parkwild Dr Unit 2-C2
- 649 Parkwild Dr Unit 2-D3
- 649 Parkwild Dr Unit 1-B12
- 1106 Marshall Ave
- 1904 Parkwild Dr Unit 27
- 1961 Parkwild Dr Unit 132
- 8 S 6th St
- 2065 Nash Blvd
- 317 North Ave
- 38 Dillman Dr
- 1105 S 3rd St
- 901 Franklin Ave
- 211 Marian Ave
- 2009 Sherwood Ct
- 2704 E Kanesville Blvd
- 901 N 35th St
