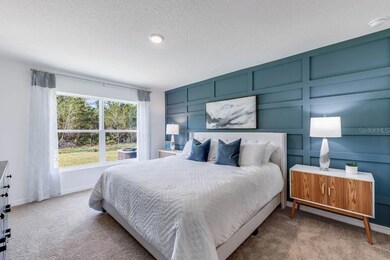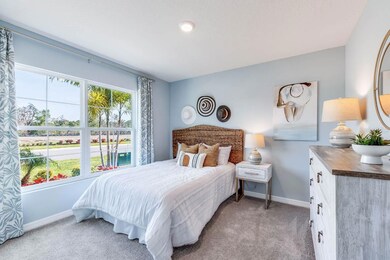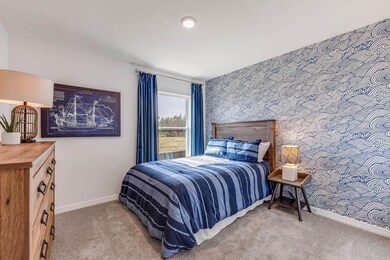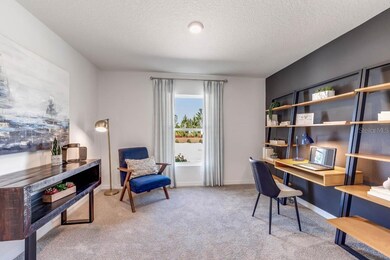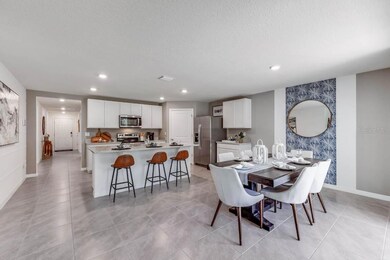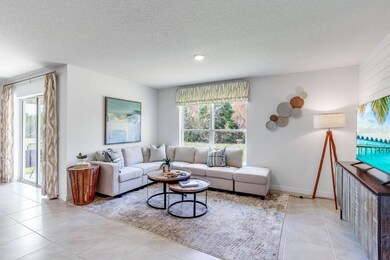
1326 Orchardgrass Cir Parrish, FL 34219
Estimated Value: $372,000 - $400,000
Highlights
- Under Construction
- Gated Community
- Community Pool
- Gene Witt Elementary School Rated A-
- High Ceiling
- Recreation Facilities
About This Home
As of March 2024Under Construction. This all concrete block constructed, one-story layout optimizes living space with an open concept kitchen overlooking the living area, dining room, and covered lanai. The well-appointed kitchen comes with all appliances, including refrigerator, built-in dishwasher, electric range, and microwave. The Bedroom 1, located at the back of the home for privacy, includes Bathroom 1. Two additional bedrooms share a second bathroom. The laundry room comes equipped with included washer and dryer. Pictures, photographs, colors, features, and sizes are for illustration purposes only and will vary from the homes as built. Home and community information including pricing, included features, terms, availability and amenities are subject to change and prior sale at any time without notice or obligation.
Last Agent to Sell the Property
D.R. HORTON REALTY OF SARASOTA Brokerage Phone: 866-475-3347 License #3546856 Listed on: 10/16/2023

Home Details
Home Type
- Single Family
Est. Annual Taxes
- $2,955
Year Built
- Built in 2022 | Under Construction
Lot Details
- 7,423 Sq Ft Lot
- West Facing Home
- Irrigation
- Property is zoned PD MU
HOA Fees
- $85 Monthly HOA Fees
Parking
- 2 Car Attached Garage
- Garage Door Opener
- Driveway
Home Design
- Slab Foundation
- Shingle Roof
- Concrete Siding
Interior Spaces
- 1,828 Sq Ft Home
- High Ceiling
- Blinds
- Walk-Up Access
Kitchen
- Range
- Microwave
- Dishwasher
Flooring
- Carpet
- Ceramic Tile
Bedrooms and Bathrooms
- 4 Bedrooms
- 2 Full Bathrooms
Laundry
- Dryer
- Washer
Home Security
- Smart Home
- Hurricane or Storm Shutters
- Fire and Smoke Detector
Outdoor Features
- Covered patio or porch
Schools
- Gene Witt Elementary School
- Buffalo Creek Middle School
- Parrish Community High School
Utilities
- Central Air
- Heating Available
- Thermostat
- Electric Water Heater
Listing and Financial Details
- Visit Down Payment Resource Website
- Tax Lot 50
- Assessor Parcel Number 513513509
- $1,843 per year additional tax assessments
Community Details
Overview
- Association fees include pool, recreational facilities
- Rye Crossing Community Association, Inc Association, Phone Number (813) 607-2220
- Built by D R Horton
- Rye Crossing; Lot 84 Subdivision, Cali Floorplan
- On-Site Maintenance
Recreation
- Recreation Facilities
- Community Pool
Additional Features
- Community Mailbox
- Gated Community
Ownership History
Purchase Details
Home Financials for this Owner
Home Financials are based on the most recent Mortgage that was taken out on this home.Purchase Details
Similar Homes in the area
Home Values in the Area
Average Home Value in this Area
Purchase History
| Date | Buyer | Sale Price | Title Company |
|---|---|---|---|
| Alcazaren Francis Jerome | $405,005 | Dhi Title Of Florida | |
| D R Horton Inc | $6,187,500 | Dhi Title Of Florida |
Mortgage History
| Date | Status | Borrower | Loan Amount |
|---|---|---|---|
| Open | Alcazaren Francis Jerome | $397,668 |
Property History
| Date | Event | Price | Change | Sq Ft Price |
|---|---|---|---|---|
| 03/29/2024 03/29/24 | Sold | $405,005 | -2.4% | $222 / Sq Ft |
| 12/21/2023 12/21/23 | Pending | -- | -- | -- |
| 10/18/2023 10/18/23 | Price Changed | $415,005 | -1.2% | $227 / Sq Ft |
| 10/16/2023 10/16/23 | For Sale | $420,005 | -- | $230 / Sq Ft |
Tax History Compared to Growth
Tax History
| Year | Tax Paid | Tax Assessment Tax Assessment Total Assessment is a certain percentage of the fair market value that is determined by local assessors to be the total taxable value of land and additions on the property. | Land | Improvement |
|---|---|---|---|---|
| 2024 | $2,955 | $79,900 | $79,900 | -- |
| 2023 | $2,955 | $79,900 | $79,900 | $0 |
| 2022 | $280 | $20,116 | $20,116 | $0 |
Agents Affiliated with this Home
-
Nicole Peterson
N
Seller's Agent in 2024
Nicole Peterson
D.R. HORTON REALTY OF SARASOTA
(813) 433-4250
622 in this area
3,079 Total Sales
-
Thess Hubilla

Buyer's Agent in 2024
Thess Hubilla
PREFERRED REAL ESTATE BROKERS
(407) 309-1141
1 in this area
21 Total Sales
Map
Source: Stellar MLS
MLS Number: T3479885
APN: 5135-1350-9
- 17464 Whiskey Creek Trail
- 17468 Whiskey Creek Trail
- 17275 Whiskey Creek Trail
- 17471 Whiskey Creek Trail
- 17259 Whiskey Creek Trail
- 17214 Whiskey Creek Trail
- 17351 Wheatberry Blvd
- 17455 Whiskey Creek Trail
- 17218 Whiskey Creek Trail
- 17230 Whiskey Creek Trail
- 17214 Wheatberry Blvd
- 17210 Wheatberry Blvd
- 17231 Whiskey Creek Trail
- 17222 Whiskey Creek Trail
- 17226 Whiskey Creek Trail
- 17267 Whiskey Creek Trail
- 17472 Whiskey Creek Trail
- 17463 Whiskey Creek Trail
- 1219 Thornbury Dr
- 17451 Whiskey Creek Trail
- 1314 Orchardgrass Cir
- 17246 Wheatberry Blvd
- 1354 Orchardgrass Cir
- 1362 Orchardgrass Cir
- 1350 Orchardgrass Cir
- 1334 Orchardgrass Cir
- 1338 Orchardgrass Cir
- 1342 Orchardgrass Cir
- 1322 Orchardgrass Cir
- 1330 Orchardgrass Cir
- 1305 Orchardgrass Cir
- 1326 Orchardgrass Cir
- 1318 Orchardgrass Cir
- 1311 Orchardgrass Cir
- 1268 Orchardgrass Cir
- 17233 Wheatberry Blvd
- 17254 Wheatberry Blvd
- 17237 Wheatberry Blvd
- 17242 Wheatberry Blvd
- 17241 Wheatberry Blvd

