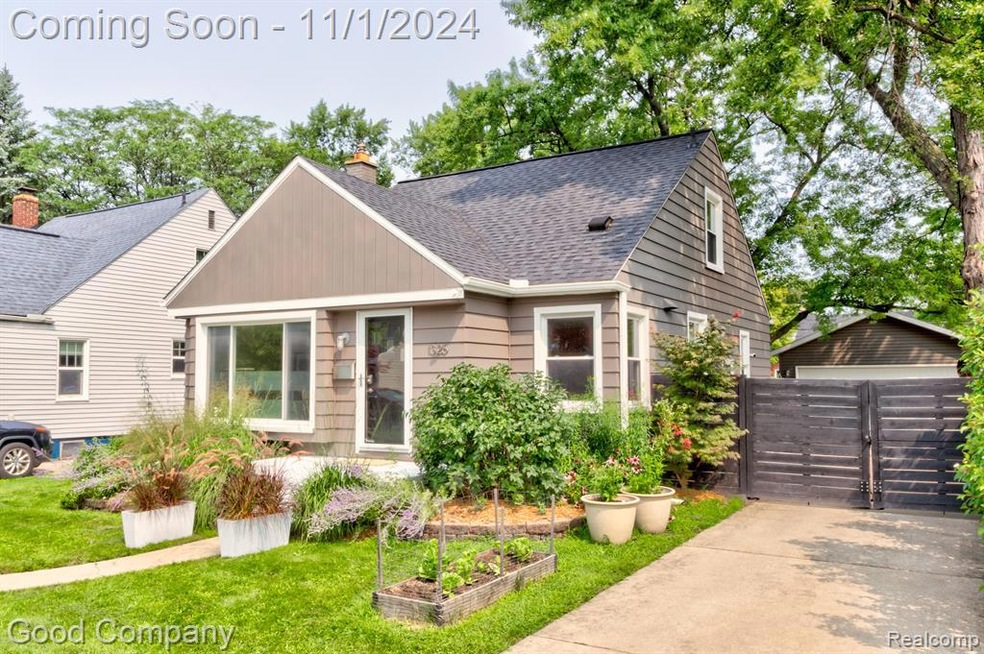
$334,900
- 3 Beds
- 2 Baths
- 1,185 Sq Ft
- 1406 W Marshall St
- Ferndale, MI
Welcome to this beautifully updated bungalow on a spacious corner lot in the heart of Ferndale! Step inside to an inviting open-concept first floor, perfect for entertaining and everyday living. The fully renovated kitchen features stunning quartz countertops, a large island with seating, sleek finishes, ample cabinet space, and stainless steel appliances—flowing effortlessly into the bright
Jennifer Hemstrom Thrive Realty Company
