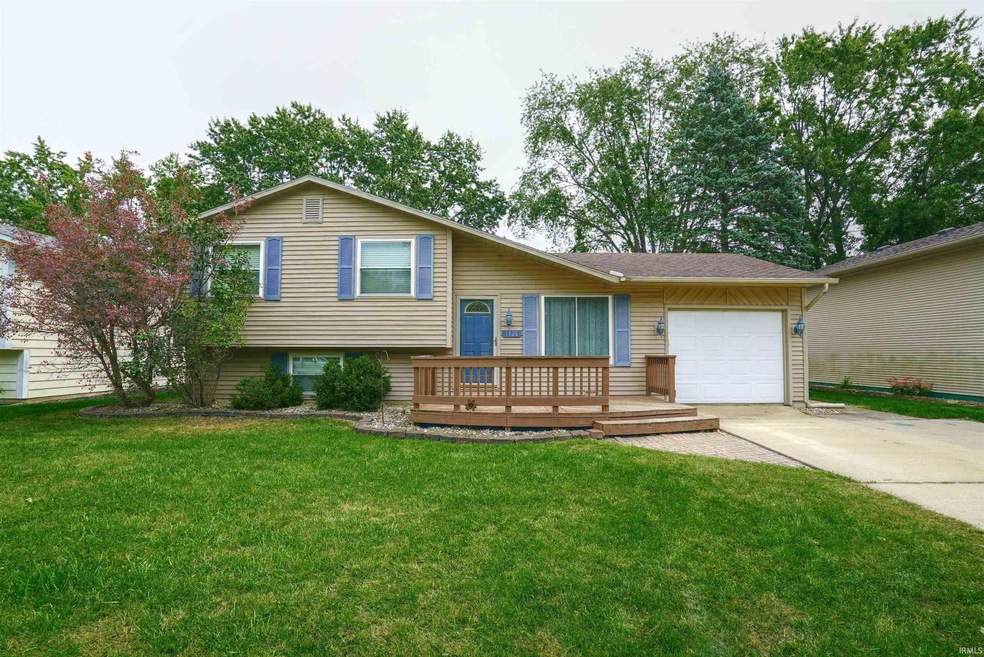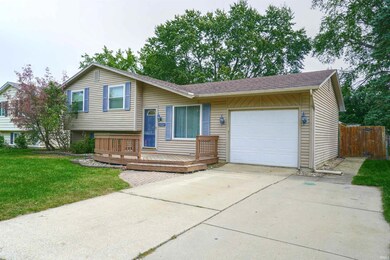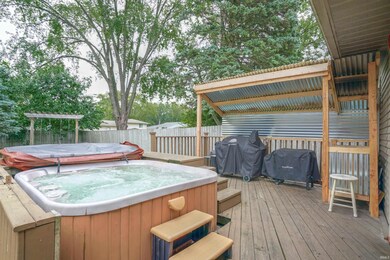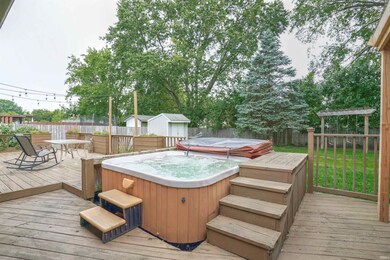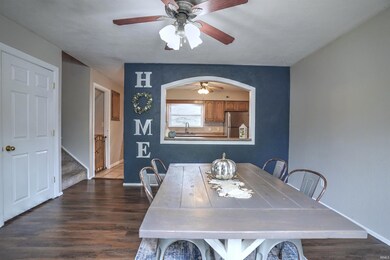
1326 Providence Ct Mishawaka, IN 46544
Highlights
- Traditional Architecture
- Utility Room in Garage
- Tile Flooring
- Whirlpool Bathtub
- 1 Car Attached Garage
- Forced Air Heating and Cooling System
About This Home
As of November 2023BACK ON THE MARKET! No fault on seller! Your retreat awaits! This inviting, quiet homestead offers 3 bedrooms, 1 bath located in desirable Reverewood Subdivision! Featuring a 1 car attached garage, a spacious family room with NEW CARPET and a conveniently located laundry room. Outside you will find a spacious back yard oasis, privacy fence, deck for entertaining and a Jacuzzi for relaxing! This well-established neighborhood has pedestrian sidewalks and mature trees. The community is near Capital Ave. and US 20 Bypass for easy travel access. Nearby bike/walking path leads to hums school & newly renovated Heroes Park. All appliances are included in the sale! Seller is accepting Cash, Conventional, FHA and Va financing.
Last Agent to Sell the Property
Kaser Realty, LLC Brokerage Phone: 574-656-9088 Listed on: 09/15/2023
Home Details
Home Type
- Single Family
Est. Annual Taxes
- $1,996
Year Built
- Built in 1973
Lot Details
- 8,276 Sq Ft Lot
- Lot Dimensions are 60x125
- Wood Fence
- Level Lot
- Property is zoned R1 Single Family Residential
Parking
- 1 Car Attached Garage
- Garage Door Opener
- Driveway
- Off-Street Parking
Home Design
- Traditional Architecture
- Tri-Level Property
- Slab Foundation
- Asphalt Roof
- Asphalt
- Vinyl Construction Material
Interior Spaces
- Ceiling Fan
- Utility Room in Garage
- Washer and Electric Dryer Hookup
- Finished Basement
- Crawl Space
Flooring
- Carpet
- Tile
- Vinyl
Bedrooms and Bathrooms
- 3 Bedrooms
- 1 Full Bathroom
- Whirlpool Bathtub
Location
- Suburban Location
Schools
- HUMS Elementary School
- John Young Middle School
- Mishawaka High School
Utilities
- Forced Air Heating and Cooling System
- Community Well
Community Details
- Reverewood Subdivision
Listing and Financial Details
- Assessor Parcel Number 71-09-24-131-005.000-023
Ownership History
Purchase Details
Home Financials for this Owner
Home Financials are based on the most recent Mortgage that was taken out on this home.Purchase Details
Home Financials for this Owner
Home Financials are based on the most recent Mortgage that was taken out on this home.Purchase Details
Home Financials for this Owner
Home Financials are based on the most recent Mortgage that was taken out on this home.Purchase Details
Home Financials for this Owner
Home Financials are based on the most recent Mortgage that was taken out on this home.Similar Homes in Mishawaka, IN
Home Values in the Area
Average Home Value in this Area
Purchase History
| Date | Type | Sale Price | Title Company |
|---|---|---|---|
| Warranty Deed | $207,000 | Metropolitan Title | |
| Quit Claim Deed | -- | Near North Title Group | |
| Interfamily Deed Transfer | -- | Near North Title Group | |
| Warranty Deed | -- | -- |
Mortgage History
| Date | Status | Loan Amount | Loan Type |
|---|---|---|---|
| Open | $204,814 | FHA | |
| Closed | $195,395 | FHA | |
| Closed | $203,250 | FHA | |
| Previous Owner | $8,308 | FHA | |
| Previous Owner | $152,192 | FHA | |
| Previous Owner | $152,192 | FHA | |
| Previous Owner | $5,425 | New Conventional | |
| Previous Owner | $110,095 | No Value Available | |
| Previous Owner | $51,795 | New Conventional |
Property History
| Date | Event | Price | Change | Sq Ft Price |
|---|---|---|---|---|
| 05/22/2025 05/22/25 | Pending | -- | -- | -- |
| 05/20/2025 05/20/25 | For Sale | $225,000 | +8.7% | $125 / Sq Ft |
| 11/07/2023 11/07/23 | Sold | $207,000 | +3.6% | $157 / Sq Ft |
| 10/06/2023 10/06/23 | For Sale | $199,900 | 0.0% | $152 / Sq Ft |
| 09/23/2023 09/23/23 | Pending | -- | -- | -- |
| 09/22/2023 09/22/23 | For Sale | $199,900 | +29.0% | $152 / Sq Ft |
| 04/20/2020 04/20/20 | Sold | $155,000 | +7.0% | $86 / Sq Ft |
| 03/19/2020 03/19/20 | For Sale | $144,900 | +27.7% | $81 / Sq Ft |
| 12/29/2016 12/29/16 | Sold | $113,500 | +1.3% | $71 / Sq Ft |
| 11/30/2016 11/30/16 | Pending | -- | -- | -- |
| 11/18/2016 11/18/16 | For Sale | $112,000 | -- | $70 / Sq Ft |
Tax History Compared to Growth
Tax History
| Year | Tax Paid | Tax Assessment Tax Assessment Total Assessment is a certain percentage of the fair market value that is determined by local assessors to be the total taxable value of land and additions on the property. | Land | Improvement |
|---|---|---|---|---|
| 2024 | $1,995 | $187,200 | $41,500 | $145,700 |
| 2023 | $1,980 | $170,900 | $41,500 | $129,400 |
| 2022 | $1,975 | $170,900 | $41,500 | $129,400 |
| 2021 | $1,582 | $136,900 | $17,900 | $119,000 |
| 2020 | $1,475 | $128,000 | $16,900 | $111,100 |
| 2019 | $1,353 | $117,800 | $15,500 | $102,300 |
| 2018 | $1,388 | $103,200 | $12,800 | $90,400 |
| 2017 | $1,460 | $102,900 | $12,800 | $90,100 |
| 2016 | $1,391 | $102,900 | $12,800 | $90,100 |
| 2014 | $1,030 | $92,900 | $12,800 | $80,100 |
Agents Affiliated with this Home
-
Brianna Parmley

Seller's Agent in 2023
Brianna Parmley
Kaser Realty, LLC
(574) 261-6535
67 Total Sales
-
Charly Koopman
C
Buyer's Agent in 2023
Charly Koopman
Main Street Real Estate Co. LLC
16 Total Sales
-
Jim McKinnies

Seller's Agent in 2020
Jim McKinnies
McKinnies Realty, LLC
(574) 229-8808
658 Total Sales
-
Barbara Serwatka

Seller Co-Listing Agent in 2016
Barbara Serwatka
Century 21 Circle
(574) 215-4935
30 Total Sales
-

Buyer's Agent in 2016
Alexander Martinez
McKinnies Realty, LLC
Map
Source: Indiana Regional MLS
MLS Number: 202333772
APN: 71-09-24-131-005.000-023
- 1326 Providence Ct
- 1529 Hampton Ct
- 2933 Colonial Dr
- 2653 Castine Walk
- 1568 Blanchard Dr
- 2508 Prescott Dr
- 14332 Harrison Rd
- 1114 Beacon Dr
- 3728 Fern Hill Dr
- 3120 Brunswick Square Dr
- 1613 Bennington Dr
- 909 Woodhouse Dr
- 13625 8th St
- 812 Hartfield Ct
- 704 S Brook Ave
- 3838 Fern Hill Dr
- 703 Downey Ave
- Lot 677A Rosemont Place Unit 677A
- Lot 607A Rosemont Place Unit 607A
- Lot 608A Rosemont Place Unit 608A
