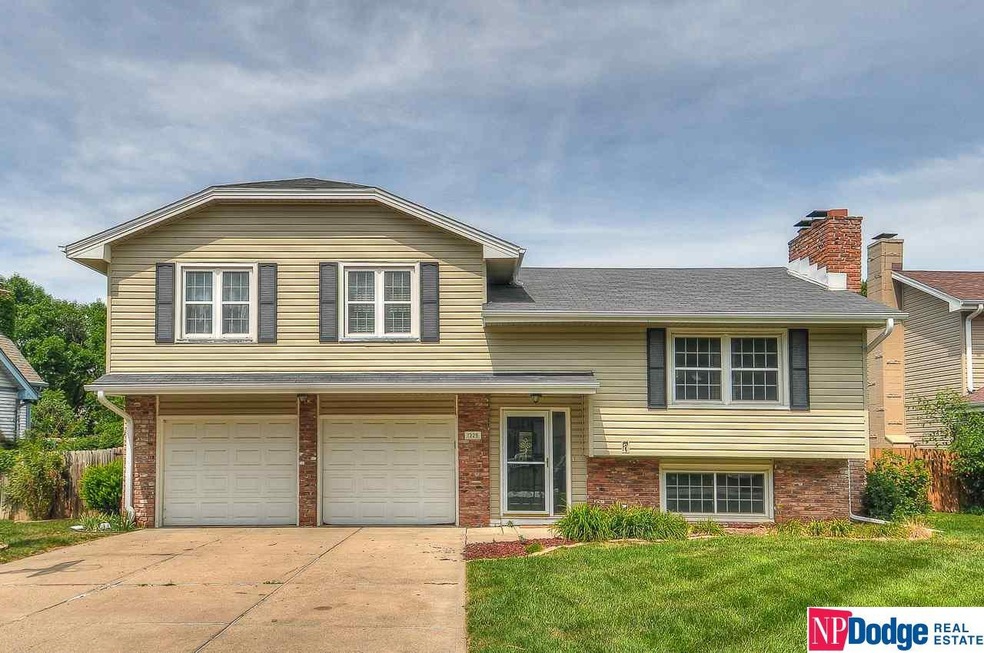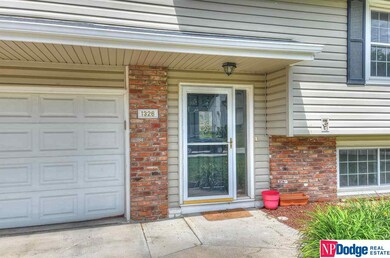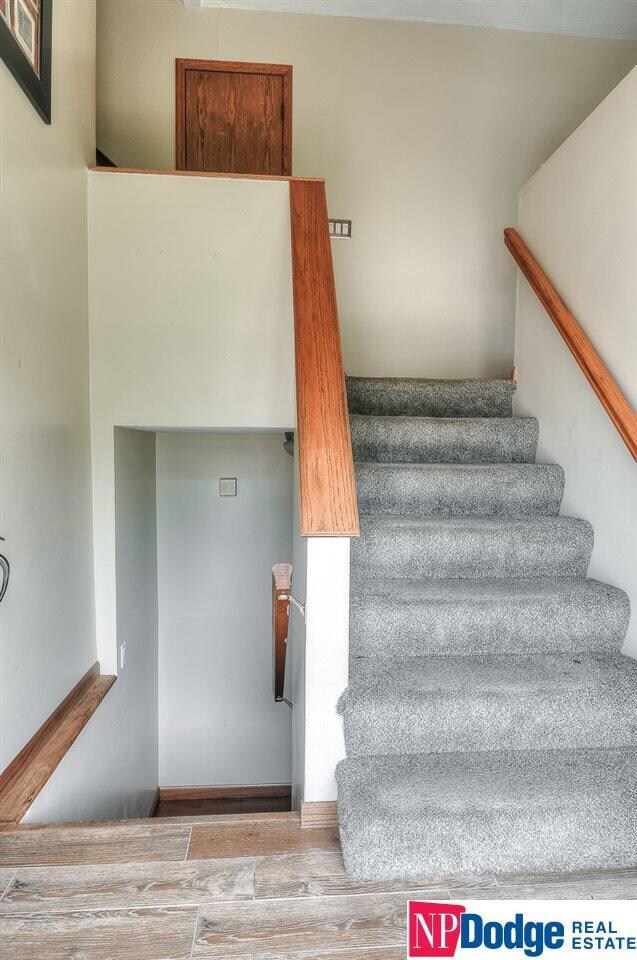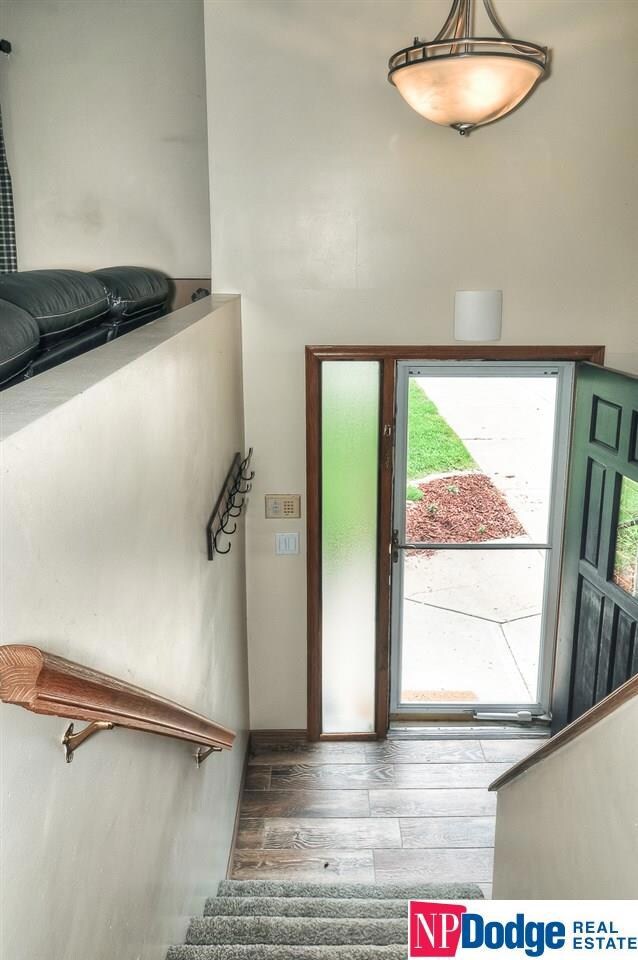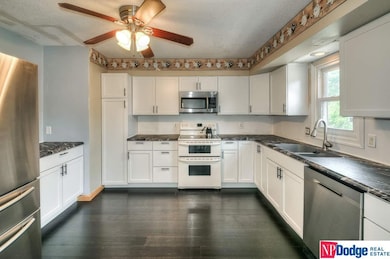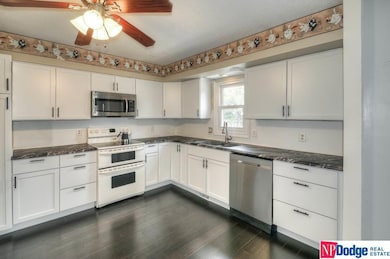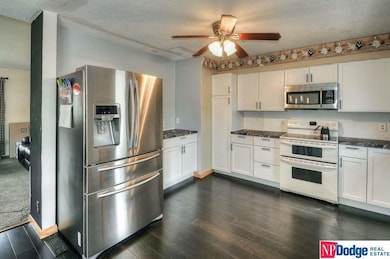
1326 Scott Rd Papillion, NE 68046
West Papillion NeighborhoodEstimated Value: $286,000 - $307,000
Highlights
- Deck
- No HOA
- Forced Air Heating and Cooling System
- Papillion La Vista South High School Rated A-
- 2 Car Attached Garage
- Wood Fence
About This Home
As of August 2020Welcome to this cared for multi-level Papillion home, offering 3 bedrooms, 2.5 bathrooms and a 2-car garage. Recently remodeled kitchen with new cabinets and counter. All appliances in kitchen stay, and the washer & dryer are included. Enjoy the wooden deck overlooking the spacious fenced in yard. Newer AC (2016) and maintenance checked twice a year. Easy access to 370 and only minutes to Offutt AFB.
Last Agent to Sell the Property
NP Dodge RE Sales Inc Sarpy Brokerage Phone: 325-212-1725 License #20200479 Listed on: 07/02/2020

Home Details
Home Type
- Single Family
Est. Annual Taxes
- $3,176
Year Built
- Built in 1980
Lot Details
- 8,008 Sq Ft Lot
- Lot Dimensions are 77 x 104
- Wood Fence
Parking
- 2 Car Attached Garage
Home Design
- Composition Roof
- Concrete Perimeter Foundation
Interior Spaces
- Multi-Level Property
- Gas Log Fireplace
- Partially Finished Basement
Kitchen
- Oven
- Microwave
- Dishwasher
Bedrooms and Bathrooms
- 3 Bedrooms
Laundry
- Dryer
- Washer
Outdoor Features
- Deck
Schools
- Trumble Park Elementary School
- Papillion Middle School
- Papillion-La Vista South High School
Utilities
- Forced Air Heating and Cooling System
- Heating System Uses Gas
Community Details
- No Home Owners Association
- Leawood South Subdivision
Listing and Financial Details
- Assessor Parcel Number 010929762
Ownership History
Purchase Details
Home Financials for this Owner
Home Financials are based on the most recent Mortgage that was taken out on this home.Purchase Details
Home Financials for this Owner
Home Financials are based on the most recent Mortgage that was taken out on this home.Purchase Details
Home Financials for this Owner
Home Financials are based on the most recent Mortgage that was taken out on this home.Purchase Details
Similar Homes in Papillion, NE
Home Values in the Area
Average Home Value in this Area
Purchase History
| Date | Buyer | Sale Price | Title Company |
|---|---|---|---|
| Denton Allison | $220,000 | Ambassador Title Services | |
| Bradley David B | $150,000 | Nebraska Land Title & Abstra | |
| Logan Tammy J | $148,000 | -- | |
| Bascom Robert C | $138,000 | -- |
Mortgage History
| Date | Status | Borrower | Loan Amount |
|---|---|---|---|
| Open | Denton Allison | $213,400 | |
| Previous Owner | Bradley David B | $154,433 | |
| Previous Owner | Logan Tammy J | $103,000 | |
| Previous Owner | Logan Tammy J | $110,000 |
Property History
| Date | Event | Price | Change | Sq Ft Price |
|---|---|---|---|---|
| 08/18/2020 08/18/20 | Sold | $220,000 | +4.8% | $130 / Sq Ft |
| 07/11/2020 07/11/20 | Pending | -- | -- | -- |
| 07/10/2020 07/10/20 | Price Changed | $210,000 | -2.3% | $125 / Sq Ft |
| 07/01/2020 07/01/20 | For Sale | $215,000 | +43.8% | $128 / Sq Ft |
| 11/08/2013 11/08/13 | Sold | $149,500 | 0.0% | $85 / Sq Ft |
| 09/25/2013 09/25/13 | Pending | -- | -- | -- |
| 09/19/2013 09/19/13 | For Sale | $149,500 | -- | $85 / Sq Ft |
Tax History Compared to Growth
Tax History
| Year | Tax Paid | Tax Assessment Tax Assessment Total Assessment is a certain percentage of the fair market value that is determined by local assessors to be the total taxable value of land and additions on the property. | Land | Improvement |
|---|---|---|---|---|
| 2024 | $3,982 | $238,638 | $43,000 | $195,638 |
| 2023 | $3,982 | $211,500 | $39,000 | $172,500 |
| 2022 | $3,830 | $187,696 | $37,000 | $150,696 |
| 2021 | $3,510 | $168,607 | $34,000 | $134,607 |
| 2020 | $3,393 | $161,376 | $34,000 | $127,376 |
| 2019 | $3,176 | $151,144 | $31,000 | $120,144 |
| 2018 | $2,937 | $137,624 | $26,000 | $111,624 |
| 2017 | $3,103 | $145,462 | $24,000 | $121,462 |
| 2016 | $3,085 | $144,817 | $24,000 | $120,817 |
| 2015 | $3,008 | $141,626 | $24,000 | $117,626 |
| 2014 | $2,829 | $132,289 | $24,000 | $108,289 |
| 2012 | -- | $131,656 | $24,000 | $107,656 |
Agents Affiliated with this Home
-
Mel Douglas
M
Seller's Agent in 2020
Mel Douglas
NP Dodge Real Estate Sales, Inc.
(325) 212-1725
2 in this area
5 Total Sales
-
Courtney Croonquist

Buyer's Agent in 2020
Courtney Croonquist
BHHS Ambassador Real Estate
(402) 676-6054
3 in this area
65 Total Sales
-
H
Seller's Agent in 2013
Heather Slump
Nebraska Realty
-
Karen Jennings

Buyer's Agent in 2013
Karen Jennings
BHHS Ambassador Real Estate
(402) 290-6296
2 in this area
556 Total Sales
Map
Source: Great Plains Regional MLS
MLS Number: 22016228
APN: 010929762
- 1113 Timber Dr
- 1504 Lakewood Dr
- 711 Valley Rd
- Lot S 90th St
- TBD Slayton St
- Lot 28 Ashbury Hills
- 12378 Lake Vista Dr
- 262 Ashbury Hills St
- 259 Ashbury Hils St
- 235 Lot St
- 609 Valley Rd
- 605 Valley Rd
- Lot 71 N Shore Commercial
- Lot 39
- 904 Woodland Ave
- 1107 Horseshoe Cir
- 601 Valley Rd
- 704 Valley Rd
- 307 W Gold Coast Rd
- 1806 Walnut Creek Dr
