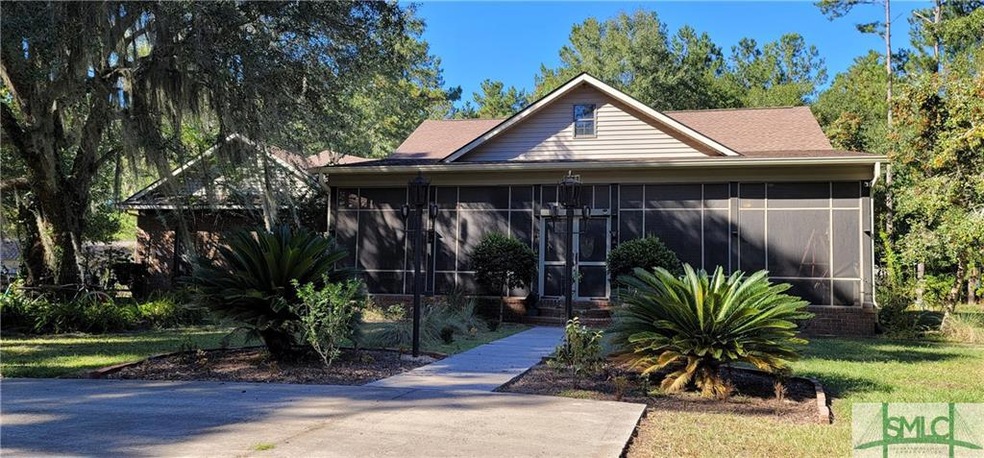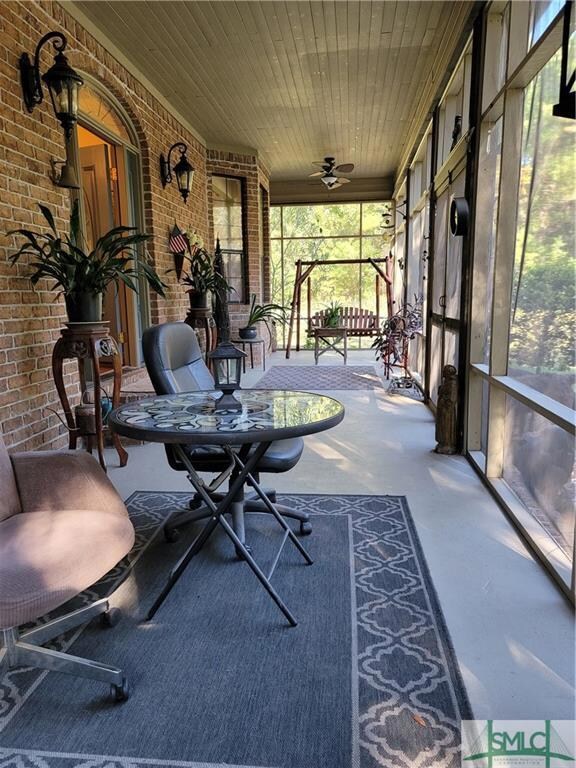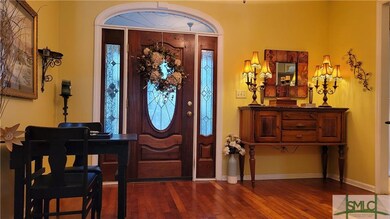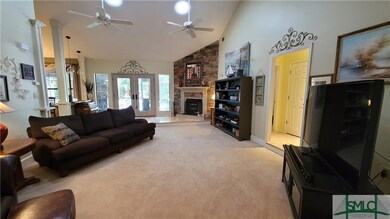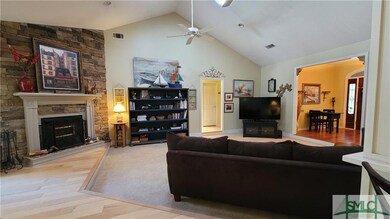
1326 Seabrook Island Dr Midway, GA 31320
Highlights
- Horses Allowed On Property
- Primary Bedroom Suite
- Wooded Lot
- In Ground Pool
- ENERGY STAR Certified Homes
- Traditional Architecture
About This Home
As of December 2022Peaceful, easy, living! Enjoy this well maintained and updated home on 3 acres that includes a private pond stocked with bass and bream, fruit trees, a greenhouse and plenty of room for a garden. Storage space galore - large 2 car garage, 12 x 32 storage building, and a large shed. Large screened porches on the front and rear of the house allow you to enjoy the delightful ambience created by solar lighting around the house and in the yard. House features 9 ft ceilings, vaulted ceiling in living room, tray ceiling in master bedroom, gas oven, wood burning stove type fireplace, granite kitchen countertops, whole house emergency generator, 2 yr old AC, 6 yr old roof, 2 yr old gutter system with leaf guards, and 3 yr old patio doors. Two separate driveways lead you thru the 400 feet of privacy fencing. Beautiful custom wrought iron fence extending from the garage. This is one place you truly have to see to believe! Close to Hinesville and Richmond Hill. 30 minutes from Savannah.
Home Details
Home Type
- Single Family
Est. Annual Taxes
- $3,885
Year Built
- Built in 1994
Lot Details
- 3 Acre Lot
- Fenced Yard
- Wrought Iron Fence
- Wire Fence
- Wooded Lot
- Garden
Parking
- 2 Car Attached Garage
Home Design
- Traditional Architecture
- Brick Exterior Construction
- Pillar, Post or Pier Foundation
- Ridge Vents on the Roof
- Asphalt Roof
Interior Spaces
- 2,423 Sq Ft Home
- 1-Story Property
- Cathedral Ceiling
- Skylights
- Recessed Lighting
- Double Pane Windows
- Living Room with Fireplace
- Screened Porch
- Crawl Space
- Pull Down Stairs to Attic
- Dryer
Kitchen
- Breakfast Area or Nook
- Breakfast Bar
- Oven or Range
- Range Hood
- Microwave
- Dishwasher
Bedrooms and Bathrooms
- 3 Bedrooms
- Primary Bedroom Suite
- 2 Full Bathrooms
- Dual Vanity Sinks in Primary Bathroom
- Whirlpool Bathtub
- Separate Shower
Pool
- In Ground Pool
- Spa
Utilities
- Central Heating and Cooling System
- Programmable Thermostat
- 220 Volts
- Propane
- Community Well
- Electric Water Heater
- Septic Tank
- Cable TV Available
Additional Features
- ENERGY STAR Certified Homes
- Exterior Lighting
- Horses Allowed On Property
Listing and Financial Details
- Exclusions: Kitchen Island Table
- Home warranty included in the sale of the property
- Assessor Parcel Number 239D-042
Map
Home Values in the Area
Average Home Value in this Area
Property History
| Date | Event | Price | Change | Sq Ft Price |
|---|---|---|---|---|
| 12/07/2022 12/07/22 | Sold | $400,000 | +3.9% | $165 / Sq Ft |
| 10/24/2022 10/24/22 | For Sale | $385,000 | +71.1% | $159 / Sq Ft |
| 07/22/2016 07/22/16 | Sold | $225,000 | -11.8% | $89 / Sq Ft |
| 06/20/2016 06/20/16 | Pending | -- | -- | -- |
| 08/15/2015 08/15/15 | For Sale | $255,000 | +35.6% | $101 / Sq Ft |
| 07/26/2013 07/26/13 | Sold | $188,000 | -1.7% | $75 / Sq Ft |
| 06/03/2013 06/03/13 | Pending | -- | -- | -- |
| 05/22/2013 05/22/13 | For Sale | $191,299 | -- | $76 / Sq Ft |
Tax History
| Year | Tax Paid | Tax Assessment Tax Assessment Total Assessment is a certain percentage of the fair market value that is determined by local assessors to be the total taxable value of land and additions on the property. | Land | Improvement |
|---|---|---|---|---|
| 2024 | $7,001 | $165,535 | $31,500 | $134,035 |
| 2023 | $7,001 | $149,522 | $31,500 | $118,022 |
| 2022 | $4,021 | $114,372 | $31,500 | $82,872 |
| 2021 | $3,885 | $107,040 | $31,500 | $75,540 |
| 2020 | $3,638 | $98,263 | $24,500 | $73,763 |
| 2019 | $3,465 | $96,133 | $24,500 | $71,633 |
| 2018 | $3,466 | $97,271 | $24,500 | $72,771 |
| 2017 | $3,132 | $95,122 | $15,000 | $80,122 |
| 2016 | $2,511 | $91,574 | $18,000 | $73,574 |
| 2015 | $2,502 | $69,597 | $5,232 | $64,365 |
| 2014 | $2,502 | $73,292 | $5,232 | $68,060 |
| 2013 | -- | $70,960 | $10,668 | $60,292 |
Mortgage History
| Date | Status | Loan Amount | Loan Type |
|---|---|---|---|
| Previous Owner | $297,850 | VA | |
| Previous Owner | $203,311 | VA | |
| Previous Owner | $216,956 | VA | |
| Previous Owner | $219,200 | New Conventional |
Deed History
| Date | Type | Sale Price | Title Company |
|---|---|---|---|
| Warranty Deed | $400,000 | -- | |
| Warranty Deed | $225,000 | -- | |
| Warranty Deed | -- | -- | |
| Warranty Deed | $238,118 | -- | |
| Foreclosure Deed | $238,118 | -- | |
| Deed | $144,000 | -- | |
| Deed | $136,500 | -- | |
| Deed | $125,000 | -- | |
| Deed | $156,400 | -- | |
| Deed | $25,000 | -- |
Similar Homes in Midway, GA
Source: Savannah Multi-List Corporation
MLS Number: 278330
APN: 239D-042
